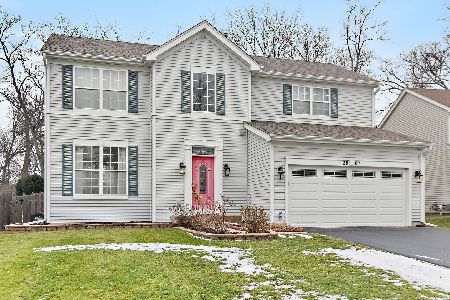1403 Karen Drive, West Dundee, Illinois 60118
$529,900
|
For Sale
|
|
| Status: | Temporarily No Showings |
| Sqft: | 3,229 |
| Cost/Sqft: | $164 |
| Beds: | 4 |
| Baths: | 3 |
| Year Built: | 2012 |
| Property Taxes: | $10,958 |
| Days On Market: | 1181 |
| Lot Size: | 0,30 |
Description
***Former Builder's Model*** This Home Is Incredible, 3229 Sq. Ft., Fully Loaded With Upgrades, 3 Finished Levels, Full Unfinished Basement With 3rd Bath Rough-In And Shows Like New! Amazing Curb Appeal With It's Beautiful Brick Front, Covered Porch, And Premium Cul-De-Sac Location. Large Foyer With Hardwood Floors, And Open Views Of The Main Living Areas. The Formal Living Room Is Fantastic, Tons Of Windows For Natural Light. Dining Room Offers Wainscotting, Tray Ceilings With Crown Moldings. Family Room Offers Hardwood Floors, Gas Fireplace With White Trim And Ceramic Tiles, Recessed Lighting, And Tons Of Windows For Natural Light. Kitchen Is Absolutely Perfect! Loaded With Tons of 42" Crowned Cabinets, Under Cabinet Lighting, Recessed Lighting, Granite Counter Tops, Pendant Lights, Stainless Steel Appliances, Built In Desk, Walk In Pantry, Butlers Pantry/Coffee Bar, And More! Wonderful Sunroom With Amazing View Of Large .30 Acre Yard. Upstairs You Will Find A Giant Master Suite With Large Walk-In Closet, Custom Closet Organizers, Private Master Bath With Double Sinks, Separate Shower, And Tub. 2nd, 3rd And 4th Bedrooms Are Very Spacious And Offer Great Closet Space. 3rd Floor Finished Attic Is The Perfect Rec Room Or Office, And Add So Much Extra Living Space. A Laundry Room You Will Be Excited To Visit With Amazing Custom Built In Seating And Table, Tons Of Cabinets And Counter Space, Truly A Great Room! Extra Deep Pour, Full Unfinished Basement With 3rd Bath Rough In, Bring Your Ideas And Add Over 1600 Sq Ft Of Living Space Or Keep As Amazing Storage. Large 3 Car Garage, Bring The Boat And Toys We Have The Space! The Backyard Is Fenced, Offers Trex Deck And Brick Paver Patio, Perfect For Entertaining! Close To I-90, Metra, Algonquin Commons, And Less Than 1 Hour From Chicago.
Property Specifics
| Single Family | |
| — | |
| — | |
| 2012 | |
| — | |
| HAWTHORN | |
| No | |
| 0.3 |
| Kane | |
| Aspen Hills | |
| 250 / Annual | |
| — | |
| — | |
| — | |
| 11666251 | |
| 0317430013 |
Nearby Schools
| NAME: | DISTRICT: | DISTANCE: | |
|---|---|---|---|
|
Grade School
Dundee Highlands Elementary Scho |
300 | — | |
|
Middle School
Dundee Middle School |
300 | Not in DB | |
|
High School
H D Jacobs High School |
300 | Not in DB | |
Property History
| DATE: | EVENT: | PRICE: | SOURCE: |
|---|---|---|---|
| 15 Jan, 2014 | Sold | $393,000 | MRED MLS |
| 27 Sep, 2013 | Under contract | $399,900 | MRED MLS |
| 6 Sep, 2013 | Listed for sale | $399,900 | MRED MLS |
| 3 Nov, 2022 | Listed for sale | $529,900 | MRED MLS |
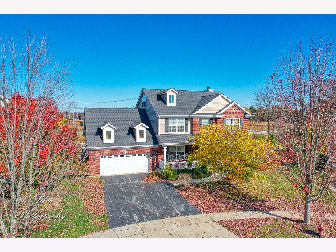
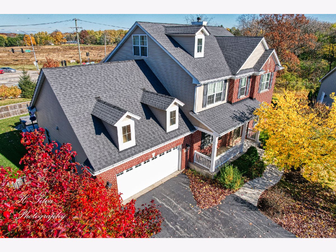
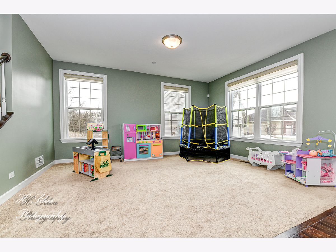
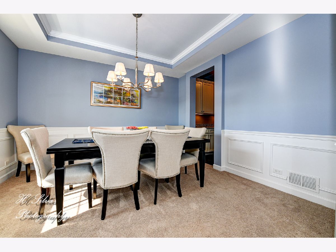
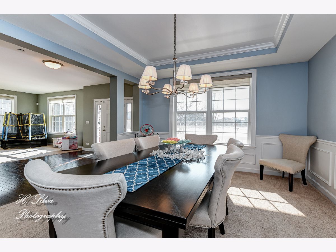
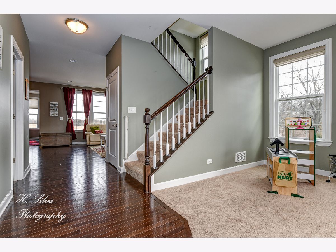
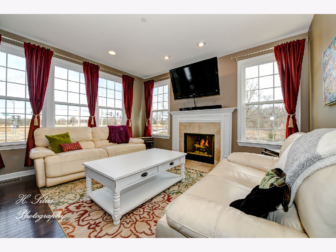
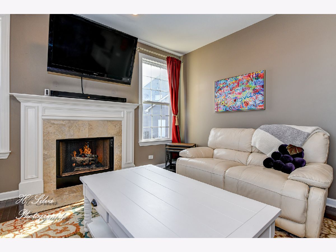
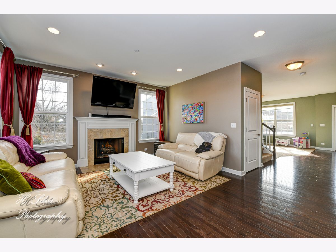
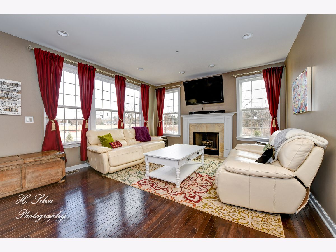
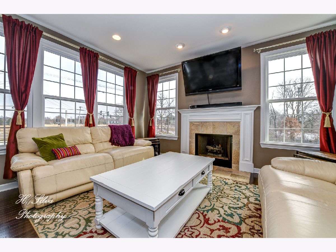
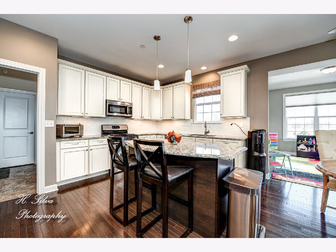
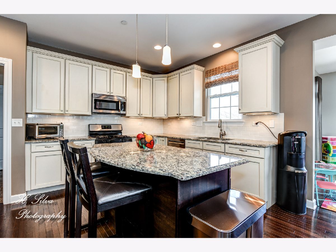
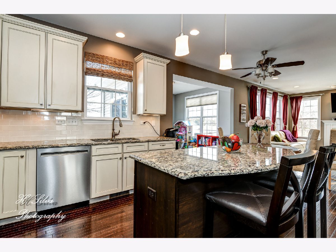
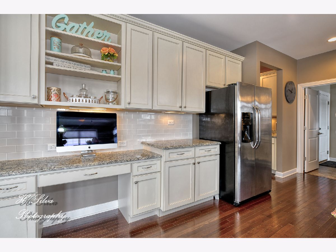
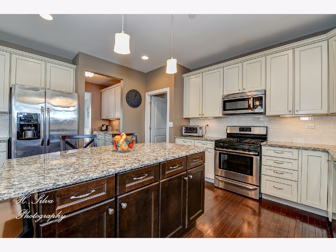
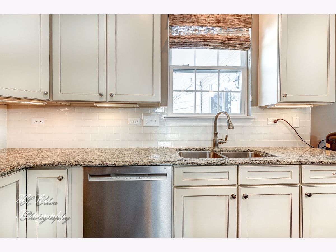
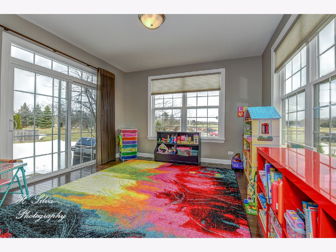
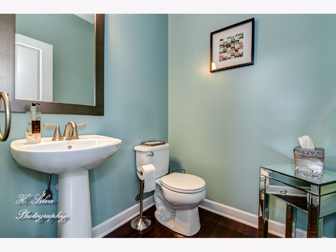
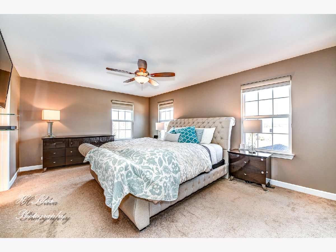
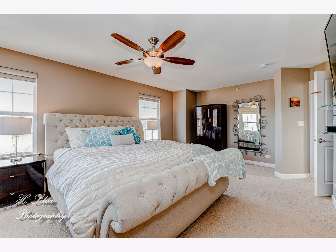
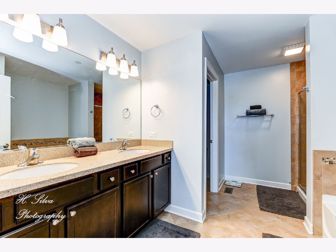
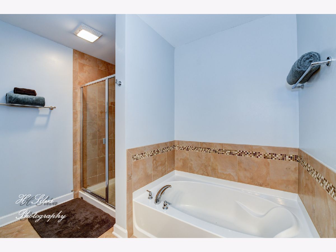
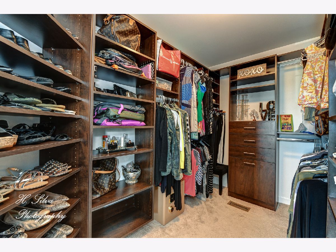
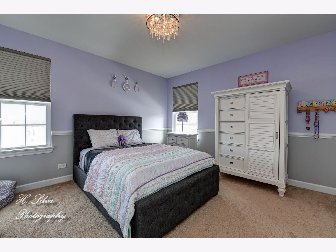
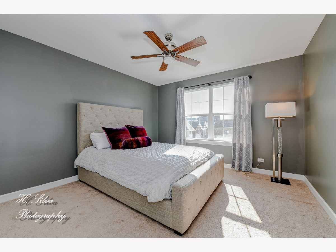
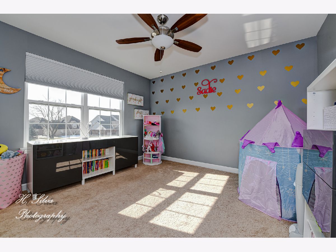
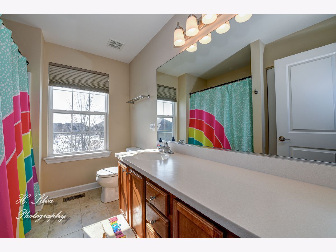
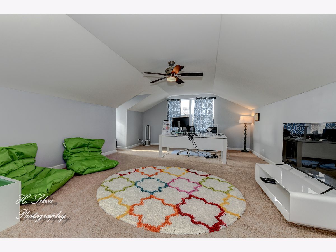
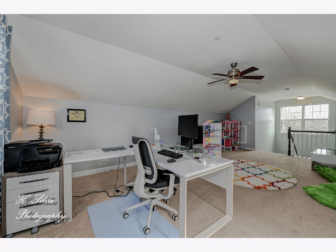
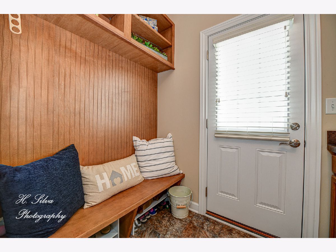
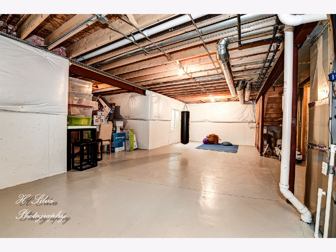
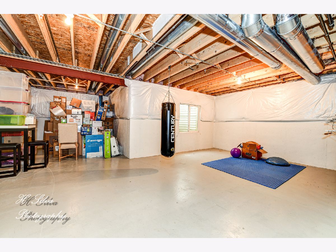
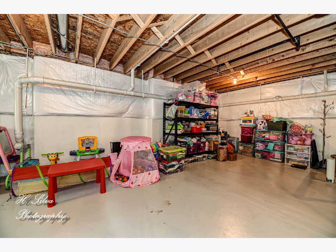
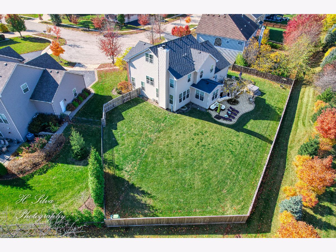
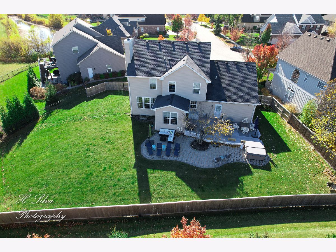
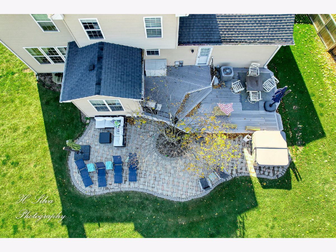
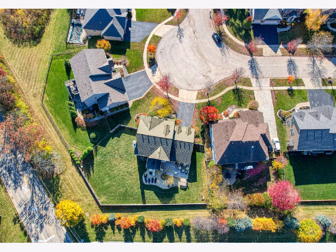
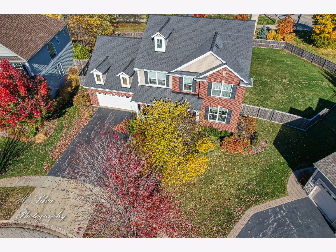
Room Specifics
Total Bedrooms: 4
Bedrooms Above Ground: 4
Bedrooms Below Ground: 0
Dimensions: —
Floor Type: —
Dimensions: —
Floor Type: —
Dimensions: —
Floor Type: —
Full Bathrooms: 3
Bathroom Amenities: Separate Shower,Double Sink,Soaking Tub
Bathroom in Basement: 0
Rooms: —
Basement Description: Unfinished,Bathroom Rough-In
Other Specifics
| 3 | |
| — | |
| Asphalt | |
| — | |
| — | |
| 53X110X115X50X123 | |
| Dormer,Finished,Full,Interior Stair | |
| — | |
| — | |
| — | |
| Not in DB | |
| — | |
| — | |
| — | |
| — |
Tax History
| Year | Property Taxes |
|---|---|
| 2022 | $10,958 |
Contact Agent
Nearby Similar Homes
Nearby Sold Comparables
Contact Agent
Listing Provided By
Five Star Realty, Inc




