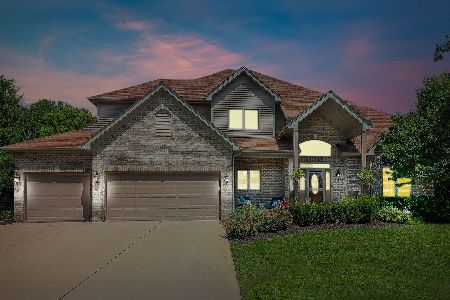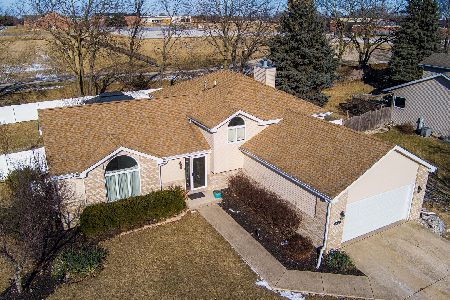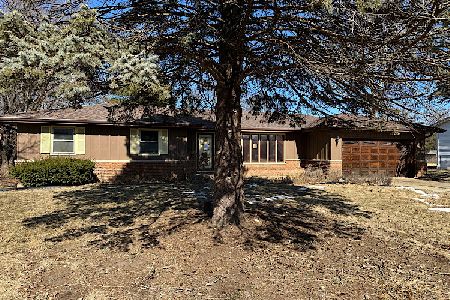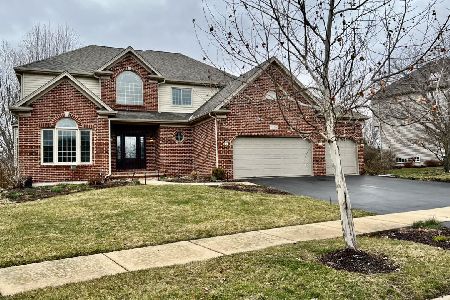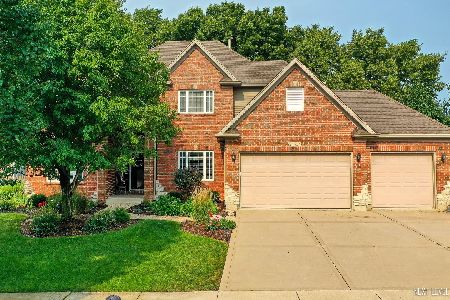24736 Fairbanks Court, Plainfield, Illinois 60544
$525,000
|
Sold
|
|
| Status: | Closed |
| Sqft: | 2,920 |
| Cost/Sqft: | $180 |
| Beds: | 5 |
| Baths: | 4 |
| Year Built: | 2001 |
| Property Taxes: | $10,408 |
| Days On Market: | 1458 |
| Lot Size: | 0,00 |
Description
WOW! Rarely available and move-in ready in WALLIN WOODS subdivision with Plainfield North High School. This CUSTOM home welcomes you with a 2 STORY foyer, formal living room with VAULTED CEILING, a formal dining room with TRAY CEILING and a beautifully UPDATED kitchen; complete with center island, closet PANTRY, breakfast bar, GRANITE counters, LIMESTONE backsplash, HIGH-END stainless steel appliances with DOUBLE OVEN. The ENORMOUS family room has a tray ceiling and a wood burning gas fireplace. Upstairs has four bedrooms and the 5th bedroom/office is located on the main level with a main level full bathroom right next to it. The MASTER SUITE is complete with window seat, WALK-IN closet, double sinks in bath with JACUZZI tub. Full, FINISHED basement boasts a family room with fireplace with SURROUND SOUND, full size bar, convenient exercise room, full bathroom, storage area, and game room with pool table. So many UPGRADES: six panel wood doors, inground SPRINKLER SYSTEM, vaulted ceilings throughout, SKYLIGHT, white trim work, high-end 3/4 glass front door with side lights, FRENCH DOOR. Don't miss out on this FANTASTIC cul-de-sac location with large pie shape FENCED yard, BRICK PAVER patio. Roof with architectural shingles was replaced in 2019 and there are some newer windows. Come Quickly!!
Property Specifics
| Single Family | |
| — | |
| — | |
| 2001 | |
| — | |
| HAMILTON II EXPANDED | |
| No | |
| — |
| Will | |
| Wallin Woods | |
| 200 / Annual | |
| — | |
| — | |
| — | |
| 11338913 | |
| 0603163050080000 |
Nearby Schools
| NAME: | DISTRICT: | DISTANCE: | |
|---|---|---|---|
|
Grade School
Lincoln Elementary School |
202 | — | |
|
Middle School
Ira Jones Middle School |
202 | Not in DB | |
|
High School
Plainfield North High School |
202 | Not in DB | |
Property History
| DATE: | EVENT: | PRICE: | SOURCE: |
|---|---|---|---|
| 29 Apr, 2022 | Sold | $525,000 | MRED MLS |
| 3 Mar, 2022 | Under contract | $525,000 | MRED MLS |
| 3 Mar, 2022 | Listed for sale | $525,000 | MRED MLS |
| 20 Jun, 2023 | Sold | $565,000 | MRED MLS |
| 26 Mar, 2023 | Under contract | $569,900 | MRED MLS |
| 26 Mar, 2023 | Listed for sale | $569,900 | MRED MLS |
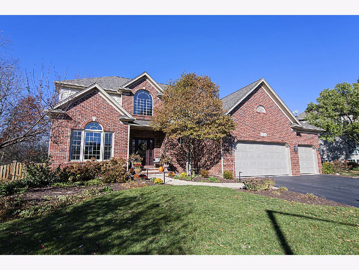
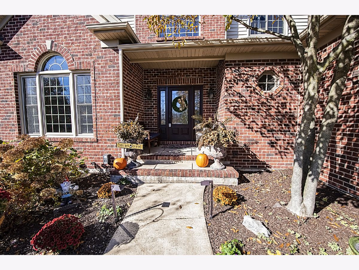
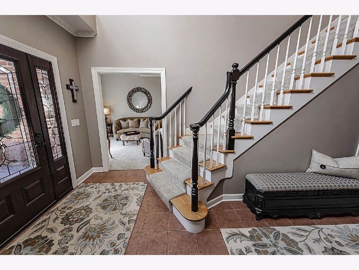
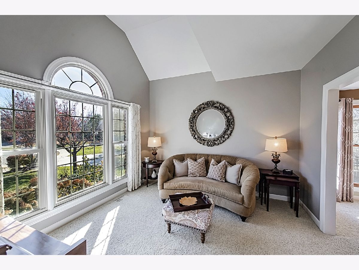
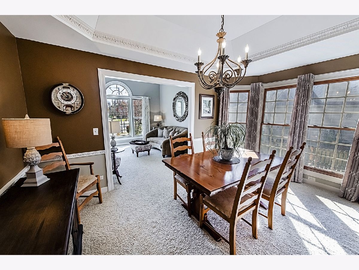
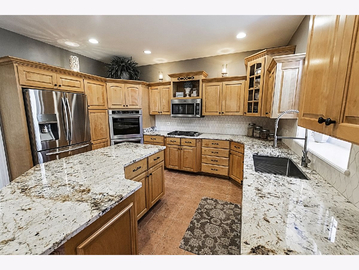
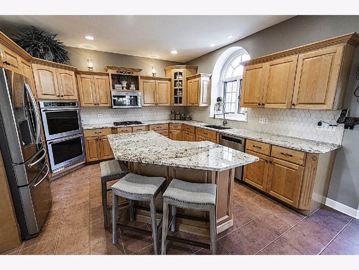
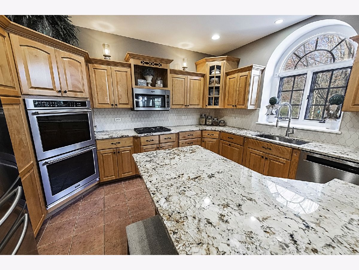
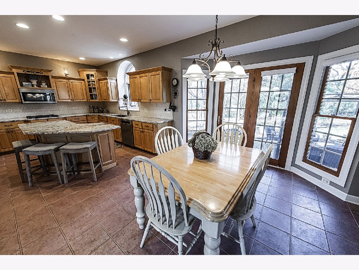
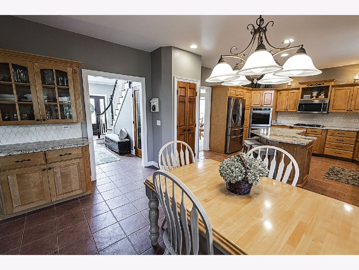
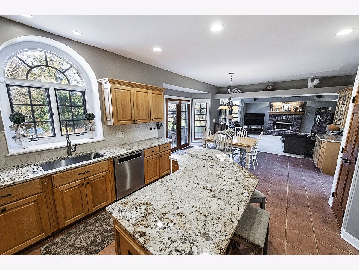
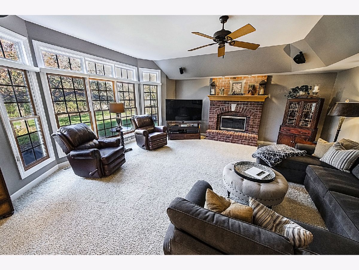
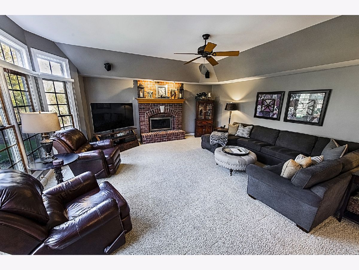
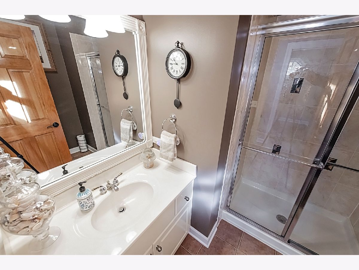
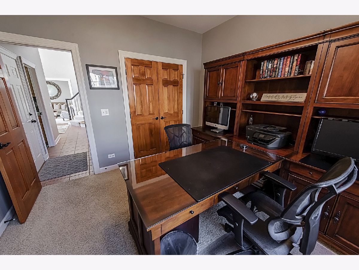
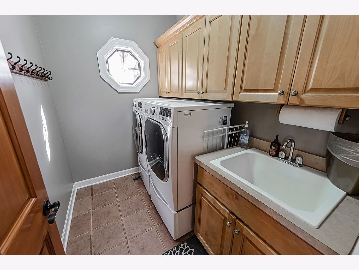
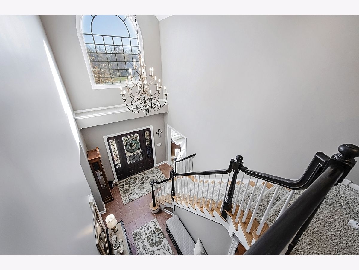
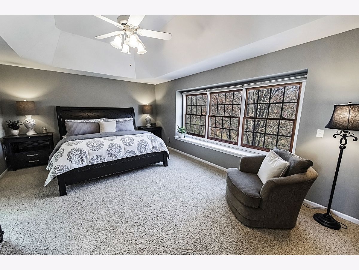
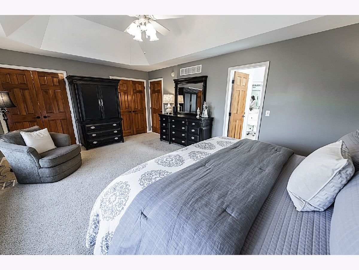
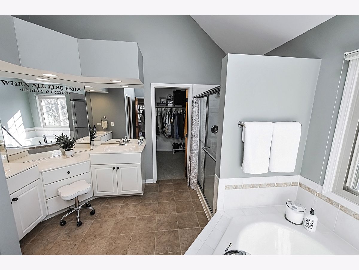
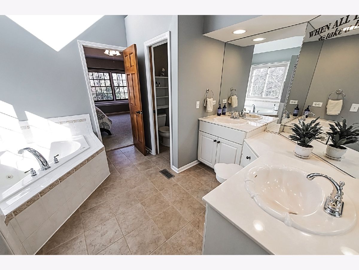
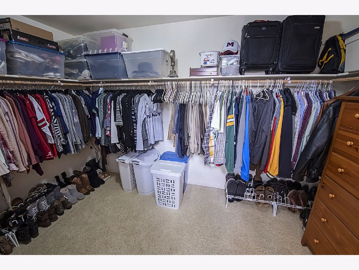
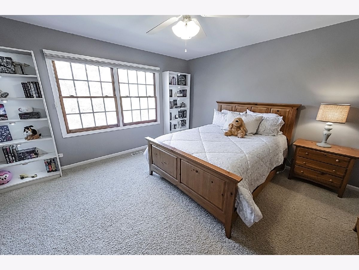
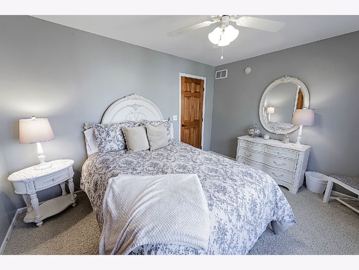
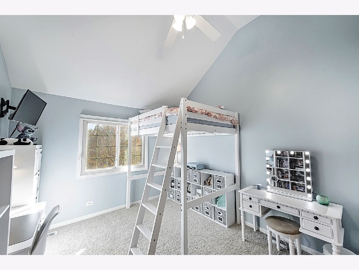
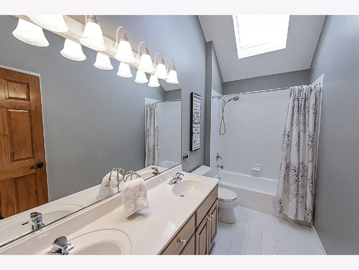
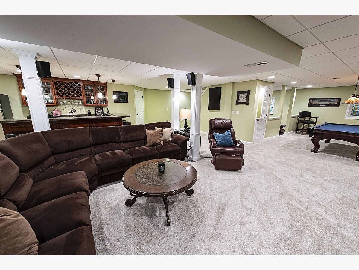
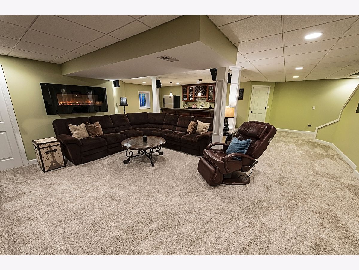
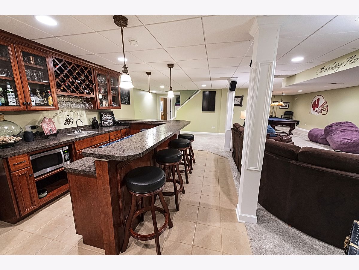
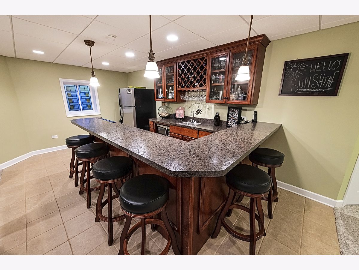
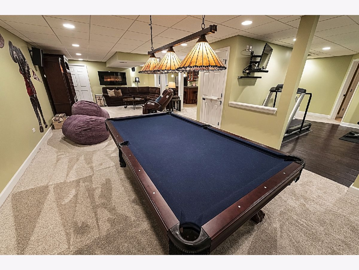
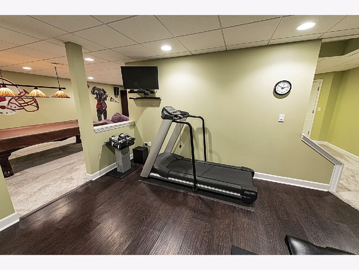
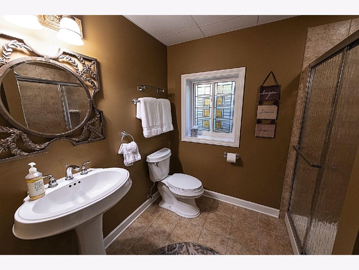
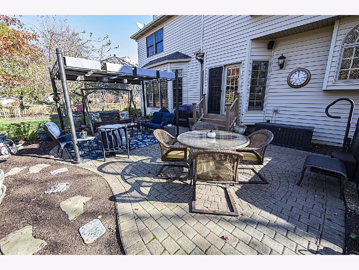
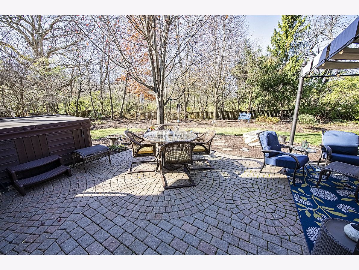
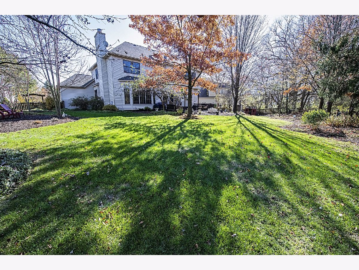
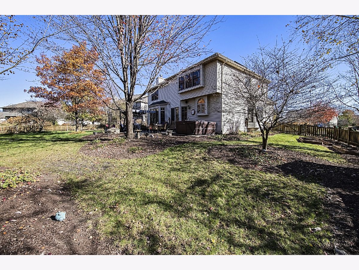
Room Specifics
Total Bedrooms: 5
Bedrooms Above Ground: 5
Bedrooms Below Ground: 0
Dimensions: —
Floor Type: —
Dimensions: —
Floor Type: —
Dimensions: —
Floor Type: —
Dimensions: —
Floor Type: —
Full Bathrooms: 4
Bathroom Amenities: Separate Shower,Double Sink
Bathroom in Basement: 1
Rooms: —
Basement Description: Finished,9 ft + pour,Concrete (Basement),Rec/Family Area,Storage Space
Other Specifics
| 3 | |
| — | |
| Asphalt | |
| — | |
| — | |
| 80 X 146 X 45 X 101 X 132 | |
| Unfinished | |
| — | |
| — | |
| — | |
| Not in DB | |
| — | |
| — | |
| — | |
| — |
Tax History
| Year | Property Taxes |
|---|---|
| 2022 | $10,408 |
| 2023 | $10,303 |
Contact Agent
Nearby Similar Homes
Nearby Sold Comparables
Contact Agent
Listing Provided By
Bowers Realty Group

