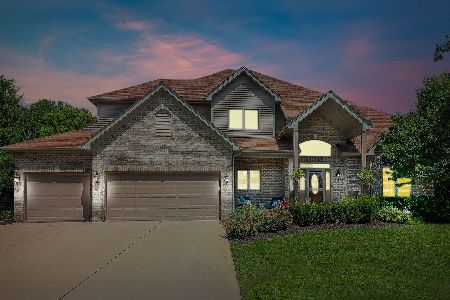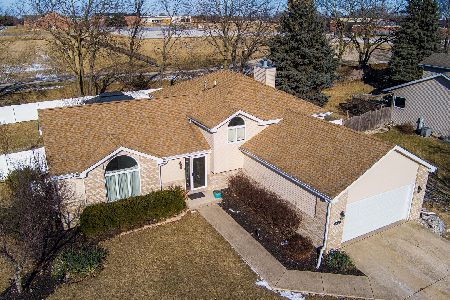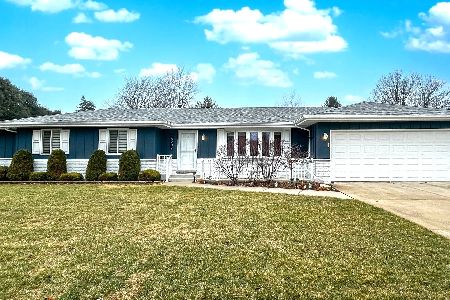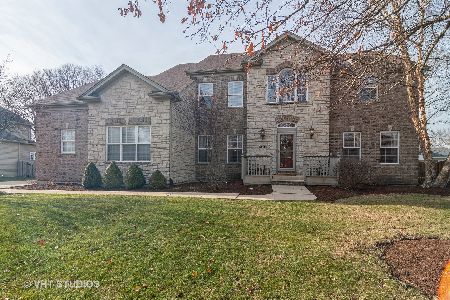15454 Dan Patch Drive, Plainfield, Illinois 60544
$525,000
|
Sold
|
|
| Status: | Closed |
| Sqft: | 3,100 |
| Cost/Sqft: | $166 |
| Beds: | 4 |
| Baths: | 4 |
| Year Built: | 2003 |
| Property Taxes: | $9,986 |
| Days On Market: | 1675 |
| Lot Size: | 0,26 |
Description
Don't miss out on the opportunity to own this gorgeous home!!!! Huge kitchen w/ granite counters, travertine backsplash, Maple cabinets, and newer SS appliances. Separate eating area. Large dinning room with wainscot and crown molding. Very spacious living room with 2 way fireplace and wet bar. Hardwood flooring thought out, 9ft ceilings and 2way stairway. First floor laundry room with new washer & Dryer, cabinets and sink. Spacious office located on first floor. Master suite with vaulted ceiling and lux bath, shower spa & WIC , 3 large bedrooms and full bath on 2nd floor. Full finished basement with Large theater room, rec room, professional wet bar, 5th bedroom and Full bathroom. Large fenced backyard with paver/stone patio & so much more. This home truly has it all!!!
Property Specifics
| Single Family | |
| — | |
| — | |
| 2003 | |
| Full | |
| CUSTOM | |
| No | |
| 0.26 |
| Will | |
| Wallin Woods | |
| 200 / Annual | |
| None | |
| Lake Michigan,Public | |
| Public Sewer | |
| 11169798 | |
| 0603163050040000 |
Nearby Schools
| NAME: | DISTRICT: | DISTANCE: | |
|---|---|---|---|
|
Grade School
Lincoln Elementary School |
202 | — | |
|
Middle School
Ira Jones Middle School |
202 | Not in DB | |
|
High School
Plainfield North High School |
202 | Not in DB | |
Property History
| DATE: | EVENT: | PRICE: | SOURCE: |
|---|---|---|---|
| 13 Oct, 2015 | Sold | $409,500 | MRED MLS |
| 26 Aug, 2015 | Under contract | $414,900 | MRED MLS |
| — | Last price change | $424,900 | MRED MLS |
| 26 Mar, 2015 | Listed for sale | $449,500 | MRED MLS |
| 20 Sep, 2021 | Sold | $525,000 | MRED MLS |
| 2 Aug, 2021 | Under contract | $515,000 | MRED MLS |
| 30 Jul, 2021 | Listed for sale | $515,000 | MRED MLS |
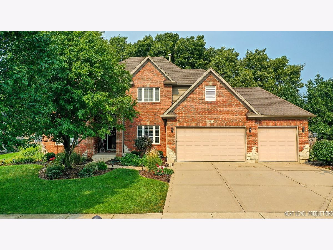
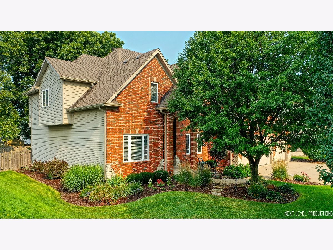
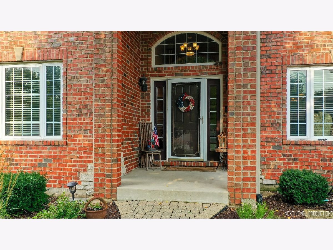
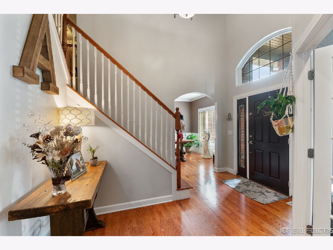
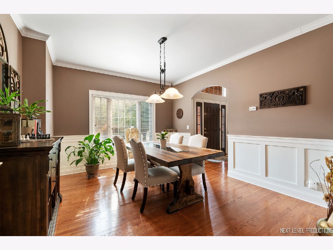
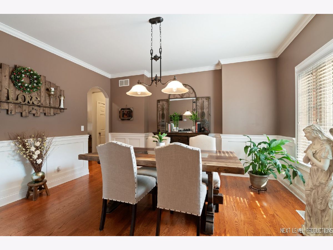
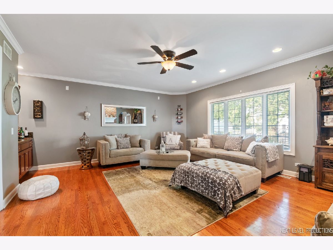
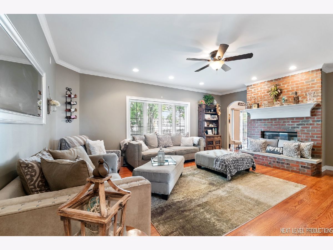
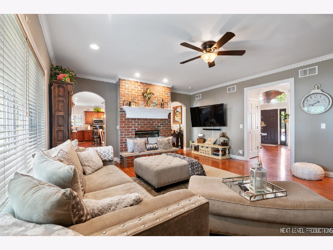
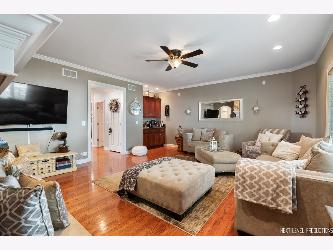
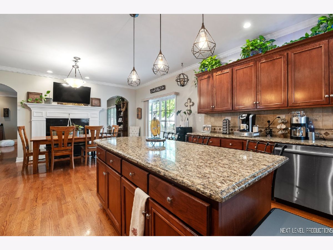
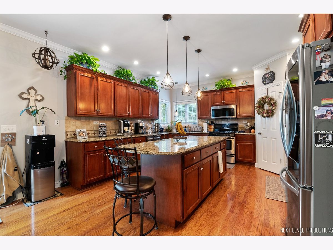
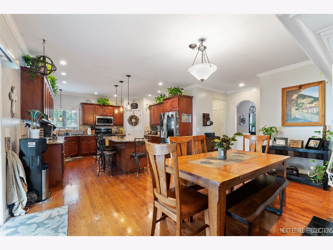
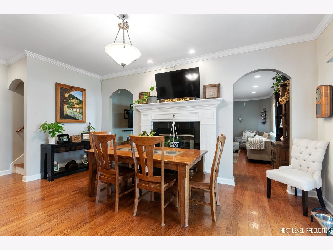
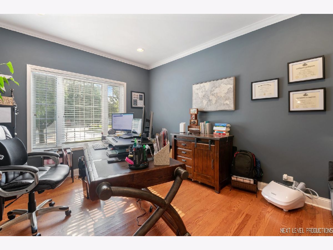
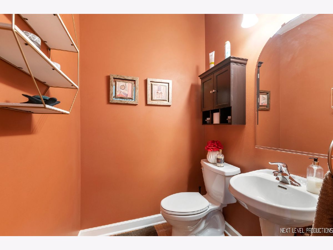
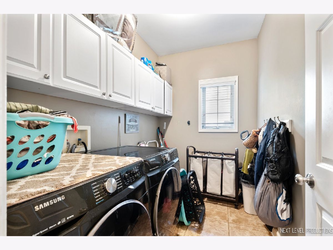
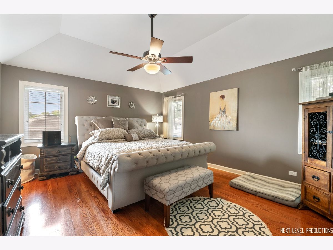
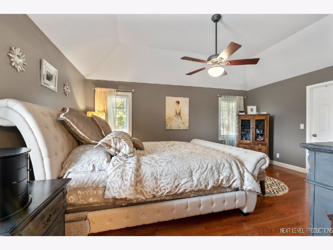
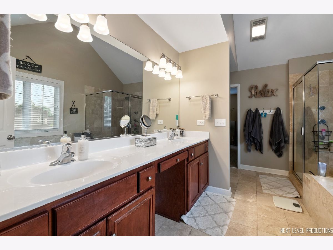
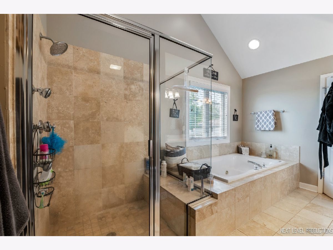
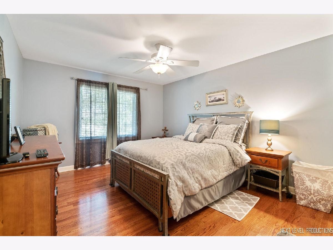
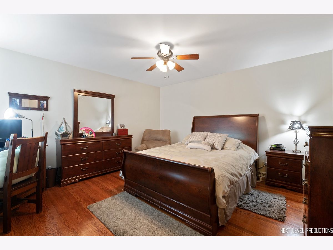
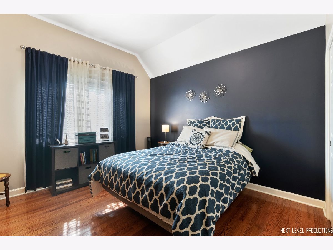
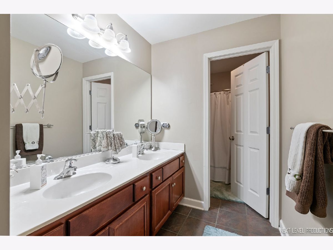
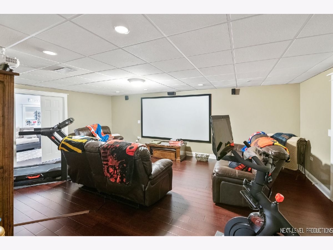
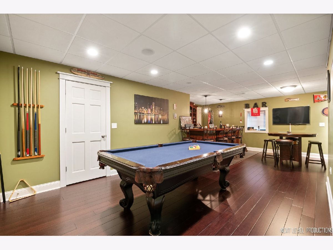
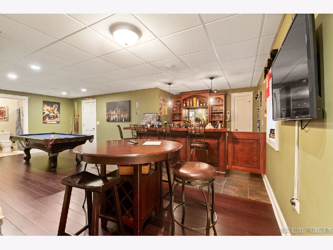
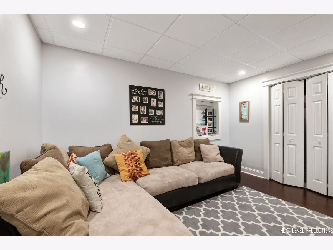
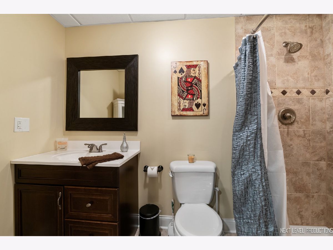
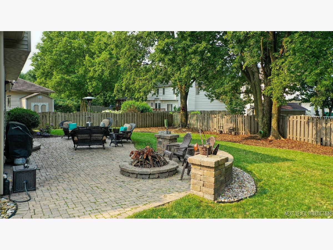
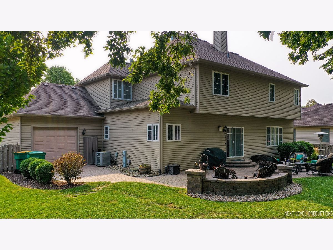
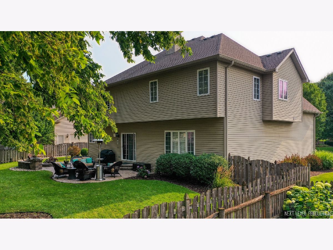
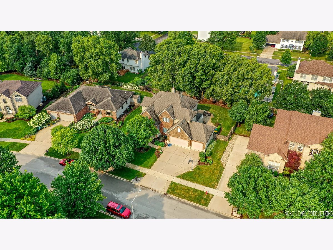
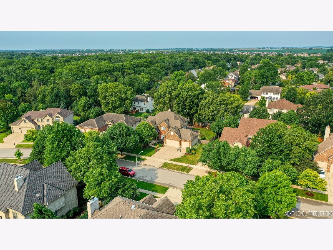
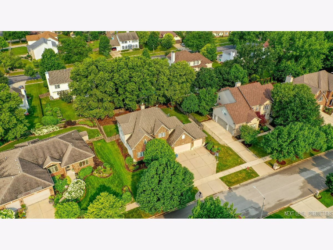
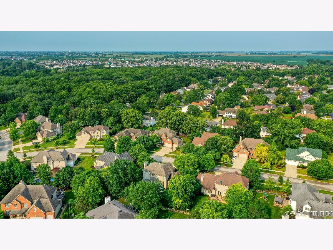
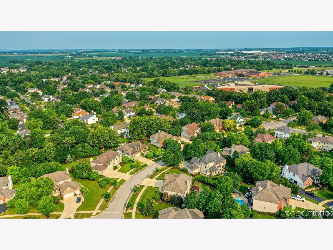
Room Specifics
Total Bedrooms: 5
Bedrooms Above Ground: 4
Bedrooms Below Ground: 1
Dimensions: —
Floor Type: Hardwood
Dimensions: —
Floor Type: Hardwood
Dimensions: —
Floor Type: Hardwood
Dimensions: —
Floor Type: —
Full Bathrooms: 4
Bathroom Amenities: Whirlpool,Separate Shower
Bathroom in Basement: 1
Rooms: Bedroom 5,Office,Walk In Closet,Breakfast Room,Theatre Room
Basement Description: Finished
Other Specifics
| 3 | |
| Concrete Perimeter | |
| Brick,Concrete | |
| Brick Paver Patio, Fire Pit | |
| Fenced Yard,Landscaped,Wooded | |
| 90X125 | |
| — | |
| Full | |
| Vaulted/Cathedral Ceilings, Bar-Wet, Hardwood Floors, First Floor Laundry | |
| Range, Microwave, Dishwasher, High End Refrigerator, Disposal, Stainless Steel Appliance(s) | |
| Not in DB | |
| — | |
| — | |
| — | |
| Double Sided, Gas Log |
Tax History
| Year | Property Taxes |
|---|---|
| 2015 | $9,121 |
| 2021 | $9,986 |
Contact Agent
Nearby Similar Homes
Nearby Sold Comparables
Contact Agent
Listing Provided By
Century 21 Affiliated

