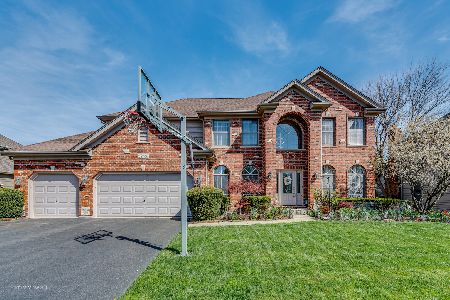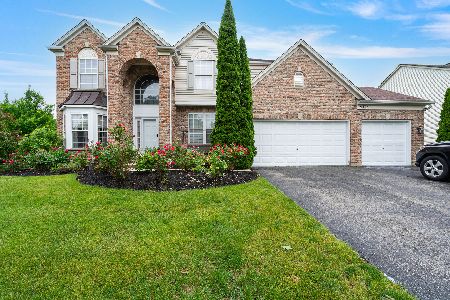24739 Champion Drive, Plainfield, Illinois 60585
$360,000
|
Sold
|
|
| Status: | Closed |
| Sqft: | 2,948 |
| Cost/Sqft: | $125 |
| Beds: | 4 |
| Baths: | 3 |
| Year Built: | 2002 |
| Property Taxes: | $9,609 |
| Days On Market: | 2707 |
| Lot Size: | 0,23 |
Description
Lovely home in Century Trace in Naperville School District 204 offering 4 bedrooms & den with full English basement & bath rough-in. Spacious home with 2948 sq ft 2 story home with 9ft ceiling, hardwood flooring in kitchen, foyer & breakfast area. Open layout w/large kitchen & island, 42" Maple cabinets & breakfast area. New laminate floors (2018) in family room w/nice fireplace, white 3 panel doors throughout, large master suite with sitting area & tray ceiling & luxury bath with soaking tub, separate shower & his/her separate vanities. Nice backyard with deck and concrete patio. Reverse osmosis system, high efficiency furnace & energy filtration system. Excellent location within minutes from Rt 59 shopping, expressways and parks. Solid Pulte home construction with Brick front & great curb appeal.
Property Specifics
| Single Family | |
| — | |
| — | |
| 2002 | |
| Full,English | |
| LAFAYETTE | |
| No | |
| 0.23 |
| Will | |
| Century Trace | |
| 330 / Annual | |
| None | |
| Lake Michigan | |
| Public Sewer | |
| 10096866 | |
| 0701211050030000 |
Nearby Schools
| NAME: | DISTRICT: | DISTANCE: | |
|---|---|---|---|
|
Grade School
Peterson Elementary School |
204 | — | |
|
Middle School
Crone Middle School |
204 | Not in DB | |
|
High School
Neuqua Valley High School |
204 | Not in DB | |
Property History
| DATE: | EVENT: | PRICE: | SOURCE: |
|---|---|---|---|
| 1 Feb, 2019 | Sold | $360,000 | MRED MLS |
| 7 Jan, 2019 | Under contract | $369,000 | MRED MLS |
| 2 Oct, 2018 | Listed for sale | $369,000 | MRED MLS |
Room Specifics
Total Bedrooms: 4
Bedrooms Above Ground: 4
Bedrooms Below Ground: 0
Dimensions: —
Floor Type: Carpet
Dimensions: —
Floor Type: Carpet
Dimensions: —
Floor Type: Carpet
Full Bathrooms: 3
Bathroom Amenities: Separate Shower,Double Sink,Soaking Tub
Bathroom in Basement: 0
Rooms: Breakfast Room,Den,Foyer
Basement Description: Unfinished,Bathroom Rough-In
Other Specifics
| 3 | |
| — | |
| Asphalt | |
| Deck, Patio | |
| Landscaped | |
| 10018 | |
| — | |
| Full | |
| Vaulted/Cathedral Ceilings, Hardwood Floors, Wood Laminate Floors, First Floor Laundry | |
| Range, Microwave, Dishwasher, Refrigerator, Washer, Dryer, Disposal | |
| Not in DB | |
| Park, Sidewalks, Street Lights, Street Paved | |
| — | |
| — | |
| Gas Starter |
Tax History
| Year | Property Taxes |
|---|---|
| 2019 | $9,609 |
Contact Agent
Nearby Similar Homes
Nearby Sold Comparables
Contact Agent
Listing Provided By
Redfin Corporation











