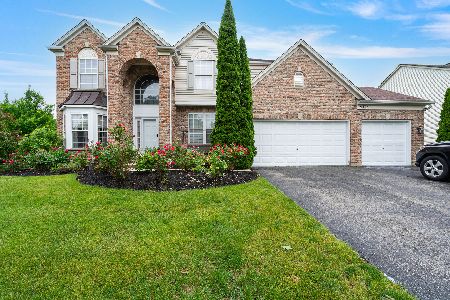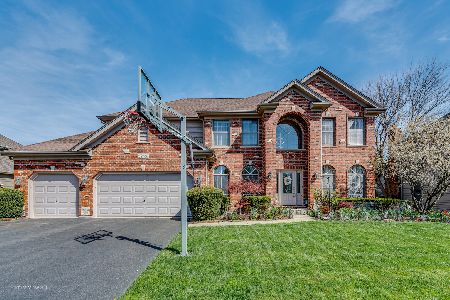24723 Champion Drive, Plainfield, Illinois 60585
$385,000
|
Sold
|
|
| Status: | Closed |
| Sqft: | 3,523 |
| Cost/Sqft: | $113 |
| Beds: | 5 |
| Baths: | 3 |
| Year Built: | 2002 |
| Property Taxes: | $9,534 |
| Days On Market: | 3848 |
| Lot Size: | 0,31 |
Description
**4000.00 New Carpet Credit or Choose your own color and we will put it in!** Whole house interior was just painted, and Carpet is ready for your choosing. This huge 5 Bedroom 3500+ sqft house will be move in ready. 3 Car garage. 1800+ sqft English basement ready for your finishing touches. Hardwood in Kitchen and Foyer. 1st floor Bedroom or could be used as a Den. Separate Formal Living Room and Dining room with Dry Bar. Home sits on a Corner Lot. Kitchen is very large with table space, island and pantry. 1st floor Laundry room/Mud room off the garage. Master bedroom is Huge with a tray ceiling and bath with separate tub, shower and vanities. His & her Walk in Closets to die for! Hall Bath also has Double Vanities. Family room & Foyer has two story ceiling. Fireplace in Family room. Don't miss this - We can close Quickly!!!!!
Property Specifics
| Single Family | |
| — | |
| — | |
| 2002 | |
| Full,English | |
| — | |
| No | |
| 0.31 |
| Will | |
| Century Trace | |
| 320 / Annual | |
| None | |
| Public | |
| Public Sewer | |
| 09013987 | |
| 0701211050050000 |
Nearby Schools
| NAME: | DISTRICT: | DISTANCE: | |
|---|---|---|---|
|
Grade School
Peterson Elementary School |
204 | — | |
|
Middle School
Crone Middle School |
204 | Not in DB | |
|
High School
Neuqua Valley High School |
204 | Not in DB | |
Property History
| DATE: | EVENT: | PRICE: | SOURCE: |
|---|---|---|---|
| 23 Oct, 2015 | Sold | $385,000 | MRED MLS |
| 2 Sep, 2015 | Under contract | $399,000 | MRED MLS |
| 17 Aug, 2015 | Listed for sale | $399,000 | MRED MLS |
| 11 Aug, 2025 | Sold | $830,000 | MRED MLS |
| 10 Jul, 2025 | Under contract | $849,900 | MRED MLS |
| 7 Jul, 2025 | Listed for sale | $849,900 | MRED MLS |
Room Specifics
Total Bedrooms: 5
Bedrooms Above Ground: 5
Bedrooms Below Ground: 0
Dimensions: —
Floor Type: —
Dimensions: —
Floor Type: —
Dimensions: —
Floor Type: —
Dimensions: —
Floor Type: —
Full Bathrooms: 3
Bathroom Amenities: Separate Shower,Double Sink,Soaking Tub
Bathroom in Basement: 0
Rooms: Bedroom 5
Basement Description: Unfinished
Other Specifics
| 3 | |
| Concrete Perimeter | |
| Asphalt | |
| Deck | |
| Corner Lot | |
| .31 | |
| Unfinished | |
| Full | |
| Vaulted/Cathedral Ceilings, Bar-Dry, Hardwood Floors, First Floor Bedroom, First Floor Laundry | |
| — | |
| Not in DB | |
| Street Lights, Street Paved | |
| — | |
| — | |
| Wood Burning |
Tax History
| Year | Property Taxes |
|---|---|
| 2015 | $9,534 |
| 2025 | $12,738 |
Contact Agent
Nearby Similar Homes
Nearby Sold Comparables
Contact Agent
Listing Provided By
Trademark Realty Group Inc.











