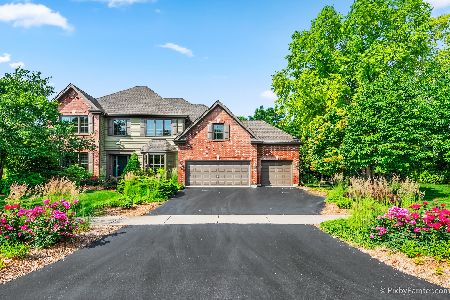2475 Adelia Lane, West Chicago, Illinois 60185
$371,108
|
Sold
|
|
| Status: | Closed |
| Sqft: | 2,576 |
| Cost/Sqft: | $139 |
| Beds: | 4 |
| Baths: | 3 |
| Year Built: | 2001 |
| Property Taxes: | $8,610 |
| Days On Market: | 2382 |
| Lot Size: | 0,23 |
Description
~*ST.CHARLES SCHOOLS*~ D#303~ en Trend Castlerock Plan in Cornerstone Lakes. 4 bed + 2 full/1 half bath + Den + Full Finished Basement. Living Room leads to gourmet Kitchen w/subway tile, tons of cabinets and counterspace w/breakfast bar, overlooking eating area. Butler Pantry flows to Dining Room w/crown molding. Family Room features stone fireplace. Den, Laundry and Powder Room on 1st level. The Master Suite has oversized walk-in closet. Its bathroom offers dual vanity, tub/shower combo + private commode area. 3 more bedrooms and Hall Bath, w/dual vanity and separate tub/commode area, are upstairs. Hardwood on 1st floor plus white doors and trim and many updates throughout. Rec Room w/5th Bedroom in Basement. AMAZING Mud Room leads to 2-Car Garage. Outdoor space includes deck, patio and heated pool in semi-private fenced backyard - just lovely! Value Added Updates: (2019) A/C, Dishwasher, Kitchen remod, Pool Liner (2016) Patio, (2015) Roof, Disposal, (2014) Heated Pool, (2011) Fence
Property Specifics
| Single Family | |
| — | |
| — | |
| 2001 | |
| Full | |
| CASTLEROCK | |
| No | |
| 0.23 |
| Du Page | |
| Cornerstone Lakes | |
| 125 / Annual | |
| None | |
| Public | |
| Public Sewer | |
| 10464244 | |
| 0119312052 |
Nearby Schools
| NAME: | DISTRICT: | DISTANCE: | |
|---|---|---|---|
|
Grade School
Norton Creek Elementary School |
303 | — | |
|
Middle School
Wredling Middle School |
303 | Not in DB | |
|
High School
St. Charles East High School |
303 | Not in DB | |
Property History
| DATE: | EVENT: | PRICE: | SOURCE: |
|---|---|---|---|
| 12 Sep, 2019 | Sold | $371,108 | MRED MLS |
| 27 Jul, 2019 | Under contract | $359,108 | MRED MLS |
| 26 Jul, 2019 | Listed for sale | $359,108 | MRED MLS |
Room Specifics
Total Bedrooms: 5
Bedrooms Above Ground: 4
Bedrooms Below Ground: 1
Dimensions: —
Floor Type: Carpet
Dimensions: —
Floor Type: Carpet
Dimensions: —
Floor Type: Carpet
Dimensions: —
Floor Type: —
Full Bathrooms: 3
Bathroom Amenities: Double Sink
Bathroom in Basement: 0
Rooms: Den,Breakfast Room,Mud Room,Recreation Room,Bedroom 5,Media Room
Basement Description: Finished
Other Specifics
| 2 | |
| Concrete Perimeter | |
| Asphalt | |
| Deck, Patio, Above Ground Pool, Storms/Screens | |
| Fenced Yard,Landscaped | |
| 65X147X70X147 | |
| — | |
| Full | |
| Hardwood Floors, First Floor Laundry, Walk-In Closet(s) | |
| Range, Microwave, Dishwasher, Refrigerator, Disposal, Stainless Steel Appliance(s), Wine Refrigerator, Water Softener Owned | |
| Not in DB | |
| Sidewalks, Street Lights, Street Paved | |
| — | |
| — | |
| Gas Starter |
Tax History
| Year | Property Taxes |
|---|---|
| 2019 | $8,610 |
Contact Agent
Nearby Similar Homes
Nearby Sold Comparables
Contact Agent
Listing Provided By
Keller Williams Inspire - Geneva








