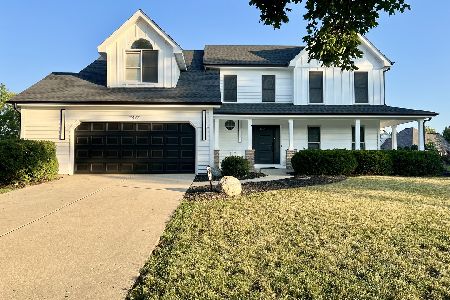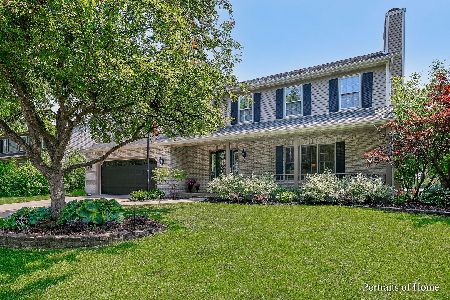2475 Coach And Surrey Lane, Aurora, Illinois 60506
$256,500
|
Sold
|
|
| Status: | Closed |
| Sqft: | 1,955 |
| Cost/Sqft: | $133 |
| Beds: | 3 |
| Baths: | 2 |
| Year Built: | 1985 |
| Property Taxes: | $6,873 |
| Days On Market: | 2101 |
| Lot Size: | 0,00 |
Description
It's your LUCKY day! Live life in desirable Lakeside San Souci in this 3 bedroom, 2 bath RANCH. Professionally landscaped yard adds to the curb appeal. The Formal living room is currently used as a billiards room. The family room is adjacent to kitchen has a gas fireplace, vaulted ceiling and sliding glass doors (newer) to large deck. Kitchen updated with granite counter tops, eating area, pantry and planning desk. A Large Master includes private bath & walk-in-closet. Two more bedrooms share a bath (Baths recently remodeled). Also Formal dining room/currently used as office. Highlights: First floor laundry, New furnace, A/C, 50 gal hot water heater, some carpet, and partially finished basement with man cave, storage and workshop. Easy access to highways, shopping, schools etc.
Property Specifics
| Single Family | |
| — | |
| Ranch | |
| 1985 | |
| Partial | |
| RANCH | |
| No | |
| — |
| Kane | |
| Lakeside Sans Souci | |
| 0 / Not Applicable | |
| None | |
| Public | |
| Public Sewer | |
| 10666038 | |
| 1424426012 |
Property History
| DATE: | EVENT: | PRICE: | SOURCE: |
|---|---|---|---|
| 14 Jun, 2014 | Sold | $206,200 | MRED MLS |
| 12 May, 2014 | Under contract | $214,900 | MRED MLS |
| — | Last price change | $219,900 | MRED MLS |
| 22 Jan, 2014 | Listed for sale | $219,900 | MRED MLS |
| 29 May, 2020 | Sold | $256,500 | MRED MLS |
| 3 Apr, 2020 | Under contract | $259,900 | MRED MLS |
| — | Last price change | $269,000 | MRED MLS |
| 17 Mar, 2020 | Listed for sale | $269,000 | MRED MLS |
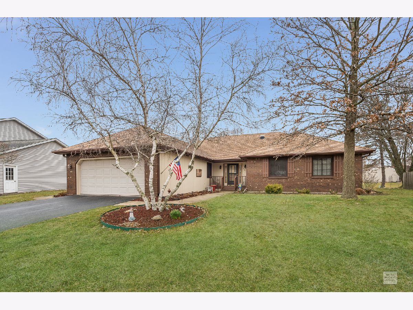
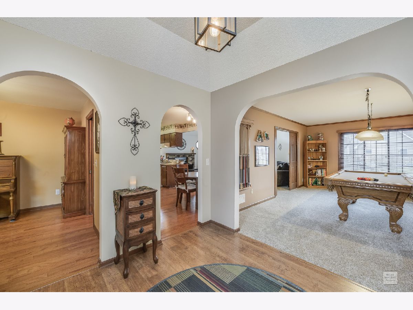
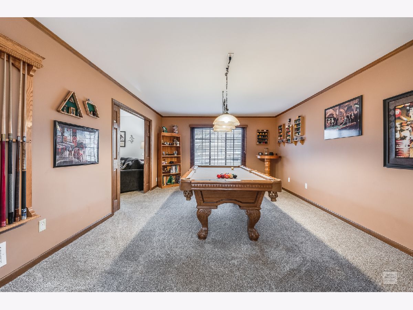
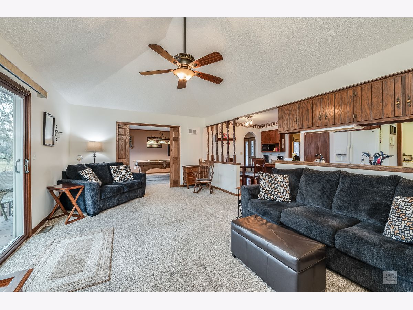
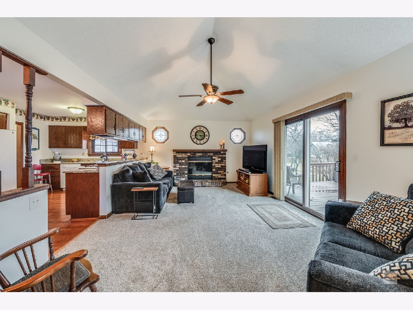
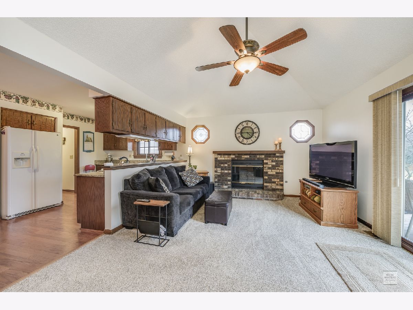
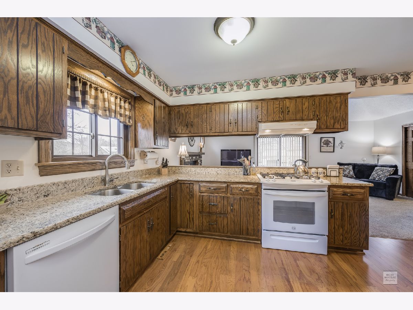
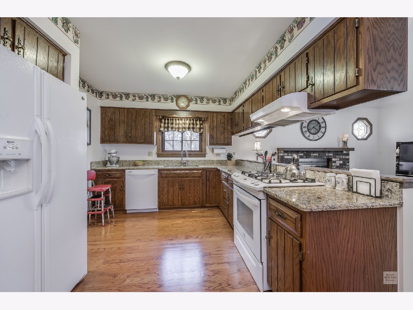
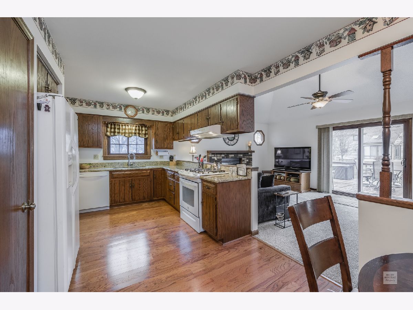
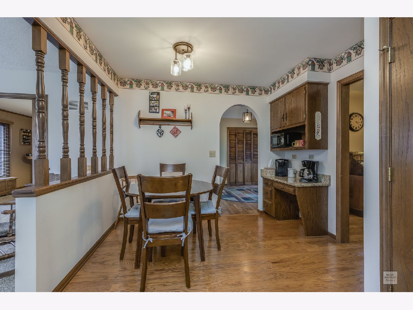
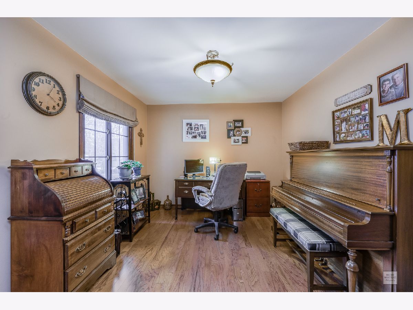
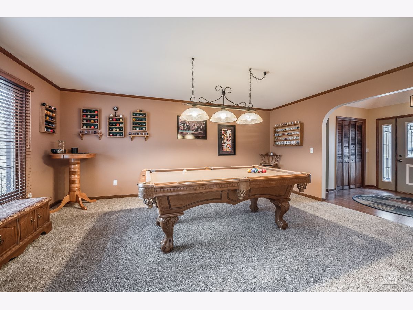
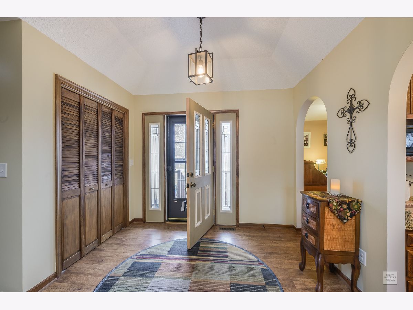
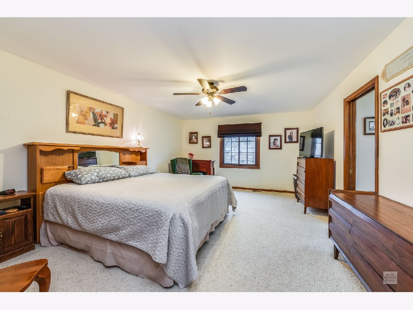
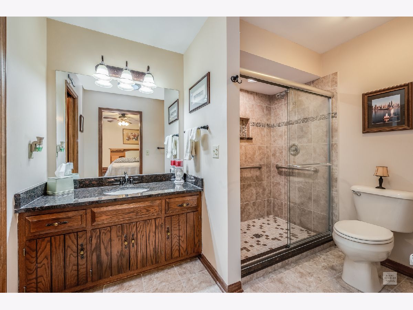
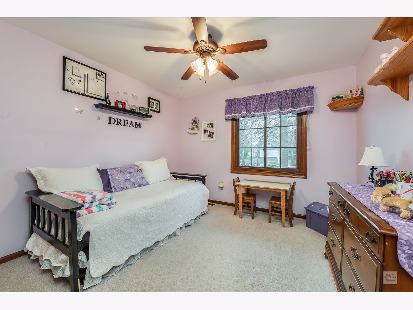
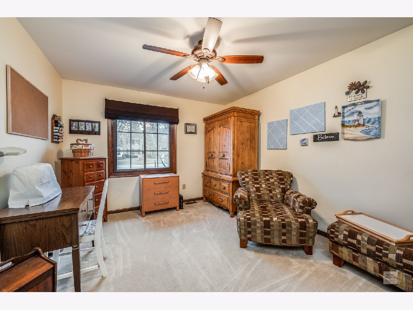
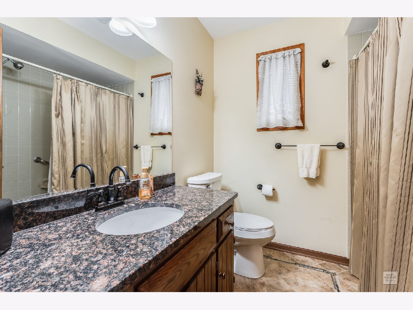
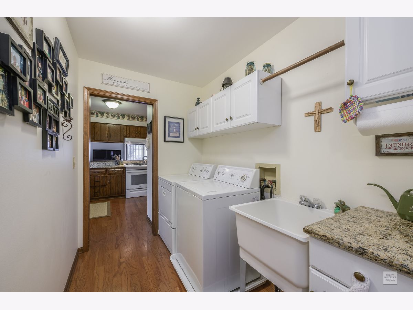
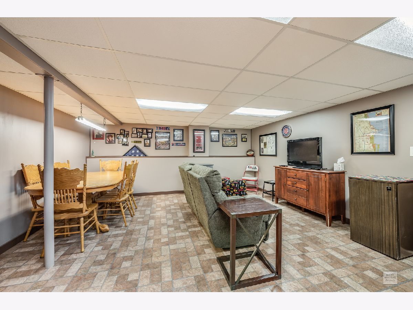
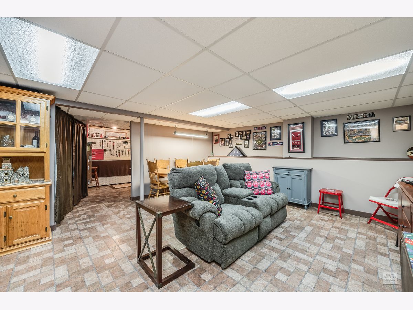
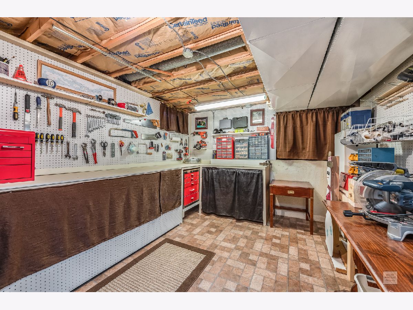
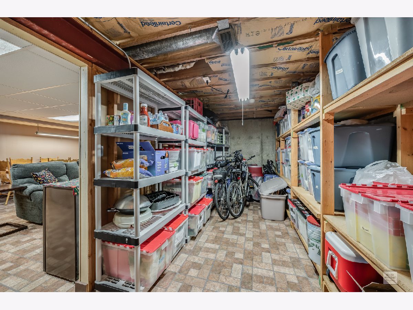
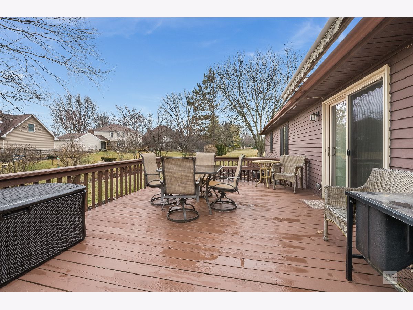
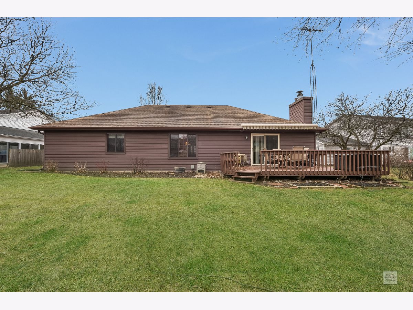
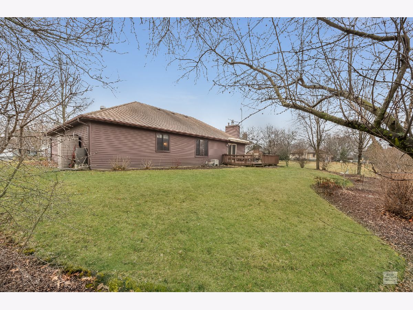
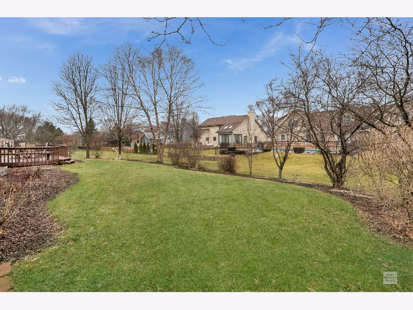
Room Specifics
Total Bedrooms: 3
Bedrooms Above Ground: 3
Bedrooms Below Ground: 0
Dimensions: —
Floor Type: Carpet
Dimensions: —
Floor Type: Carpet
Full Bathrooms: 2
Bathroom Amenities: —
Bathroom in Basement: 0
Rooms: Workshop,Family Room,Foyer,Storage
Basement Description: Partially Finished,Crawl
Other Specifics
| 2 | |
| Concrete Perimeter | |
| Asphalt | |
| Deck | |
| — | |
| 76X150X154X57X95 | |
| — | |
| Full | |
| Vaulted/Cathedral Ceilings, Hardwood Floors, Solar Tubes/Light Tubes, First Floor Bedroom, First Floor Laundry, First Floor Full Bath, Walk-In Closet(s) | |
| Range, Microwave, Dishwasher, Refrigerator, Washer, Dryer, Disposal | |
| Not in DB | |
| Curbs, Sidewalks, Street Lights, Street Paved | |
| — | |
| — | |
| Gas Starter |
Tax History
| Year | Property Taxes |
|---|---|
| 2014 | $6,013 |
| 2020 | $6,873 |
Contact Agent
Nearby Similar Homes
Nearby Sold Comparables
Contact Agent
Listing Provided By
RE/MAX Action




