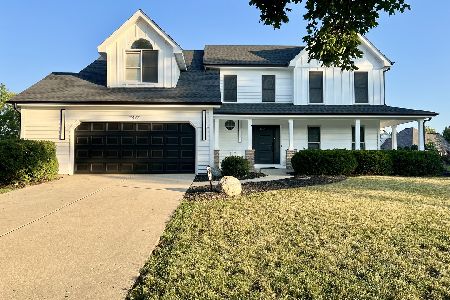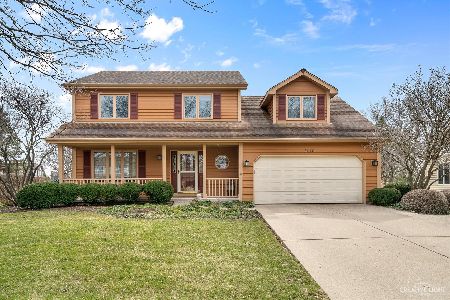2420 Amy Lane, Aurora, Illinois 60506
$280,000
|
Sold
|
|
| Status: | Closed |
| Sqft: | 2,730 |
| Cost/Sqft: | $106 |
| Beds: | 5 |
| Baths: | 4 |
| Year Built: | 1989 |
| Property Taxes: | $8,397 |
| Days On Market: | 2980 |
| Lot Size: | 0,28 |
Description
Beautiful home in popular Cherry Hill has so many features that will delight you! Updated kitchen (2017) with granite and new stainless appliances. Kitchen is open to family room with built in shelving and fireplace. Separate living and dining rooms offer great entertaining options. Main floor also features an addition (added in '06) that makes a wonderful in-law suite. Versatile layout and handicapped accessible. (Addition could be used as two bedrooms, or one bedroom and a tv room) Second floor features four bedrooms, and 2 full baths. (New carpet upstairs!) Basement is unfinished, roughed in for a bathroom. Large backyard with deck and awning. So many newer features...windows, front door, light fixtures, washer and dryer, sump pump, and paint. Nice home, with so much to offer!
Property Specifics
| Single Family | |
| — | |
| — | |
| 1989 | |
| Full | |
| — | |
| No | |
| 0.28 |
| Kane | |
| Cherry Hill | |
| 0 / Not Applicable | |
| None | |
| Public | |
| Public Sewer | |
| 09781732 | |
| 1424280007 |
Nearby Schools
| NAME: | DISTRICT: | DISTANCE: | |
|---|---|---|---|
|
Grade School
Freeman Elementary School |
129 | — | |
|
Middle School
Washington Middle School |
129 | Not in DB | |
|
High School
West Aurora High School |
129 | Not in DB | |
Property History
| DATE: | EVENT: | PRICE: | SOURCE: |
|---|---|---|---|
| 23 Apr, 2018 | Sold | $280,000 | MRED MLS |
| 12 Mar, 2018 | Under contract | $289,000 | MRED MLS |
| — | Last price change | $298,000 | MRED MLS |
| 19 Oct, 2017 | Listed for sale | $298,000 | MRED MLS |
Room Specifics
Total Bedrooms: 5
Bedrooms Above Ground: 5
Bedrooms Below Ground: 0
Dimensions: —
Floor Type: Carpet
Dimensions: —
Floor Type: Carpet
Dimensions: —
Floor Type: Carpet
Dimensions: —
Floor Type: —
Full Bathrooms: 4
Bathroom Amenities: Separate Shower,Double Sink
Bathroom in Basement: 0
Rooms: Bedroom 5,Office
Basement Description: Partially Finished
Other Specifics
| 2 | |
| — | |
| — | |
| Deck | |
| — | |
| 12,632 | |
| — | |
| Full | |
| First Floor Bedroom, In-Law Arrangement, First Floor Laundry, First Floor Full Bath | |
| Range, Dishwasher, Refrigerator, Washer, Dryer, Stainless Steel Appliance(s) | |
| Not in DB | |
| — | |
| — | |
| — | |
| Gas Log |
Tax History
| Year | Property Taxes |
|---|---|
| 2018 | $8,397 |
Contact Agent
Nearby Similar Homes
Nearby Sold Comparables
Contact Agent
Listing Provided By
RE/MAX Excels










