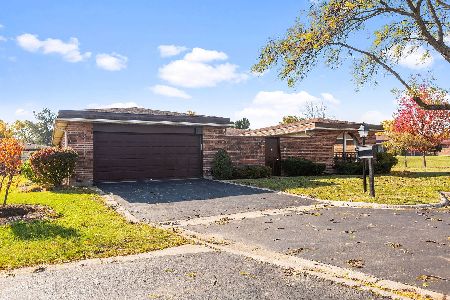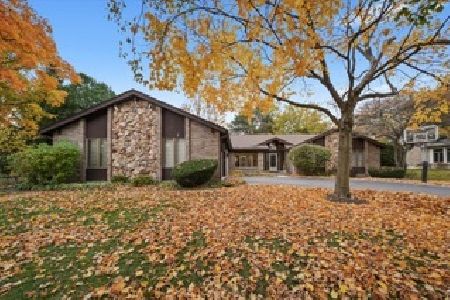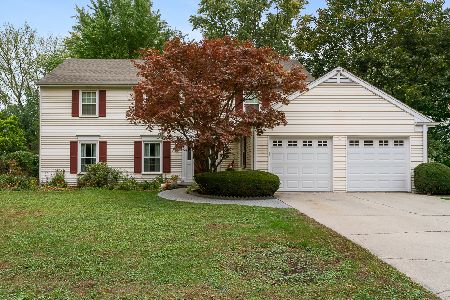2476 Greenview Road, Northbrook, Illinois 60062
$633,500
|
Sold
|
|
| Status: | Closed |
| Sqft: | 2,961 |
| Cost/Sqft: | $223 |
| Beds: | 3 |
| Baths: | 4 |
| Year Built: | 1977 |
| Property Taxes: | $11,638 |
| Days On Market: | 3670 |
| Lot Size: | 0,26 |
Description
Tastefully updated, handicap friendly, ranch home nestled in a quiet cul-de-sac in Northbrook's Stonehedge Subdivision. This Northbrook School District 30 gem features many upgrades including but not limited to a complete home reconfiguration in 2003 as well as new Pella windows and a remodeled kitchen in 2011. Almost 3000 square feet of open first floor ranch living along with another 1300 plus square feet of finished basement space. Two French doors from the remodeled Great Room lead out to the 27x13 Brick Paver patio that overlooks the professionally landscaped garden and lawn. The floor to ceiling fireplace is meticulously framed by built-in curio cabinets and custom inlay wood floors. Please refer to the Mechanicals & Home Improvement attachment for a more detailed list of upgrades. Quick access to both 294 & 94 and just minutes to downtown Northbrook & commuter train! Walk to Greenview Park! The ranch you have been waiting for is HERE!
Property Specifics
| Single Family | |
| — | |
| Ranch | |
| 1977 | |
| Partial | |
| — | |
| No | |
| 0.26 |
| Cook | |
| Stonehedge | |
| 0 / Not Applicable | |
| None | |
| Lake Michigan | |
| Sewer-Storm | |
| 09094482 | |
| 04211090250000 |
Nearby Schools
| NAME: | DISTRICT: | DISTANCE: | |
|---|---|---|---|
|
Grade School
Wescott Elementary School |
30 | — | |
|
Middle School
Maple School |
30 | Not in DB | |
|
High School
Glenbrook North High School |
225 | Not in DB | |
Property History
| DATE: | EVENT: | PRICE: | SOURCE: |
|---|---|---|---|
| 17 Mar, 2016 | Sold | $633,500 | MRED MLS |
| 5 Jan, 2016 | Under contract | $659,000 | MRED MLS |
| 1 Dec, 2015 | Listed for sale | $659,000 | MRED MLS |
Room Specifics
Total Bedrooms: 3
Bedrooms Above Ground: 3
Bedrooms Below Ground: 0
Dimensions: —
Floor Type: Hardwood
Dimensions: —
Floor Type: Carpet
Full Bathrooms: 4
Bathroom Amenities: Whirlpool,Separate Shower,Double Sink
Bathroom in Basement: 1
Rooms: Eating Area,Foyer,Walk In Closet
Basement Description: Partially Finished,Crawl
Other Specifics
| 2 | |
| Concrete Perimeter | |
| Asphalt,Concrete | |
| Brick Paver Patio | |
| Cul-De-Sac | |
| 80X133X141X136 | |
| Unfinished | |
| Full | |
| Hardwood Floors, Wood Laminate Floors, First Floor Bedroom, First Floor Laundry, First Floor Full Bath | |
| Double Oven, Dishwasher, Refrigerator, Bar Fridge, Washer, Dryer, Disposal | |
| Not in DB | |
| Sidewalks, Street Paved | |
| — | |
| — | |
| Attached Fireplace Doors/Screen, Gas Log, Gas Starter |
Tax History
| Year | Property Taxes |
|---|---|
| 2016 | $11,638 |
Contact Agent
Nearby Similar Homes
Nearby Sold Comparables
Contact Agent
Listing Provided By
@properties








