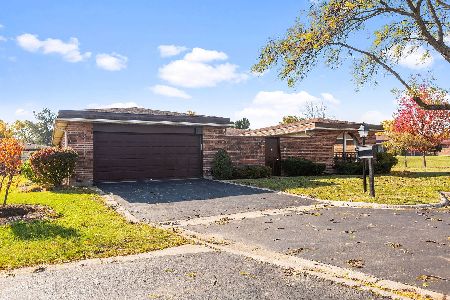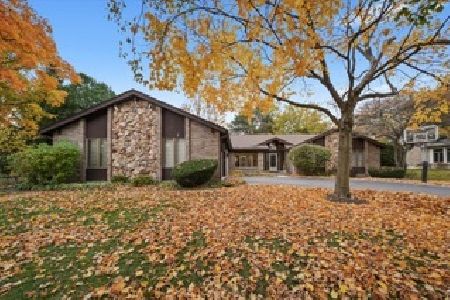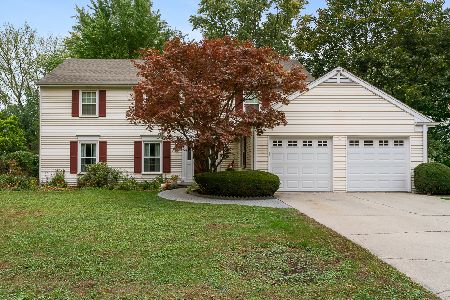2510 Greenview Road, Northbrook, Illinois 60062
$617,500
|
Sold
|
|
| Status: | Closed |
| Sqft: | 2,961 |
| Cost/Sqft: | $228 |
| Beds: | 5 |
| Baths: | 3 |
| Year Built: | 1977 |
| Property Taxes: | $12,200 |
| Days On Market: | 3473 |
| Lot Size: | 0,29 |
Description
Wonderful updated 5br home in Stonehedge. Convenient location and near park and schools.Walk to GBN, Maple School, & Greenview Park. Hardwood floors throughout, newer kitchen with island and beautiful stone counters. Generous room sizes. New Laundry rm, Spacious master with walk-in closet and large master bath.Large, finished Basement. Bright East-West exposure. Cut Blue Walk and Patio, lawn sprinklers, apron parking in driveway. Special financing available on this property from Sirva Mortgage.
Property Specifics
| Single Family | |
| — | |
| Colonial | |
| 1977 | |
| Full | |
| — | |
| No | |
| 0.29 |
| Cook | |
| Stonehedge | |
| 0 / Not Applicable | |
| None | |
| Lake Michigan | |
| Public Sewer | |
| 09260422 | |
| 04211090230000 |
Nearby Schools
| NAME: | DISTRICT: | DISTANCE: | |
|---|---|---|---|
|
Grade School
Wescott Elementary School |
30 | — | |
|
Middle School
Maple School |
30 | Not in DB | |
|
High School
Glenbrook North High School |
225 | Not in DB | |
Property History
| DATE: | EVENT: | PRICE: | SOURCE: |
|---|---|---|---|
| 18 Nov, 2013 | Sold | $650,000 | MRED MLS |
| 9 Oct, 2013 | Under contract | $699,000 | MRED MLS |
| 24 Sep, 2013 | Listed for sale | $699,000 | MRED MLS |
| 25 Oct, 2016 | Sold | $617,500 | MRED MLS |
| 7 Oct, 2016 | Under contract | $675,000 | MRED MLS |
| — | Last price change | $689,000 | MRED MLS |
| 16 Jun, 2016 | Listed for sale | $719,000 | MRED MLS |
Room Specifics
Total Bedrooms: 5
Bedrooms Above Ground: 5
Bedrooms Below Ground: 0
Dimensions: —
Floor Type: Hardwood
Dimensions: —
Floor Type: Hardwood
Dimensions: —
Floor Type: Hardwood
Dimensions: —
Floor Type: —
Full Bathrooms: 3
Bathroom Amenities: Separate Shower
Bathroom in Basement: 0
Rooms: Bedroom 5,Foyer,Walk In Closet,Recreation Room,Exercise Room,Storage,Bonus Room,Utility Room-Lower Level
Basement Description: Finished,Crawl
Other Specifics
| 2 | |
| — | |
| Concrete | |
| Patio | |
| Cul-De-Sac,Landscaped | |
| 133 X 98 | |
| — | |
| Full | |
| Skylight(s), Hardwood Floors, First Floor Bedroom, First Floor Laundry | |
| Range, Microwave, Dishwasher, Refrigerator, Freezer, Washer, Dryer, Disposal, Stainless Steel Appliance(s) | |
| Not in DB | |
| Sidewalks, Street Paved | |
| — | |
| — | |
| — |
Tax History
| Year | Property Taxes |
|---|---|
| 2013 | $13,889 |
| 2016 | $12,200 |
Contact Agent
Nearby Similar Homes
Nearby Sold Comparables
Contact Agent
Listing Provided By
@properties







