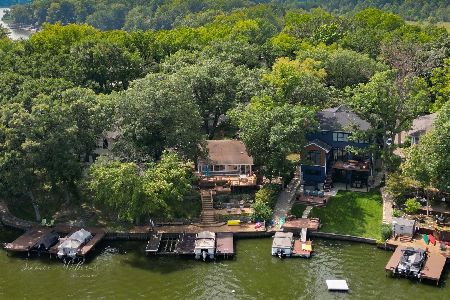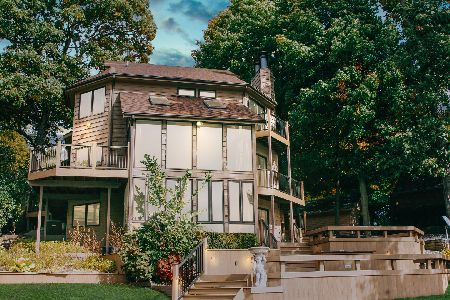24777 Thornapple, Hudson, Illinois 61748
$436,000
|
Sold
|
|
| Status: | Closed |
| Sqft: | 1,620 |
| Cost/Sqft: | $284 |
| Beds: | 3 |
| Baths: | 1 |
| Year Built: | 1949 |
| Property Taxes: | $8,804 |
| Days On Market: | 6416 |
| Lot Size: | 0,32 |
Description
Amazing setting on the main basin of the lake. 110 feet of sea wall new in 2004, boat dock, boat winch, floating dock. 2 car garage with floored loft & workshop area. The dining room, family room, master bedroom & even the workshop all face the lakes panoramic view. Roof was new in 2004. The same owners have lived here year round for the past 40 years. Enjoy this retreat as is, or plan your own special home on this rare lake front site. Appliances are included "As is".
Property Specifics
| Single Family | |
| — | |
| Ranch | |
| 1949 | |
| — | |
| — | |
| No | |
| 0.32 |
| Mc Lean | |
| Lake Bloomington | |
| 25 / Annual | |
| — | |
| Public | |
| Septic-Private | |
| 10189904 | |
| 0807102002 |
Nearby Schools
| NAME: | DISTRICT: | DISTANCE: | |
|---|---|---|---|
|
Grade School
Hudson Elementary |
5 | — | |
|
Middle School
Kingsley Jr High |
5 | Not in DB | |
|
High School
Normal Community West High Schoo |
5 | Not in DB | |
Property History
| DATE: | EVENT: | PRICE: | SOURCE: |
|---|---|---|---|
| 23 Sep, 2008 | Sold | $436,000 | MRED MLS |
| 21 Aug, 2008 | Under contract | $459,900 | MRED MLS |
| 24 Jun, 2008 | Listed for sale | $459,900 | MRED MLS |
Room Specifics
Total Bedrooms: 3
Bedrooms Above Ground: 3
Bedrooms Below Ground: 0
Dimensions: —
Floor Type: Carpet
Dimensions: —
Floor Type: Carpet
Full Bathrooms: 1
Bathroom Amenities: —
Bathroom in Basement: —
Rooms: Other Room
Basement Description: Crawl,Slab,None
Other Specifics
| 2 | |
| — | |
| — | |
| Deck | |
| Mature Trees,Pond(s) | |
| 80 X 135.74 X 110.17 X 157 | |
| — | |
| — | |
| First Floor Full Bath, Skylight(s) | |
| Refrigerator, Range, Washer, Dryer | |
| Not in DB | |
| — | |
| — | |
| — | |
| Wood Burning, Attached Fireplace Doors/Screen |
Tax History
| Year | Property Taxes |
|---|---|
| 2008 | $8,804 |
Contact Agent
Nearby Similar Homes
Nearby Sold Comparables
Contact Agent
Listing Provided By
RE/MAX Choice





