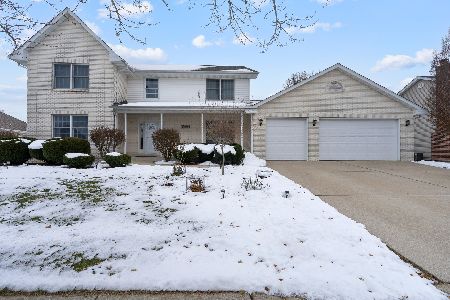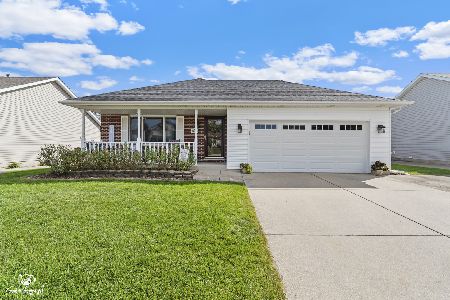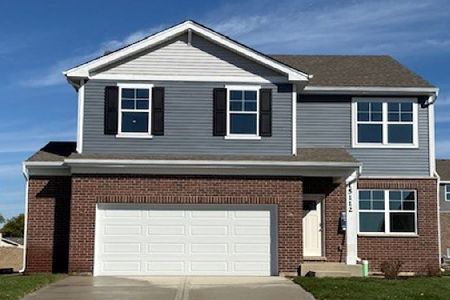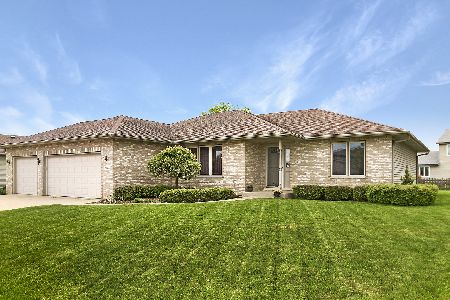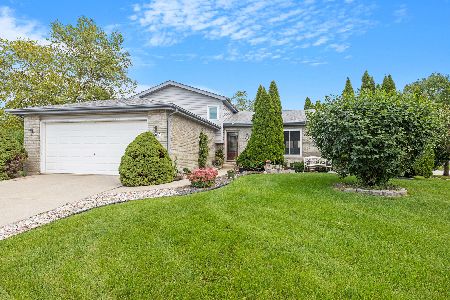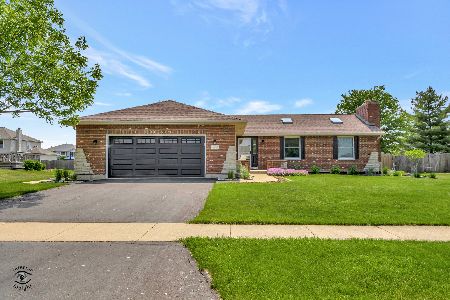24799 Foxford Drive, Manhattan, Illinois 60442
$323,000
|
Sold
|
|
| Status: | Closed |
| Sqft: | 1,804 |
| Cost/Sqft: | $172 |
| Beds: | 3 |
| Baths: | 3 |
| Year Built: | 1997 |
| Property Taxes: | $7,616 |
| Days On Market: | 1702 |
| Lot Size: | 0,26 |
Description
This is it - desirable ranch home with finished basement in Lincoln Way school district! The open concept floorplan includes both formal living and dining with vaulted ceilings, skylights and stunning floor-to-ceiling brick fireplace. Enjoy meals in the spacious eat-in kitchen featuring granite counters, breakfast bar, large table area, skylight and decorative ceiling beams. This home also boasts 3 bedrooms on the main level, including the generously-sized owner's suite with private bath and huge walk-in closet. The finished basement is the perfect place to entertain guests with a large rec room, 4th bedroom/den, full bath and bonus storage room. Outside, relax on the patio overlooking the large, fully-fenced yard. Great location, close to schools, shops, parks, and everything Manhattan has to offer!
Property Specifics
| Single Family | |
| — | |
| — | |
| 1997 | |
| Full | |
| — | |
| No | |
| 0.26 |
| Will | |
| Ridgefield Estates | |
| — / Not Applicable | |
| None | |
| Public | |
| Public Sewer | |
| 11091630 | |
| 1412172100060000 |
Nearby Schools
| NAME: | DISTRICT: | DISTANCE: | |
|---|---|---|---|
|
Grade School
Anna Mcdonald Elementary School |
114 | — | |
|
Middle School
Manhattan Junior High School |
114 | Not in DB | |
|
High School
Lincoln-way West High School |
210 | Not in DB | |
Property History
| DATE: | EVENT: | PRICE: | SOURCE: |
|---|---|---|---|
| 23 Jun, 2021 | Sold | $323,000 | MRED MLS |
| 25 May, 2021 | Under contract | $310,000 | MRED MLS |
| 21 May, 2021 | Listed for sale | $310,000 | MRED MLS |
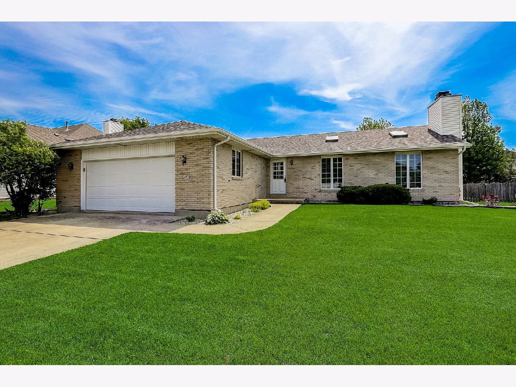
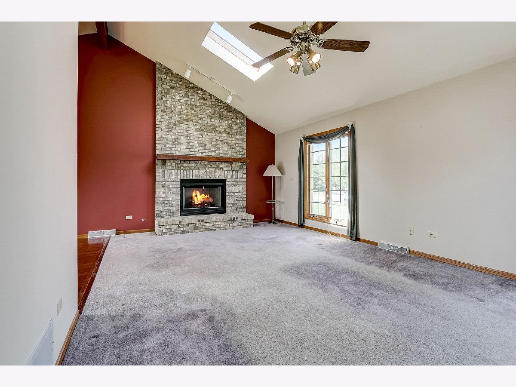
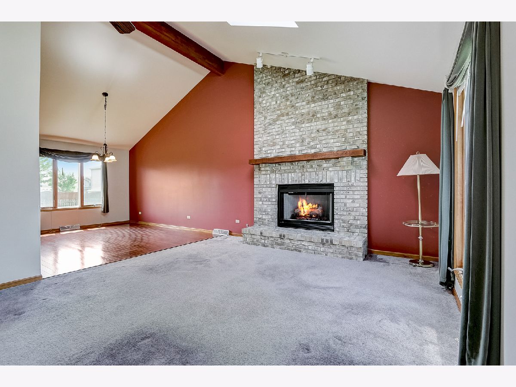
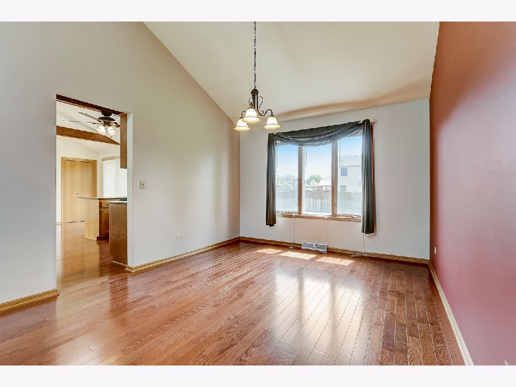
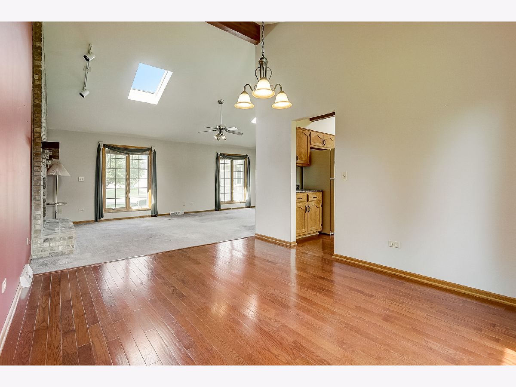
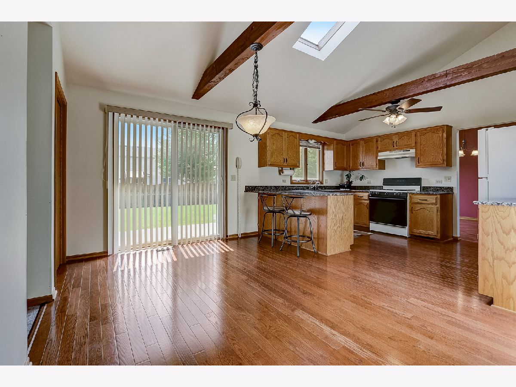
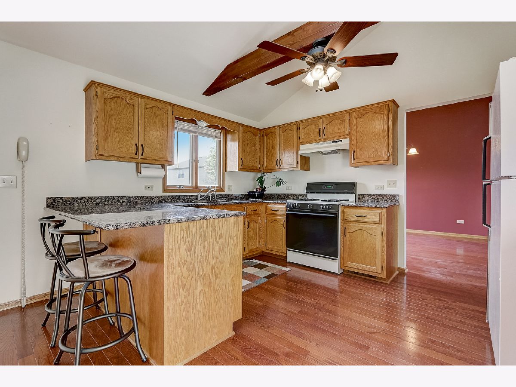
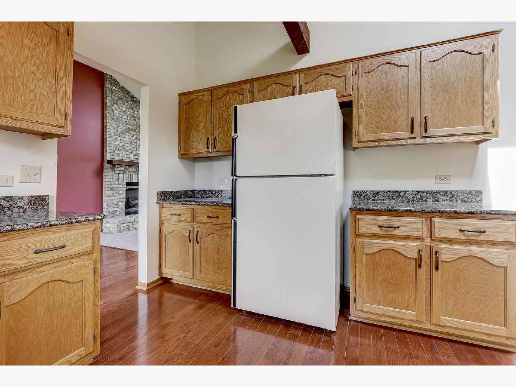
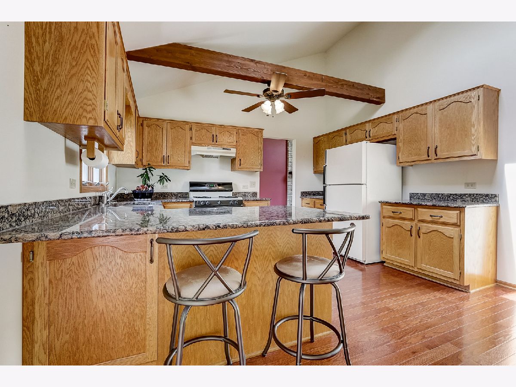
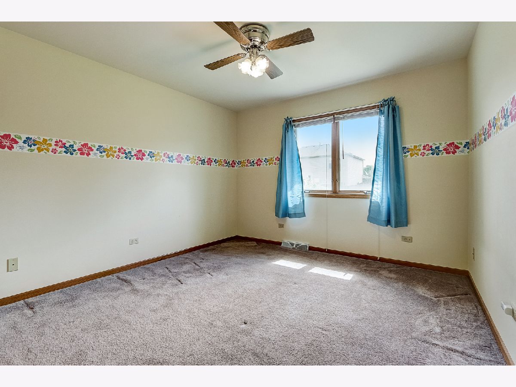
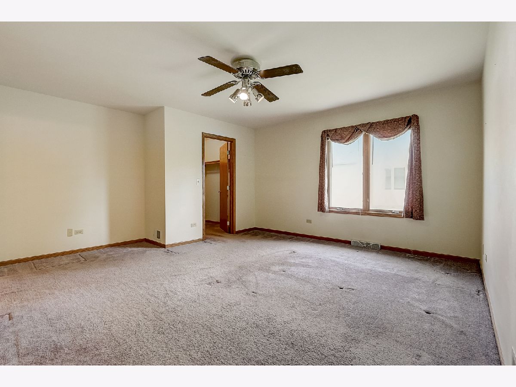
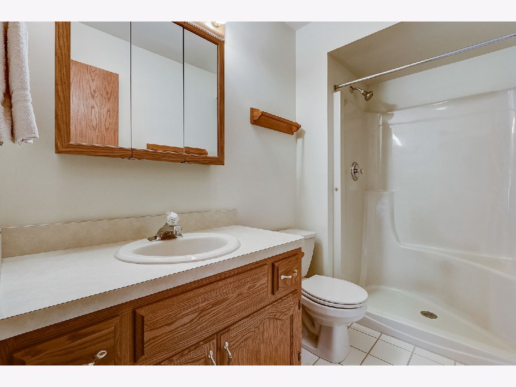
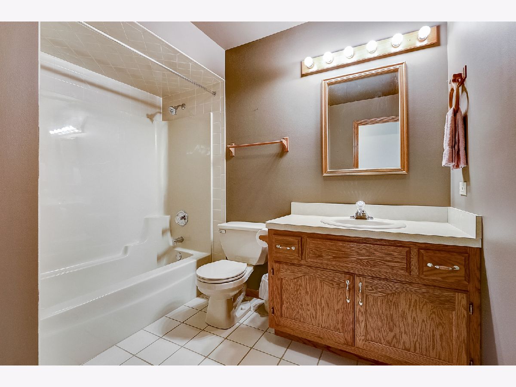
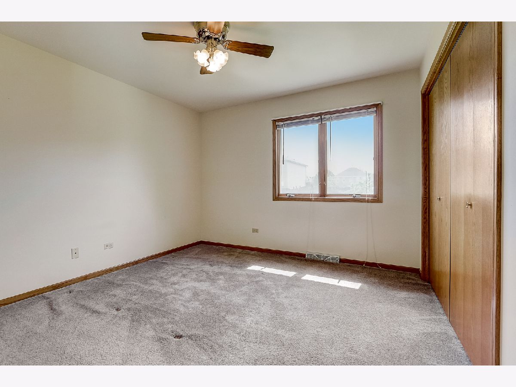
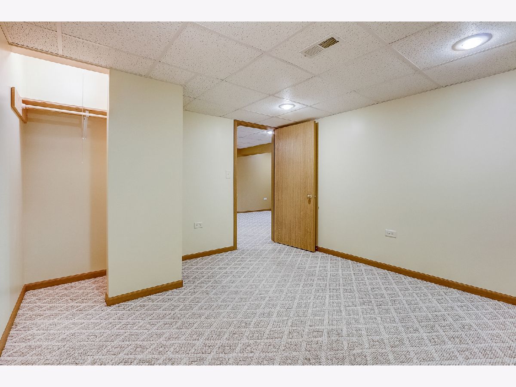

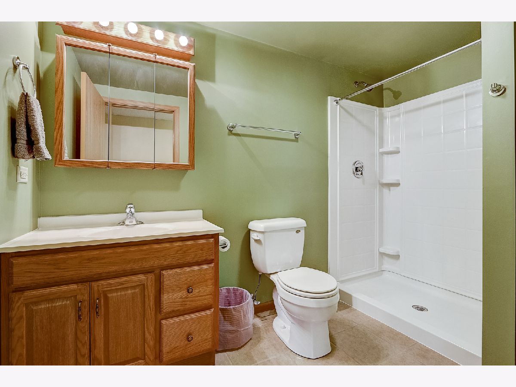
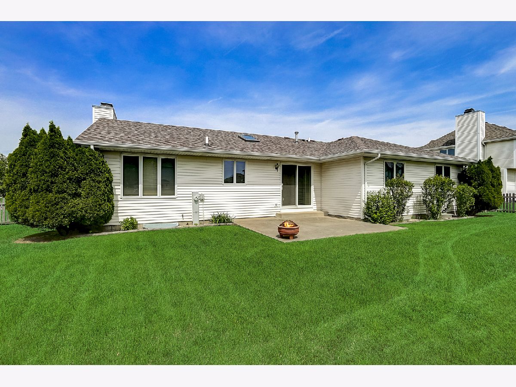
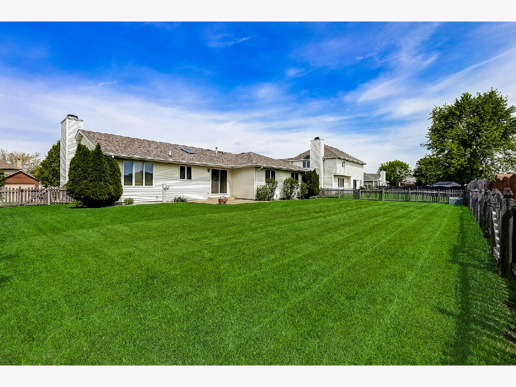
Room Specifics
Total Bedrooms: 4
Bedrooms Above Ground: 3
Bedrooms Below Ground: 1
Dimensions: —
Floor Type: Carpet
Dimensions: —
Floor Type: Carpet
Dimensions: —
Floor Type: Carpet
Full Bathrooms: 3
Bathroom Amenities: —
Bathroom in Basement: 1
Rooms: Breakfast Room,Bonus Room,Other Room
Basement Description: Partially Finished,Egress Window
Other Specifics
| 2.5 | |
| — | |
| Concrete | |
| — | |
| — | |
| 11315 | |
| — | |
| Full | |
| — | |
| Range, Dishwasher, Refrigerator, Freezer, Washer, Dryer, Range Hood | |
| Not in DB | |
| — | |
| — | |
| — | |
| — |
Tax History
| Year | Property Taxes |
|---|---|
| 2021 | $7,616 |
Contact Agent
Nearby Similar Homes
Nearby Sold Comparables
Contact Agent
Listing Provided By
Redfin Corporation

