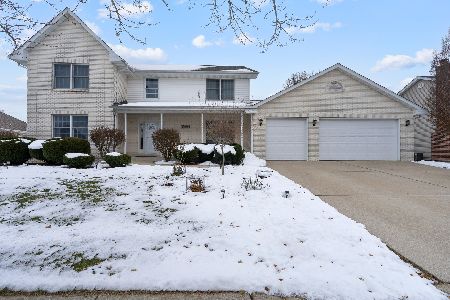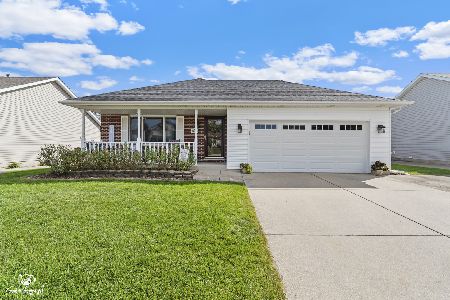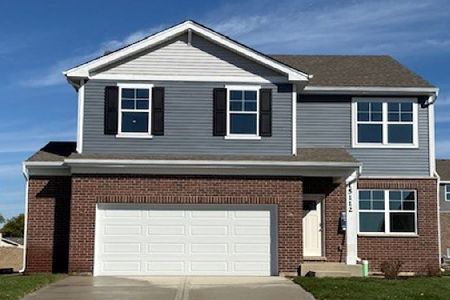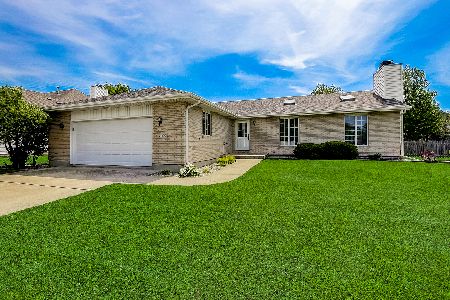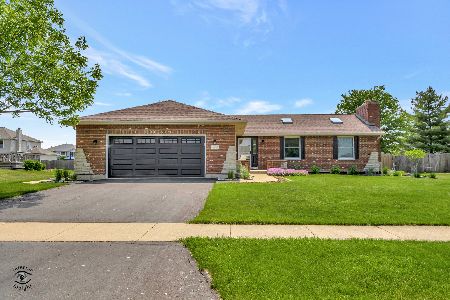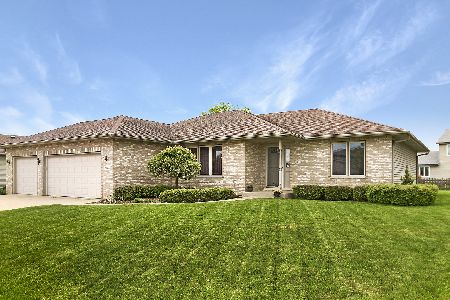24872 Buttercup Lane, Manhattan, Illinois 60442
$275,500
|
Sold
|
|
| Status: | Closed |
| Sqft: | 2,266 |
| Cost/Sqft: | $121 |
| Beds: | 4 |
| Baths: | 3 |
| Year Built: | 2002 |
| Property Taxes: | $7,999 |
| Days On Market: | 2833 |
| Lot Size: | 0,27 |
Description
AMAZING 2 Story in Ridgefield Estates!! Maintained with years of love and care, this home offers many NEWS! Brand NEW tear off Architectual Roof (2017), NEW outdoor shed on concrete patio (2017), NEW sump pump & ejector pump (2017), NEW hot water heater (2015), NEW stainless steel refrigerator and dishwasher (2017), and NEW washer (2015)! Spacious eat-in kitchen with oak cabinets, pantry closet, and some stainless steel appliances looks through to the family room that's open to the living room. Large master bedroom with MASSIVE walk-in closet. Master bath with double sinks, linen closet, and tub shower. Large unfinished full basement with rough-in for plumbing - just waiting for your finishing touches or to stay as storage. Fenced in backyard with concrete patio and walkway around to the front of the house, pull down stairs to attic in garage, and quiet street! A spectacular find! Don't miss out!!
Property Specifics
| Single Family | |
| — | |
| — | |
| 2002 | |
| Full | |
| — | |
| No | |
| 0.27 |
| Will | |
| Ridgefield Estates | |
| 0 / Not Applicable | |
| None | |
| Public | |
| Public Sewer | |
| 09918123 | |
| 1412172100160000 |
Nearby Schools
| NAME: | DISTRICT: | DISTANCE: | |
|---|---|---|---|
|
Grade School
Wilson Creek School |
114 | — | |
|
Middle School
Anna Mcdonald Elementary School |
114 | Not in DB | |
|
High School
Lincoln-way West High School |
210 | Not in DB | |
Property History
| DATE: | EVENT: | PRICE: | SOURCE: |
|---|---|---|---|
| 24 May, 2018 | Sold | $275,500 | MRED MLS |
| 18 Apr, 2018 | Under contract | $274,808 | MRED MLS |
| 16 Apr, 2018 | Listed for sale | $274,808 | MRED MLS |
Room Specifics
Total Bedrooms: 4
Bedrooms Above Ground: 4
Bedrooms Below Ground: 0
Dimensions: —
Floor Type: Carpet
Dimensions: —
Floor Type: Carpet
Dimensions: —
Floor Type: Carpet
Full Bathrooms: 3
Bathroom Amenities: Double Sink
Bathroom in Basement: 0
Rooms: Foyer,Walk In Closet
Basement Description: Unfinished,Bathroom Rough-In
Other Specifics
| 3 | |
| Concrete Perimeter | |
| Concrete | |
| Patio, Storms/Screens | |
| Fenced Yard,Landscaped | |
| 130 X 86.5 | |
| — | |
| Full | |
| First Floor Laundry | |
| Range, Microwave, Dishwasher, Refrigerator, Washer, Dryer | |
| Not in DB | |
| Sidewalks, Street Lights, Street Paved | |
| — | |
| — | |
| — |
Tax History
| Year | Property Taxes |
|---|---|
| 2018 | $7,999 |
Contact Agent
Nearby Similar Homes
Nearby Sold Comparables
Contact Agent
Listing Provided By
Century 21 Pride Realty

