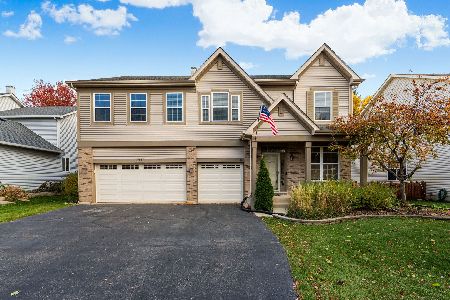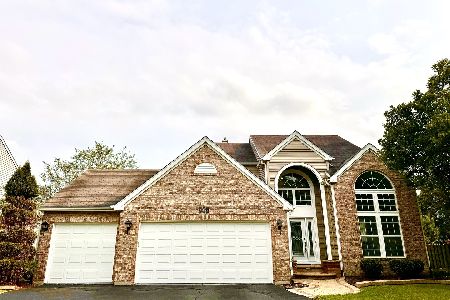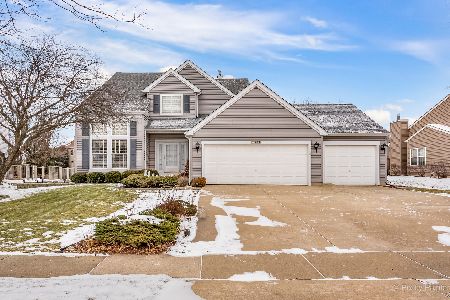248 Dallas Drive, Bartlett, Illinois 60103
$349,000
|
Sold
|
|
| Status: | Closed |
| Sqft: | 2,420 |
| Cost/Sqft: | $144 |
| Beds: | 3 |
| Baths: | 3 |
| Year Built: | 1998 |
| Property Taxes: | $9,698 |
| Days On Market: | 2838 |
| Lot Size: | 0,46 |
Description
Beautiful, Two-Story Home Offering Great, Private Location! Open concept living room features Large front window Combined with a Spacious dining room~ Perfect for Gathering! Large Chefs Kitchen boasts gleaming hardwood flooring, stainless steel appliances, and abundance of solid cabinetry plus Butler's Pantry, breakfast bar, and additional eating area! Deluxe family room features Brick Fireplace, Floor to Ceiling Windows, canned lighting, & Plenty of Space to Relax! Custom Master Suite with Gliding Barn Doors Offers Plenty of Natural & Overhead Lighting, Large Walk-In Closet, & Master Bath with Double Sinks, Whirlpool Tub, & Separate Shower! Three Additional Bedrooms with Large Closets, Adds so much additional living space! Enjoy grilling, gardening, and relaxing in the Privacy of your Fully Fenced, Oversized Backyard complete with Brick Patio and Storage Shed! This is the Perfect Yard for Family & Friends to Gather! Schedule a showing before it's gone!
Property Specifics
| Single Family | |
| — | |
| — | |
| 1998 | |
| Full | |
| — | |
| No | |
| 0.46 |
| Cook | |
| Westridge | |
| 88 / Annual | |
| Snow Removal,Other | |
| Public | |
| Public Sewer | |
| 09923807 | |
| 06314070290000 |
Nearby Schools
| NAME: | DISTRICT: | DISTANCE: | |
|---|---|---|---|
|
Grade School
Nature Ridge Elementary School |
46 | — | |
|
Middle School
Kenyon Woods Middle School |
46 | Not in DB | |
|
High School
South Elgin High School |
46 | Not in DB | |
Property History
| DATE: | EVENT: | PRICE: | SOURCE: |
|---|---|---|---|
| 31 May, 2018 | Sold | $349,000 | MRED MLS |
| 26 Apr, 2018 | Under contract | $349,000 | MRED MLS |
| 19 Apr, 2018 | Listed for sale | $349,000 | MRED MLS |
Room Specifics
Total Bedrooms: 3
Bedrooms Above Ground: 3
Bedrooms Below Ground: 0
Dimensions: —
Floor Type: Hardwood
Dimensions: —
Floor Type: Carpet
Full Bathrooms: 3
Bathroom Amenities: Whirlpool,Separate Shower,Double Sink,Soaking Tub
Bathroom in Basement: 0
Rooms: No additional rooms
Basement Description: Unfinished
Other Specifics
| 3 | |
| Concrete Perimeter | |
| Asphalt | |
| Storms/Screens | |
| Landscaped | |
| 20175 SQ FT | |
| Unfinished | |
| Full | |
| Bar-Wet, Hardwood Floors, First Floor Laundry | |
| Range, Dishwasher, Refrigerator, Disposal, Stainless Steel Appliance(s) | |
| Not in DB | |
| Street Lights, Street Paved | |
| — | |
| — | |
| Wood Burning |
Tax History
| Year | Property Taxes |
|---|---|
| 2018 | $9,698 |
Contact Agent
Nearby Similar Homes
Nearby Sold Comparables
Contact Agent
Listing Provided By
RE/MAX Suburban








