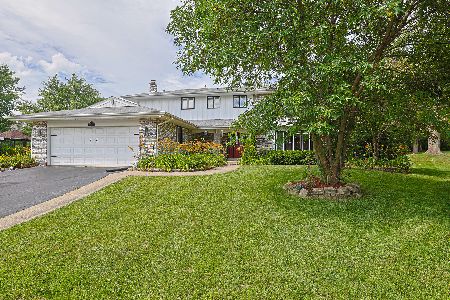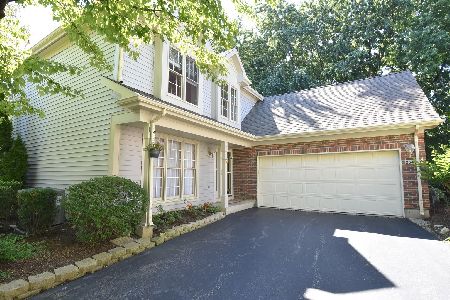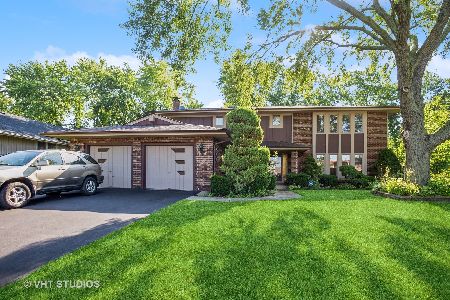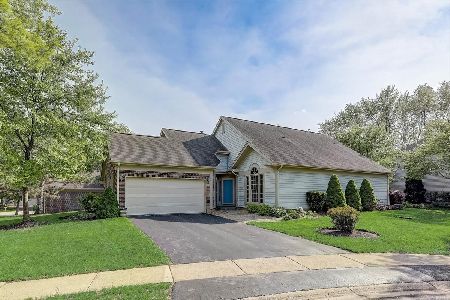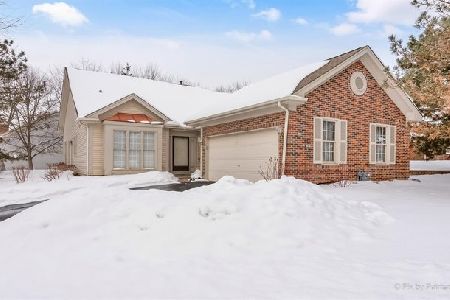248 Devonshire Court, Schaumburg, Illinois 60173
$355,000
|
Sold
|
|
| Status: | Closed |
| Sqft: | 1,891 |
| Cost/Sqft: | $206 |
| Beds: | 3 |
| Baths: | 3 |
| Year Built: | 1992 |
| Property Taxes: | $5,676 |
| Days On Market: | 2445 |
| Lot Size: | 0,13 |
Description
$10,000 price reduction! This fabulous 3 bed room 2 1/2 bath has a great floor plan, minutes to 290 and Woodfield, is move in ready and waiting for it's new family to move and and enjoy all its great features now! Assessments takes care of all exterior maintenance! Walk in to a dramatic 2 story foyer that leads to the living room and dining room. Living room has a cathedral ceiling . The combined kitchen and family area is warm and inviting place your family will truly enjoy. Kitchen features cathedral ceiling, SS appliances, granite counters and a breakfast bar with plenty of cabinets and counter space. Don't want to deal with stairs for your master bed room, no worries. the master suite is on the first floor. Two bed rooms and large loft area over looking the living room are on the second floor. First floor has hard wood floors(master has carpet) and the second floor has carpet. Freshly painted and new carpet. Conant high school. Great house nothing to do but move in and enjoy!
Property Specifics
| Single Family | |
| — | |
| Contemporary | |
| 1992 | |
| None | |
| — | |
| No | |
| 0.13 |
| Cook | |
| Haverford | |
| 297 / Monthly | |
| Exterior Maintenance,Lawn Care,Scavenger,Snow Removal | |
| Lake Michigan | |
| Public Sewer | |
| 10381263 | |
| 07242070070000 |
Nearby Schools
| NAME: | DISTRICT: | DISTANCE: | |
|---|---|---|---|
|
Grade School
Michael Collins Elementary Schoo |
54 | — | |
|
Middle School
Robert Frost Junior High School |
54 | Not in DB | |
|
High School
J B Conant High School |
211 | Not in DB | |
Property History
| DATE: | EVENT: | PRICE: | SOURCE: |
|---|---|---|---|
| 31 Jul, 2019 | Sold | $355,000 | MRED MLS |
| 3 Jul, 2019 | Under contract | $389,500 | MRED MLS |
| — | Last price change | $399,500 | MRED MLS |
| 15 May, 2019 | Listed for sale | $399,500 | MRED MLS |
Room Specifics
Total Bedrooms: 3
Bedrooms Above Ground: 3
Bedrooms Below Ground: 0
Dimensions: —
Floor Type: Carpet
Dimensions: —
Floor Type: Carpet
Full Bathrooms: 3
Bathroom Amenities: Whirlpool,Separate Shower,Double Sink
Bathroom in Basement: 0
Rooms: Foyer,Loft
Basement Description: None
Other Specifics
| 2 | |
| — | |
| Concrete | |
| Patio | |
| — | |
| 95X60 | |
| — | |
| Full | |
| Vaulted/Cathedral Ceilings, Skylight(s), Hardwood Floors, First Floor Bedroom, First Floor Laundry, First Floor Full Bath | |
| Range, Dishwasher, Refrigerator, Washer, Dryer, Stainless Steel Appliance(s) | |
| Not in DB | |
| — | |
| — | |
| — | |
| Wood Burning, Gas Starter |
Tax History
| Year | Property Taxes |
|---|---|
| 2019 | $5,676 |
Contact Agent
Nearby Similar Homes
Nearby Sold Comparables
Contact Agent
Listing Provided By
Coldwell Banker Residential

