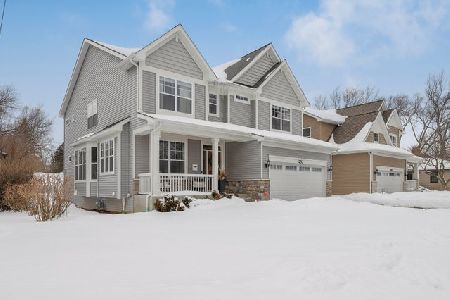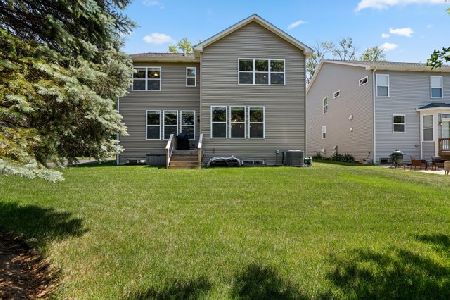248 Schiller Street, Palatine, Illinois 60067
$265,000
|
Sold
|
|
| Status: | Closed |
| Sqft: | 1,353 |
| Cost/Sqft: | $248 |
| Beds: | 3 |
| Baths: | 2 |
| Year Built: | 1949 |
| Property Taxes: | $3,878 |
| Days On Market: | 3406 |
| Lot Size: | 0,36 |
Description
Fix it up or tear it down & build 2 new homes! This house straddles 2 lots with separate PIN's so Village says 2 homes can be built. But it also has potential as a fixer-upper because the "bones" are good. Solidly built brick ranch has 3 bedrooms, 2 full baths and large combo living room/dining room area to use as a great room. The lower level has an outside entrance, kitchenette, bedroom and recreation room and would make a terrific in-law suite. A large sunroom connects the oversized garage to the house and the backyard is beautifully landscaped with mature trees and perennial flowers. Two woodburning fireplaces and original hardwood under all the first floor carpet add to the charm. New windows in most rooms. Located on a quiet street in historic downtown Palatine near a large park with pool, restaurants, shopping, train station and schools. Easy access to Rt 53, too. Golf course and riding stables nearby. House is being sold As Is.
Property Specifics
| Single Family | |
| — | |
| Ranch | |
| 1949 | |
| Full | |
| CUSTOM | |
| No | |
| 0.36 |
| Cook | |
| Palatine Ridge Estates | |
| 0 / Not Applicable | |
| None | |
| Lake Michigan | |
| Public Sewer | |
| 09353121 | |
| 02143050290000 |
Nearby Schools
| NAME: | DISTRICT: | DISTANCE: | |
|---|---|---|---|
|
Grade School
Gray M Sanborn Elementary School |
15 | — | |
|
Middle School
Walter R Sundling Junior High Sc |
15 | Not in DB | |
|
High School
Palatine High School |
211 | Not in DB | |
Property History
| DATE: | EVENT: | PRICE: | SOURCE: |
|---|---|---|---|
| 27 Jan, 2017 | Sold | $265,000 | MRED MLS |
| 26 Dec, 2016 | Under contract | $335,000 | MRED MLS |
| — | Last price change | $350,000 | MRED MLS |
| 26 Sep, 2016 | Listed for sale | $350,000 | MRED MLS |
Room Specifics
Total Bedrooms: 4
Bedrooms Above Ground: 3
Bedrooms Below Ground: 1
Dimensions: —
Floor Type: Carpet
Dimensions: —
Floor Type: Carpet
Dimensions: —
Floor Type: Vinyl
Full Bathrooms: 2
Bathroom Amenities: —
Bathroom in Basement: 1
Rooms: Sun Room,Workshop
Basement Description: Finished,Exterior Access
Other Specifics
| 2.5 | |
| Concrete Perimeter | |
| Asphalt | |
| Patio, Storms/Screens | |
| — | |
| 107 X 137 | |
| Unfinished | |
| None | |
| Hardwood Floors, First Floor Bedroom, In-Law Arrangement, First Floor Full Bath | |
| Range, Dishwasher, Refrigerator, Freezer, Washer, Dryer | |
| Not in DB | |
| Pool, Sidewalks, Street Lights, Street Paved | |
| — | |
| — | |
| Wood Burning, Attached Fireplace Doors/Screen |
Tax History
| Year | Property Taxes |
|---|---|
| 2017 | $3,878 |
Contact Agent
Nearby Similar Homes
Nearby Sold Comparables
Contact Agent
Listing Provided By
Berkshire Hathaway HomeServices Starck Real Estate







