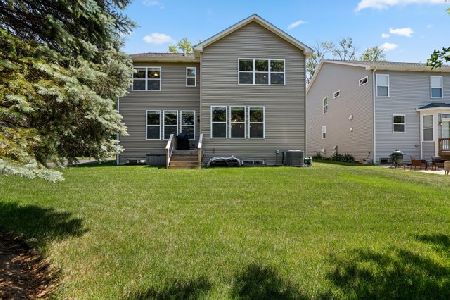252 Schiller Street, Palatine, Illinois 60067
$684,000
|
Sold
|
|
| Status: | Closed |
| Sqft: | 3,433 |
| Cost/Sqft: | $204 |
| Beds: | 4 |
| Baths: | 4 |
| Year Built: | 2017 |
| Property Taxes: | $16,631 |
| Days On Market: | 1806 |
| Lot Size: | 0,00 |
Description
SPACE FOR EVERYONE IN THIS ENORMOUS PROPERTY! This NEWER BUILD SHOWS BETTER THAN A MODEL! Enjoy this newly built home boasting a spacious yard, incredible curb appeal, & a cozy front porch perfect for your morning coffee. Step in through the impressive front entry and note the luxurious hardwood floors, neutral grey paint, & stunning woodwork throughout the main floor! Enjoy entertaining in the EAT-IN-KITCHEN offering UPGRADED STAINLESS STEEL appliances, soft-close cabinetry, AMPLE storage space, UPDATED farmhouse-style lighting, a spacious breakfast bar/island, & beautiful accent backsplash! Host holidays with ease in the SPACIOUS formal dining rooms offering incredible tray ceilings, rustic-industrial lighting, & stunning HARDWOOD FLOORS! Spend winters relaxing in front of the family room fireplace! Take advantage of the main floor den/living room- ideal for your home office or entertaining space! Retreat to the spacious primary suite boasting it's own wing! Enjoy a privately located bedroom with designer-like features, tray ceilings, LARGE WALK-IN-CLOSET, & SPA-LIKE EN-SUITE! En-suite features a stunning dual sink vanity, granite counters, contemporary tile, & tons of natural light! Enjoy the convivence of 2nd floor laundry with elegant wallpaper! THE NEWLY FINISHED BASEMENT offers a FULL 3RD BATH, LARGE 5TH BEDROOM, OPEN CONCEPT REC ROOM, & additional storage space! BASEMENT COULD EASILY BE USED AS AN IN-LAW SUITE OR THE IDEAL SET UP FOR YOUR HOME OFFICE/GYM/REMOTE LEARNING! PRIDE IN OWNERSHIP SHOWS- this impeccably maintained 2017 build boasts bonus upgrades like NEW APPLIANCES, NEW WOOD FLOORS, NEW PAVER PATIO, UPGRADED RAILING, UPGRADED TILE WORK, & MORE! BUILDER WARRANTY means you can take comfort in knowing this home is TRULY TURNKEY! Ideally located near downtown Palatine, just a few minuets from METRA, near parks, & highly rated private/public schools! Quick access to highways, shopping, entertainment, & restaurants! THIS IS THE ONE YOU'VE BEEN WAITING FOR!
Property Specifics
| Single Family | |
| — | |
| — | |
| 2017 | |
| Full | |
| — | |
| No | |
| — |
| Cook | |
| — | |
| — / Not Applicable | |
| None | |
| Public | |
| Public Sewer | |
| 10991061 | |
| 02143050300000 |
Nearby Schools
| NAME: | DISTRICT: | DISTANCE: | |
|---|---|---|---|
|
Grade School
Gray M Sanborn Elementary School |
15 | — | |
|
Middle School
Walter R Sundling Junior High Sc |
15 | Not in DB | |
|
High School
Palatine High School |
211 | Not in DB | |
Property History
| DATE: | EVENT: | PRICE: | SOURCE: |
|---|---|---|---|
| 20 Jul, 2018 | Sold | $648,738 | MRED MLS |
| 14 May, 2018 | Under contract | $599,900 | MRED MLS |
| — | Last price change | $609,900 | MRED MLS |
| 1 Feb, 2018 | Listed for sale | $619,900 | MRED MLS |
| 3 May, 2021 | Sold | $684,000 | MRED MLS |
| 15 Feb, 2021 | Under contract | $699,000 | MRED MLS |
| 12 Feb, 2021 | Listed for sale | $699,000 | MRED MLS |
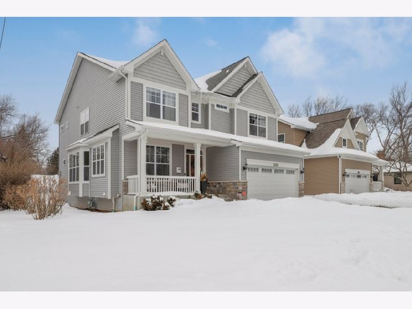

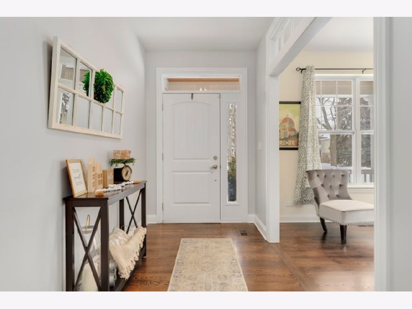

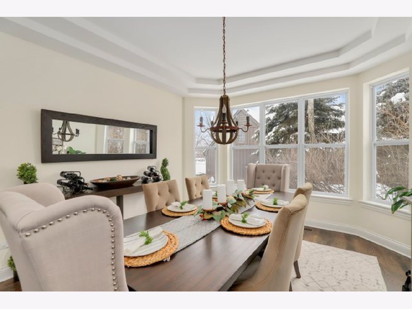
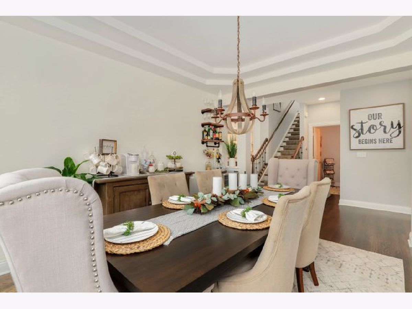
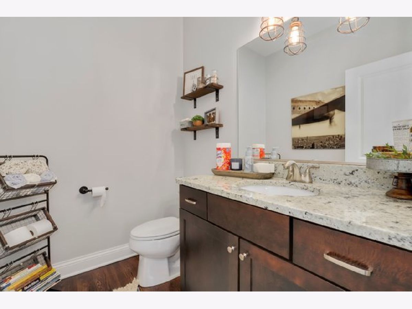
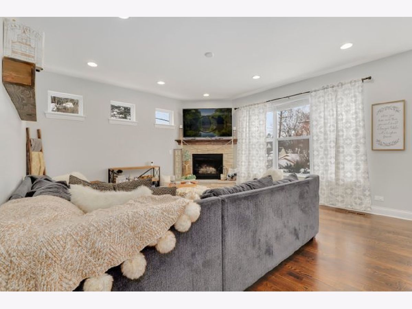

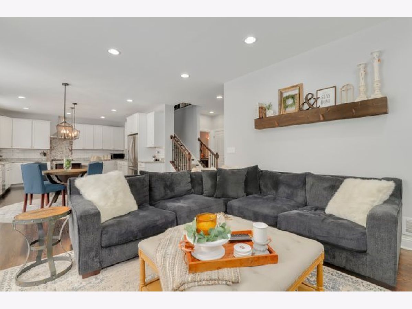
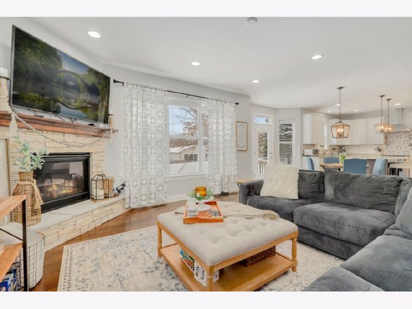
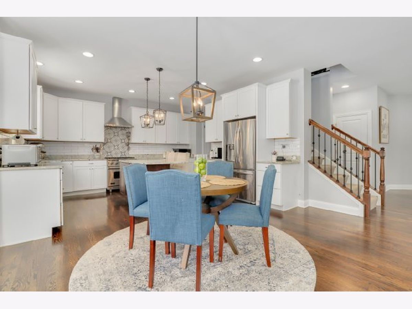


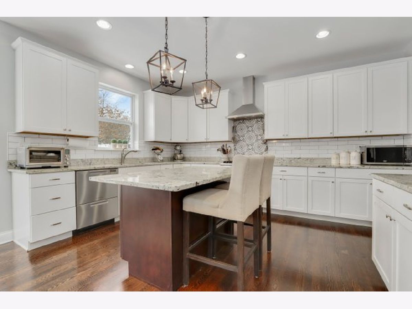
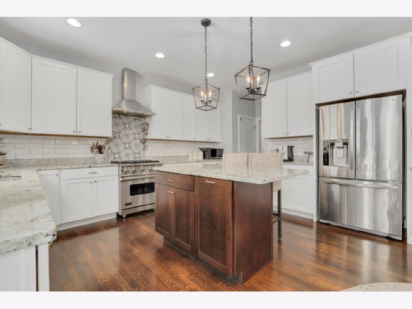
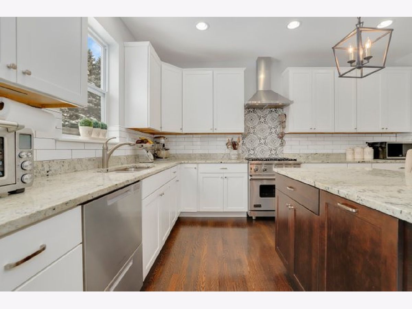

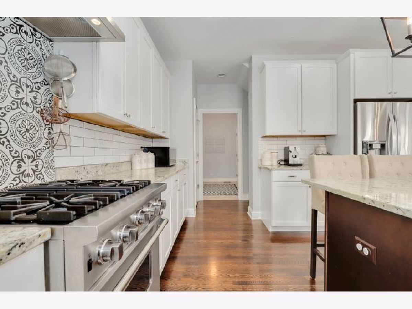
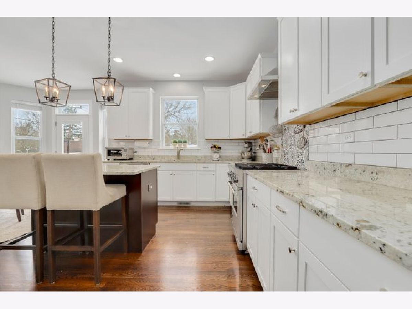
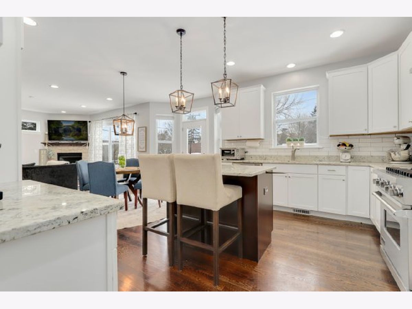

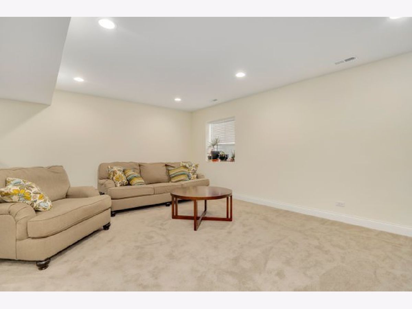
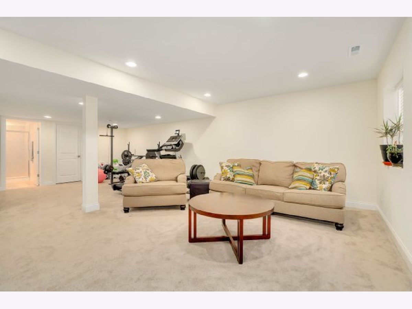

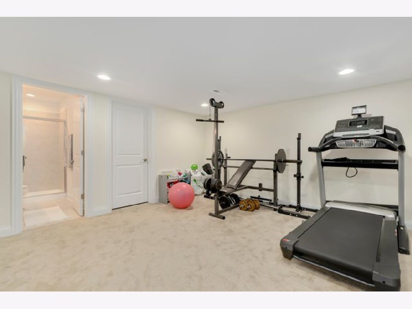

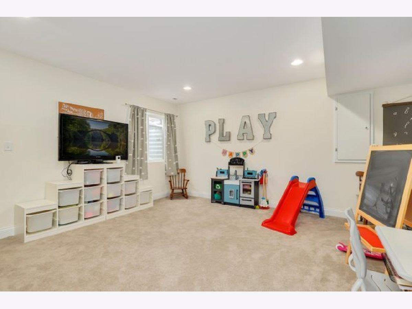

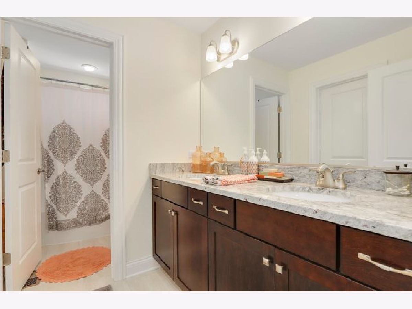
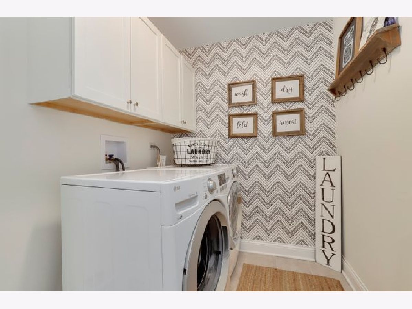


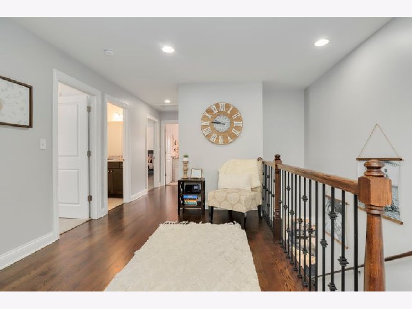
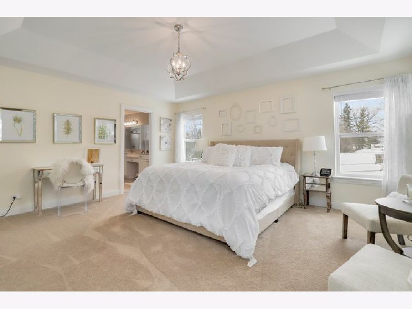
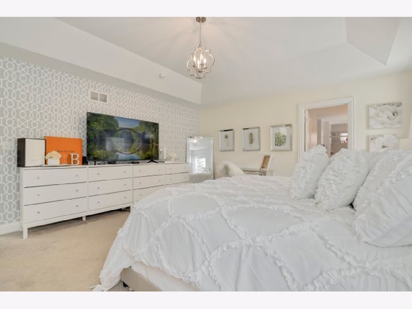





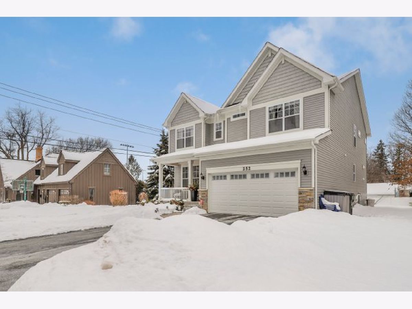
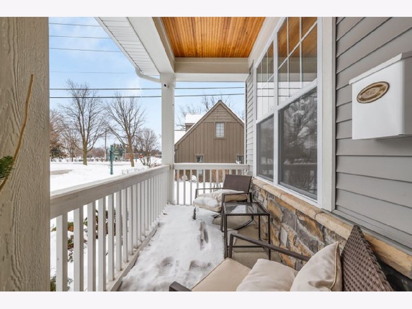
Room Specifics
Total Bedrooms: 5
Bedrooms Above Ground: 4
Bedrooms Below Ground: 1
Dimensions: —
Floor Type: Carpet
Dimensions: —
Floor Type: Carpet
Dimensions: —
Floor Type: Carpet
Dimensions: —
Floor Type: —
Full Bathrooms: 4
Bathroom Amenities: Separate Shower
Bathroom in Basement: 1
Rooms: Breakfast Room,Foyer,Recreation Room,Bedroom 5
Basement Description: Finished
Other Specifics
| 2 | |
| — | |
| Asphalt | |
| Patio, Porch | |
| — | |
| 7714 | |
| Full,Unfinished | |
| Half | |
| Hardwood Floors, Second Floor Laundry, Walk-In Closet(s) | |
| Range, Dishwasher, Refrigerator, High End Refrigerator, Washer, Dryer, Stainless Steel Appliance(s), Range Hood | |
| Not in DB | |
| Park, Tennis Court(s), Water Rights, Curbs, Sidewalks, Street Lights | |
| — | |
| — | |
| Electric, Gas Log, Gas Starter |
Tax History
| Year | Property Taxes |
|---|---|
| 2018 | $3,878 |
| 2021 | $16,631 |
Contact Agent
Nearby Similar Homes
Nearby Sold Comparables
Contact Agent
Listing Provided By
Redfin Corporation



