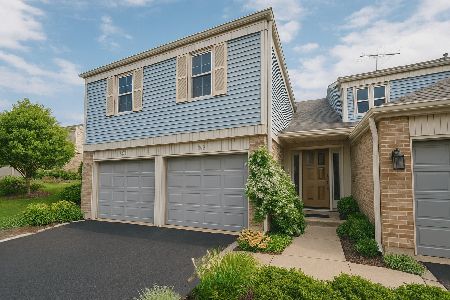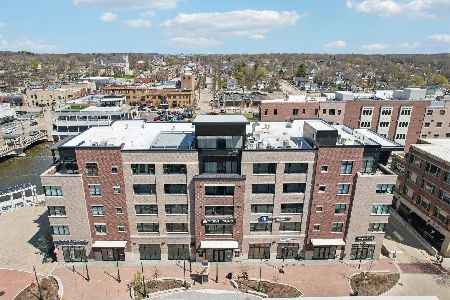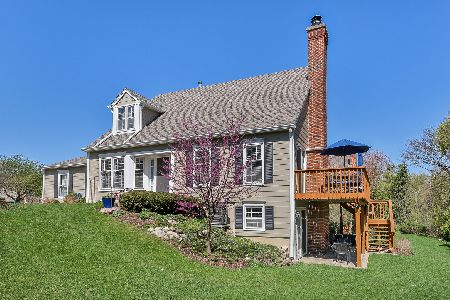250 Sedgewick Circle, St Charles, Illinois 60174
$270,000
|
Sold
|
|
| Status: | Closed |
| Sqft: | 0 |
| Cost/Sqft: | — |
| Beds: | 4 |
| Baths: | 3 |
| Year Built: | 1988 |
| Property Taxes: | $6,968 |
| Days On Market: | 2776 |
| Lot Size: | 0,00 |
Description
Rarely available 4 bed/3 bath with a FIRST FLOOR MASTER in the Manor Homes of Timbers! Peaceful and private yet just a short walk to downtown St. Charles and Pottawatomie Park. Largest deck in the neighborhood w/private stairs to yard. Spacious living area features vaulted ceiling w/custom solid oak wainscoting and gas FP. Kitchen opens to DR w/brkfst bar, granite, SS appliances. Hdwd flrs 1st flr. Master w/custom wainscoting opens to below w/walk-in closet, Master Bath w/jacuzzi tub & sep. shower. Walkout L/L has 4th BR, family room & large laundry room w/storage space. Covered paver patio. Rev Osmosis system for kitchen water, water softener. New water heater 2017. Seller has paid for deck staining which will be scheduled. Seller has an ASSUMABLE LOAN AVAILABLE AT 3.25% INTEREST! Schedule your private showing today, this one won't last!
Property Specifics
| Condos/Townhomes | |
| 2 | |
| — | |
| 1988 | |
| Full | |
| WEYMOUTH | |
| No | |
| — |
| Kane | |
| Timbers | |
| 230 / Monthly | |
| Insurance,Exterior Maintenance,Lawn Care,Snow Removal | |
| Public | |
| Public Sewer | |
| 09992534 | |
| 0928427066 |
Nearby Schools
| NAME: | DISTRICT: | DISTANCE: | |
|---|---|---|---|
|
Grade School
Wild Rose Elementary School |
303 | — | |
|
Middle School
Haines Middle School |
303 | Not in DB | |
|
High School
St Charles North High School |
303 | Not in DB | |
Property History
| DATE: | EVENT: | PRICE: | SOURCE: |
|---|---|---|---|
| 22 Apr, 2011 | Sold | $240,000 | MRED MLS |
| 4 Mar, 2011 | Under contract | $294,900 | MRED MLS |
| — | Last price change | $299,900 | MRED MLS |
| 24 May, 2010 | Listed for sale | $319,900 | MRED MLS |
| 17 Jul, 2018 | Sold | $270,000 | MRED MLS |
| 27 Jun, 2018 | Under contract | $283,000 | MRED MLS |
| 20 Jun, 2018 | Listed for sale | $283,000 | MRED MLS |
Room Specifics
Total Bedrooms: 4
Bedrooms Above Ground: 4
Bedrooms Below Ground: 0
Dimensions: —
Floor Type: Carpet
Dimensions: —
Floor Type: Carpet
Dimensions: —
Floor Type: Carpet
Full Bathrooms: 3
Bathroom Amenities: Whirlpool,Separate Shower
Bathroom in Basement: 1
Rooms: No additional rooms
Basement Description: Finished
Other Specifics
| 2 | |
| — | |
| — | |
| Deck, Patio, End Unit | |
| Forest Preserve Adjacent | |
| 121X44X69X55X27 | |
| — | |
| Full | |
| Laundry Hook-Up in Unit | |
| Range, Microwave, Dishwasher, Refrigerator, Washer, Dryer, Disposal | |
| Not in DB | |
| — | |
| — | |
| Storage | |
| Gas Log, Gas Starter |
Tax History
| Year | Property Taxes |
|---|---|
| 2011 | $6,464 |
| 2018 | $6,968 |
Contact Agent
Nearby Similar Homes
Nearby Sold Comparables
Contact Agent
Listing Provided By
RE/MAX Suburban







