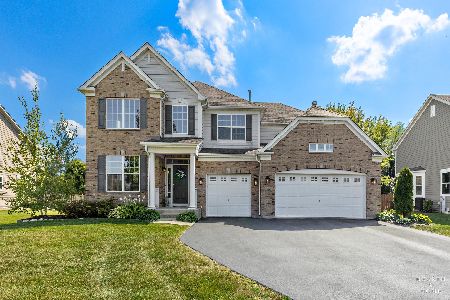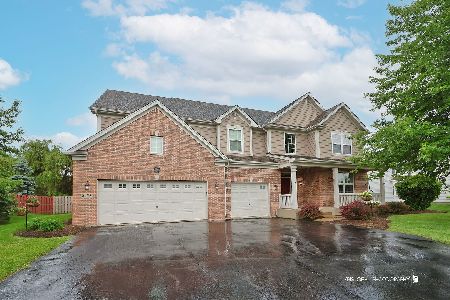2481 Bryn Mawr Lane, Crystal Lake, Illinois 60014
$300,611
|
Sold
|
|
| Status: | Closed |
| Sqft: | 3,163 |
| Cost/Sqft: | $98 |
| Beds: | 4 |
| Baths: | 3 |
| Year Built: | 2011 |
| Property Taxes: | $0 |
| Days On Market: | 5197 |
| Lot Size: | 0,50 |
Description
READY by Xmas! You'll LOVE the Interior Colors! 1/2 acre home site and views of ponds, woods & walking trails are all part of this lovely community! The Manchester design offers 9' ceilings, Hardwood Floors, 4BR+ loft, large eat-in kitchen w/island & pantry closet, dramatic 2 story foyer, 1st flr den, Master Bedroom w/Bathroom Suite! Upgraded Smart siding, too! Builder will PAY CLOSING Costs & $75 GC to fill pantry.
Property Specifics
| Single Family | |
| — | |
| Contemporary | |
| 2011 | |
| Full | |
| MANCHESTER | |
| No | |
| 0.5 |
| Mc Henry | |
| Bryn Mawr | |
| 35 / Monthly | |
| Other | |
| Public | |
| Public Sewer, Sewer-Storm | |
| 07906329 | |
| 1333200001 |
Nearby Schools
| NAME: | DISTRICT: | DISTANCE: | |
|---|---|---|---|
|
Grade School
Prairiewood Elementary School |
200 | — | |
|
Middle School
Creekside Middle School |
200 | Not in DB | |
|
High School
Woodstock High School |
200 | Not in DB | |
Property History
| DATE: | EVENT: | PRICE: | SOURCE: |
|---|---|---|---|
| 17 Jan, 2012 | Sold | $300,611 | MRED MLS |
| 25 Nov, 2011 | Under contract | $309,990 | MRED MLS |
| — | Last price change | $296,370 | MRED MLS |
| 19 Sep, 2011 | Listed for sale | $296,370 | MRED MLS |
| 22 May, 2020 | Sold | $317,500 | MRED MLS |
| 16 Apr, 2020 | Under contract | $319,900 | MRED MLS |
| 6 Mar, 2020 | Listed for sale | $319,900 | MRED MLS |
| 24 Oct, 2025 | Sold | $510,000 | MRED MLS |
| 16 Sep, 2025 | Under contract | $520,000 | MRED MLS |
| 9 Sep, 2025 | Listed for sale | $0 | MRED MLS |
Room Specifics
Total Bedrooms: 4
Bedrooms Above Ground: 4
Bedrooms Below Ground: 0
Dimensions: —
Floor Type: Carpet
Dimensions: —
Floor Type: Carpet
Dimensions: —
Floor Type: Carpet
Full Bathrooms: 3
Bathroom Amenities: Separate Shower,Double Sink,Soaking Tub
Bathroom in Basement: 0
Rooms: Den,Eating Area,Loft
Basement Description: Unfinished
Other Specifics
| 3 | |
| Concrete Perimeter | |
| Asphalt | |
| — | |
| — | |
| 100X200 | |
| — | |
| Full | |
| Vaulted/Cathedral Ceilings, Hardwood Floors, First Floor Laundry | |
| Range, Microwave, Dishwasher, Disposal | |
| Not in DB | |
| Street Lights, Street Paved | |
| — | |
| — | |
| Wood Burning, Gas Starter |
Tax History
| Year | Property Taxes |
|---|---|
| 2020 | $11,446 |
| 2025 | $12,935 |
Contact Agent
Nearby Similar Homes
Nearby Sold Comparables
Contact Agent
Listing Provided By
RE/MAX Plaza





