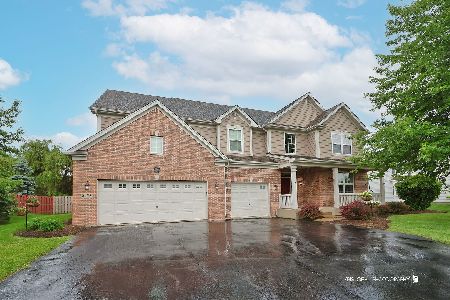[Address Unavailable], Crystal Lake, Illinois 60014
$510,000
|
Sold
|
|
| Status: | Closed |
| Sqft: | 3,160 |
| Cost/Sqft: | $165 |
| Beds: | 4 |
| Baths: | 3 |
| Year Built: | 2012 |
| Property Taxes: | $12,935 |
| Days On Market: | 93 |
| Lot Size: | 0,46 |
Description
Step into this spacious, modern build and experience *HOME*. From the vaulted, breath taking entrance, to the peaceful, fenced in backyard, to the expansive and private primary suite, this property checks so many boxes! Located at the end of quiet Bryn Mawr Lane, this home blends rural feel with urban proximity. This home features a grand entrance, with vaulted ceilings in the family room, with a unique loft space above, full gourmet kitchen with 42" upper cabinets and a LARGE eat-at island, with multiple possible locations for a formal dining area. Lose yourself in your spacious living room, complete with wood burning fireplace. Rounding out the first floor is a laundry/mud room, a powder room and an office/den space. Climb the stairs to the 2nd floor and find yourself on a welcoming landing, complete with a loft/flex space overlooking the family room below. You will find 3 large bedrooms and a full bath on your way to the primary suite. Welcome you to your oversized primary bedroom, with his and hers walk-in closets, as well as a spa like bathroom, complete with soaking tub and glass shower. Rounding out this property is a fenced in backyard with access off the kitchen, ready to entertain, a 3 car garage, and a partially finished basement with an indoor greenhouse ready for year long gardening! Nestled in a highly sought after neighborhood, perfectly placed within miles of Crystal Lake, Woodstock and Huntley, your choices for shopping, dining and entertainment are endless. Schedule your tour and fall in love with 2481 Bryn Mawr Lane today!!!
Property Specifics
| Single Family | |
| — | |
| — | |
| 2012 | |
| — | |
| — | |
| No | |
| 0.46 |
| — | |
| — | |
| 470 / Annual | |
| — | |
| — | |
| — | |
| 12467830 | |
| 1334153001 |
Nearby Schools
| NAME: | DISTRICT: | DISTANCE: | |
|---|---|---|---|
|
Grade School
Prairiewood Elementary School |
200 | — | |
|
Middle School
Creekside Middle School |
200 | Not in DB | |
|
High School
Woodstock High School |
200 | Not in DB | |
Property History
| DATE: | EVENT: | PRICE: | SOURCE: |
|---|
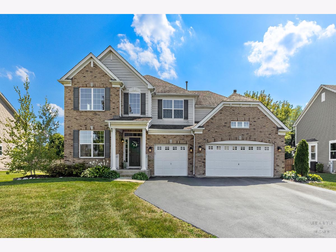
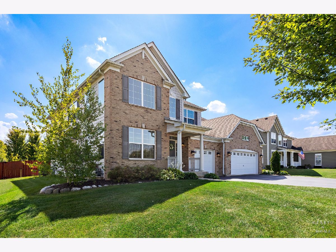
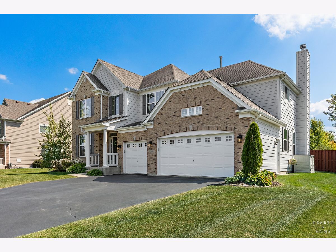
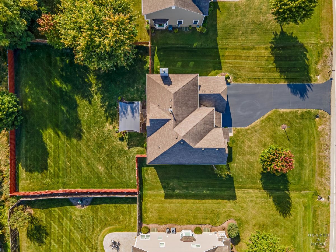
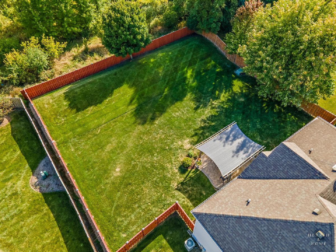
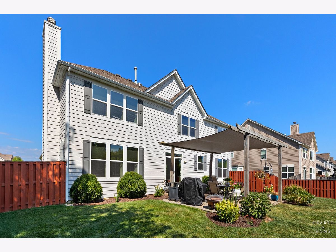
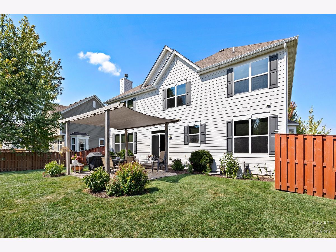
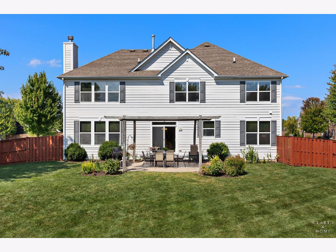
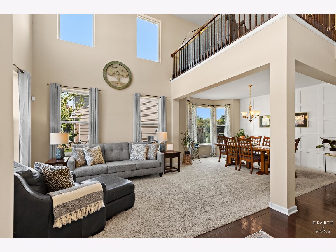
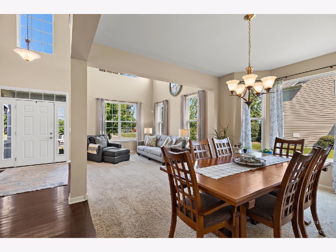
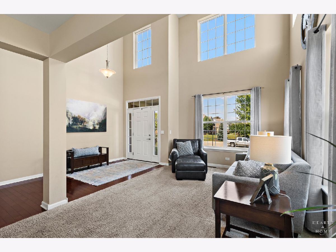
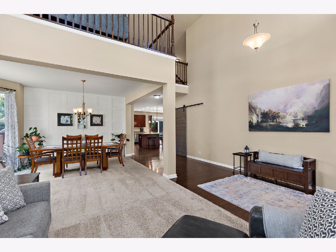
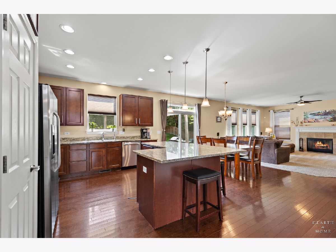
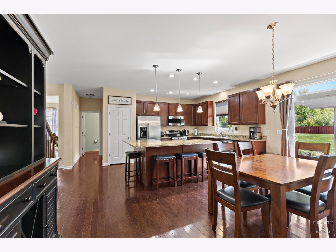
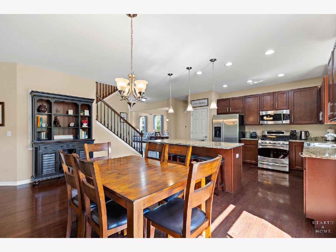
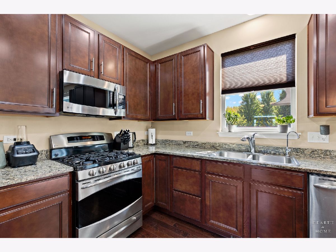
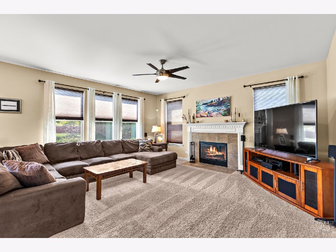
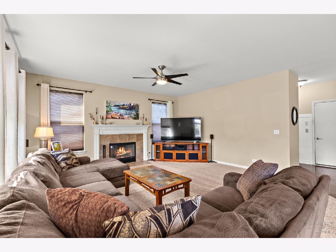
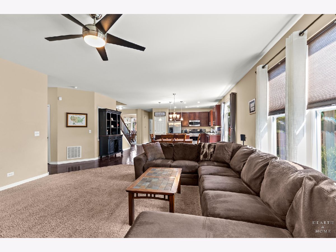
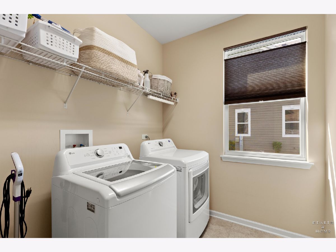
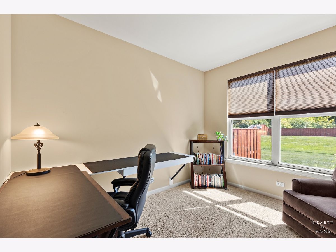
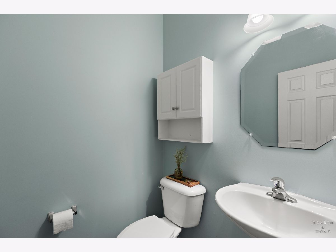
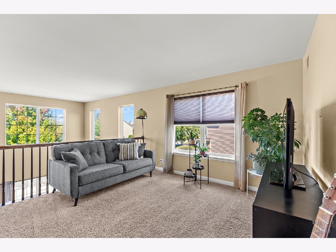
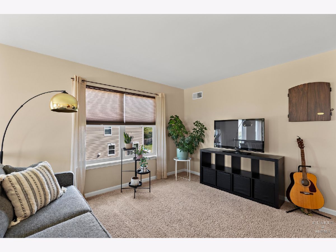
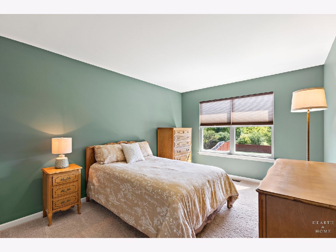
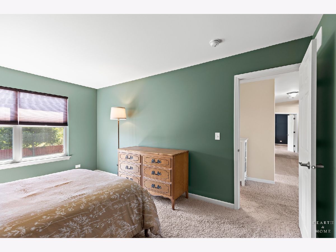
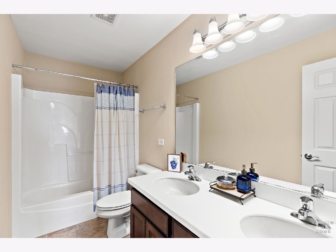
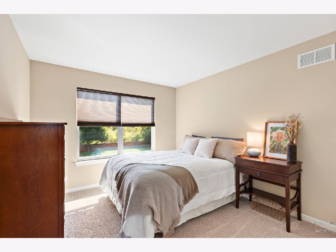
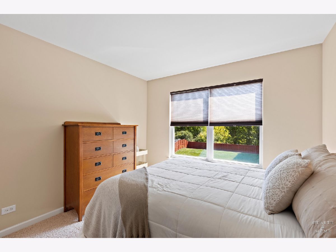
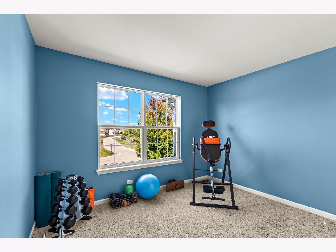
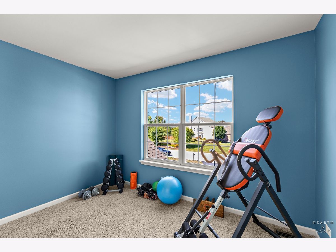
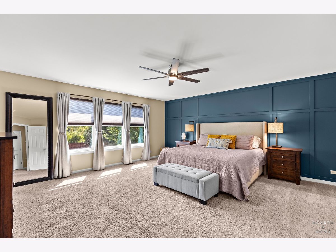
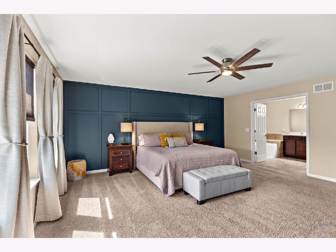
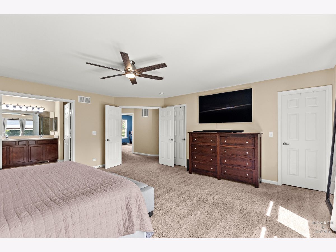
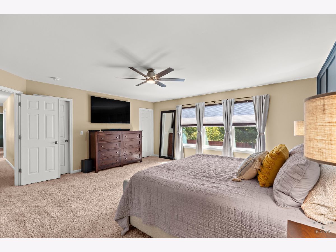
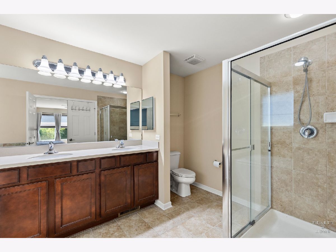
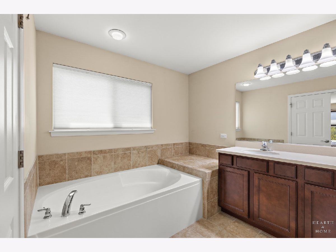
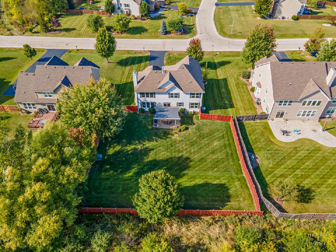
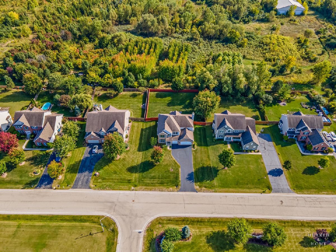
Room Specifics
Total Bedrooms: 4
Bedrooms Above Ground: 4
Bedrooms Below Ground: 0
Dimensions: —
Floor Type: —
Dimensions: —
Floor Type: —
Dimensions: —
Floor Type: —
Full Bathrooms: 3
Bathroom Amenities: —
Bathroom in Basement: 0
Rooms: —
Basement Description: —
Other Specifics
| 3 | |
| — | |
| — | |
| — | |
| — | |
| — | |
| — | |
| — | |
| — | |
| — | |
| Not in DB | |
| — | |
| — | |
| — | |
| — |
Tax History
| Year | Property Taxes |
|---|
Contact Agent
Nearby Similar Homes
Nearby Sold Comparables
Contact Agent
Listing Provided By
Keller Williams Success Realty


