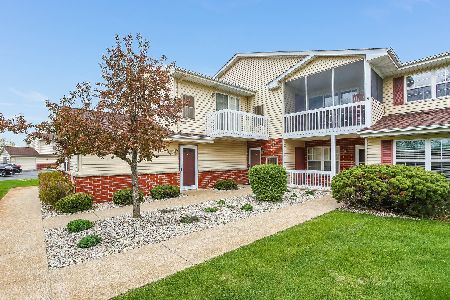24811 87th Street, Salem, Wisconsin 53168
$125,000
|
Sold
|
|
| Status: | Closed |
| Sqft: | 1,350 |
| Cost/Sqft: | $96 |
| Beds: | 2 |
| Baths: | 2 |
| Year Built: | 1999 |
| Property Taxes: | $2,348 |
| Days On Market: | 3639 |
| Lot Size: | 0,00 |
Description
Upgraded second floor unit with 2 car attached heated garage. Open floor plan with cathedral ceiling in beautiful shape. Huge master bedroom suite with private bath and walk-in closet. Additional family room with fireplace that could easily be a third bedroom if needed. Kitchen is open to dining area and livingroom that leads to large balcony over looking subdivision pond. Enjoy the second floor for added security. Immediate occupancy.
Property Specifics
| Condos/Townhomes | |
| 2 | |
| — | |
| 1999 | |
| None | |
| RANCH | |
| No | |
| — |
| Other | |
| Mill Creek | |
| 200 / Monthly | |
| Insurance,Scavenger,Snow Removal | |
| Private Well | |
| Public Sewer | |
| 09152008 | |
| 6741201510414 |
Nearby Schools
| NAME: | DISTRICT: | DISTANCE: | |
|---|---|---|---|
|
Grade School
Salem |
0 | — | |
|
Middle School
Salem |
0 | Not in DB | |
|
High School
Westosha Central High School |
0 | Not in DB | |
Property History
| DATE: | EVENT: | PRICE: | SOURCE: |
|---|---|---|---|
| 28 Apr, 2016 | Sold | $125,000 | MRED MLS |
| 22 Mar, 2016 | Under contract | $129,900 | MRED MLS |
| 1 Mar, 2016 | Listed for sale | $129,900 | MRED MLS |
Room Specifics
Total Bedrooms: 2
Bedrooms Above Ground: 2
Bedrooms Below Ground: 0
Dimensions: —
Floor Type: —
Full Bathrooms: 2
Bathroom Amenities: —
Bathroom in Basement: 0
Rooms: No additional rooms
Basement Description: None
Other Specifics
| 2 | |
| — | |
| Asphalt | |
| — | |
| — | |
| COMMON | |
| — | |
| Full | |
| Vaulted/Cathedral Ceilings, Storage | |
| Range, Dishwasher, Refrigerator, Washer, Dryer | |
| Not in DB | |
| — | |
| — | |
| — | |
| Gas Log |
Tax History
| Year | Property Taxes |
|---|---|
| 2016 | $2,348 |
Contact Agent
Nearby Similar Homes
Nearby Sold Comparables
Contact Agent
Listing Provided By
RE/MAX Advantage Realty




