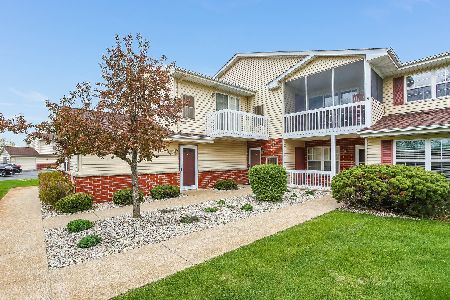24931 87th Street, Salem, Wisconsin 53168
$146,500
|
Sold
|
|
| Status: | Closed |
| Sqft: | 1,350 |
| Cost/Sqft: | $111 |
| Beds: | 2 |
| Baths: | 2 |
| Year Built: | 1999 |
| Property Taxes: | $2,478 |
| Days On Market: | 2766 |
| Lot Size: | 0,00 |
Description
Pride of Ownership shows in this updated upper level condo located in Mill Creek. Open concept greets you immediately w/expansive vaulted ceilings that connect living, dining & kitchen areas. Living room allows for natural light through sliding doors that lead to balcony & storage closet. Dining Room & Kitchen have brand new Luxury vinyl plank flooring recently installed in June of 2018. Kitchen includes all appliances, ceramic tile back-splash, ample cabinet storage and counter-top work space. Den area can easily be converted into a 3rd bdrm & is currently used as a second living room/playroom. Master suite continues the open feel w/vaulted ceilings & lots of window lighting. Walk in closet, full master bathroom w/ceramic tile. Carpeting new 2017. The 2.5 car attached will not disappoint!
Property Specifics
| Condos/Townhomes | |
| 2 | |
| — | |
| 1999 | |
| None | |
| — | |
| No | |
| — |
| Other | |
| — | |
| 200 / Monthly | |
| Insurance,Exterior Maintenance,Lawn Care,Snow Removal | |
| Community Well | |
| Public Sewer | |
| 10026739 | |
| 6541201510434 |
Property History
| DATE: | EVENT: | PRICE: | SOURCE: |
|---|---|---|---|
| 24 Aug, 2018 | Sold | $146,500 | MRED MLS |
| 22 Jul, 2018 | Under contract | $149,900 | MRED MLS |
| 22 Jul, 2018 | Listed for sale | $149,900 | MRED MLS |
Room Specifics
Total Bedrooms: 2
Bedrooms Above Ground: 2
Bedrooms Below Ground: 0
Dimensions: —
Floor Type: —
Full Bathrooms: 2
Bathroom Amenities: —
Bathroom in Basement: 0
Rooms: Den
Basement Description: None
Other Specifics
| 2.5 | |
| — | |
| Asphalt | |
| — | |
| — | |
| CONDO | |
| — | |
| Full | |
| — | |
| — | |
| Not in DB | |
| — | |
| — | |
| — | |
| — |
Tax History
| Year | Property Taxes |
|---|---|
| 2018 | $2,478 |
Contact Agent
Nearby Similar Homes
Nearby Sold Comparables
Contact Agent
Listing Provided By
REMAX Elite




