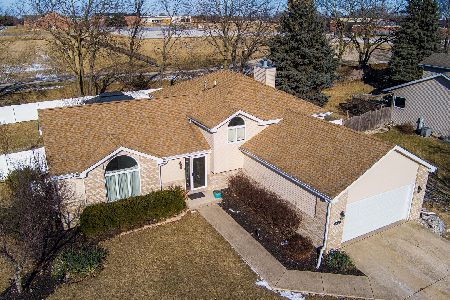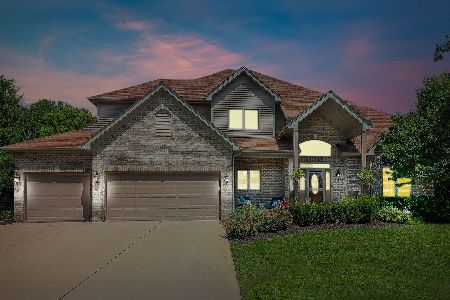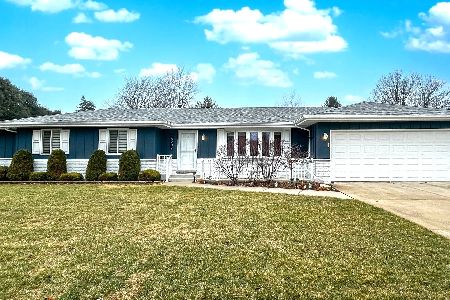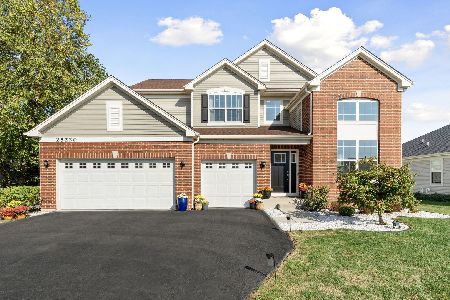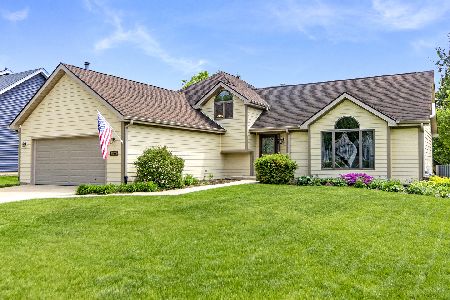24835 Illini Drive, Plainfield, Illinois 60544
$278,950
|
Sold
|
|
| Status: | Closed |
| Sqft: | 2,258 |
| Cost/Sqft: | $125 |
| Beds: | 3 |
| Baths: | 2 |
| Year Built: | 1993 |
| Property Taxes: | $6,799 |
| Days On Market: | 2298 |
| Lot Size: | 0,26 |
Description
Updated & upgraded split level w/sub basement boasts open floor plan with tons of space in desirable Indian Oaks subdivision. Remodeled kitchen w/42" cabinets, granite counters, tile backsplash & stainless steel appliances. Vaulted ceilings in living/dining rooms & kitchen. Eating area is open to HUGE lower level family room w/brick fireplace. Good sized bedrooms including master w/vaulted ceiling & large closet. Finished sub basement w/plenty of storage, recreation room & 4th bedroom. Newer Trex deck. Newer HVAC & water heater. Newer roof & siding. Plainfield North High School boundaries. Great location, close to downtown Plainfield, Settler's Park, shopping, & restaurants. Quick drive to PACE Park & Ride w/access to downtown Chicago. Walk to middle school & YMCA.
Property Specifics
| Single Family | |
| — | |
| Quad Level | |
| 1993 | |
| Full | |
| — | |
| No | |
| 0.26 |
| Will | |
| Indian Oaks | |
| 0 / Not Applicable | |
| None | |
| Lake Michigan | |
| Public Sewer | |
| 10574665 | |
| 0603174070100000 |
Nearby Schools
| NAME: | DISTRICT: | DISTANCE: | |
|---|---|---|---|
|
Grade School
Lincoln Elementary School |
202 | — | |
|
Middle School
Ira Jones Middle School |
202 | Not in DB | |
|
High School
Plainfield North High School |
202 | Not in DB | |
Property History
| DATE: | EVENT: | PRICE: | SOURCE: |
|---|---|---|---|
| 17 Oct, 2014 | Sold | $225,000 | MRED MLS |
| 11 Sep, 2014 | Under contract | $239,900 | MRED MLS |
| 20 Aug, 2014 | Listed for sale | $239,900 | MRED MLS |
| 10 Feb, 2020 | Sold | $278,950 | MRED MLS |
| 15 Jan, 2020 | Under contract | $282,900 | MRED MLS |
| — | Last price change | $284,900 | MRED MLS |
| 15 Nov, 2019 | Listed for sale | $284,900 | MRED MLS |
| 28 Jun, 2022 | Sold | $398,000 | MRED MLS |
| 20 May, 2022 | Under contract | $378,000 | MRED MLS |
| 19 May, 2022 | Listed for sale | $378,000 | MRED MLS |
Room Specifics
Total Bedrooms: 4
Bedrooms Above Ground: 3
Bedrooms Below Ground: 1
Dimensions: —
Floor Type: Carpet
Dimensions: —
Floor Type: Carpet
Dimensions: —
Floor Type: Carpet
Full Bathrooms: 2
Bathroom Amenities: Double Sink
Bathroom in Basement: 0
Rooms: Recreation Room,Foyer
Basement Description: Finished,Sub-Basement
Other Specifics
| 2 | |
| Concrete Perimeter | |
| Concrete | |
| Deck | |
| Landscaped | |
| 85 X 135 | |
| Full | |
| — | |
| Vaulted/Cathedral Ceilings, Wood Laminate Floors | |
| Range, Microwave, Dishwasher, Refrigerator, Washer, Dryer, Disposal, Stainless Steel Appliance(s) | |
| Not in DB | |
| Sidewalks, Street Lights, Street Paved | |
| — | |
| — | |
| Wood Burning, Gas Starter |
Tax History
| Year | Property Taxes |
|---|---|
| 2014 | $6,285 |
| 2020 | $6,799 |
| 2022 | $7,388 |
Contact Agent
Nearby Similar Homes
Nearby Sold Comparables
Contact Agent
Listing Provided By
Baird & Warner

