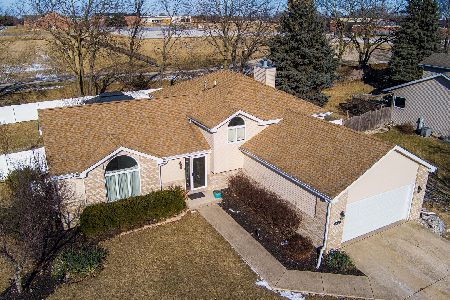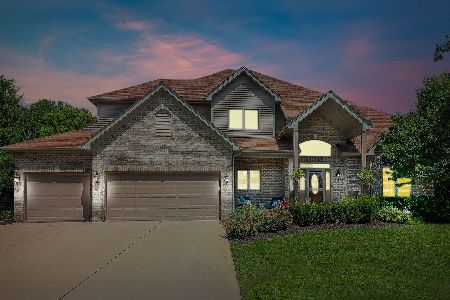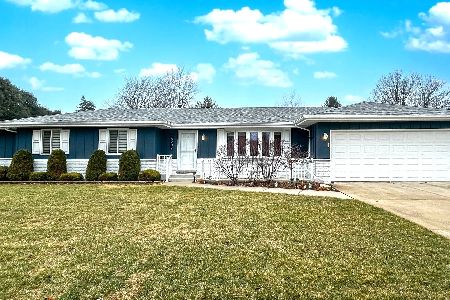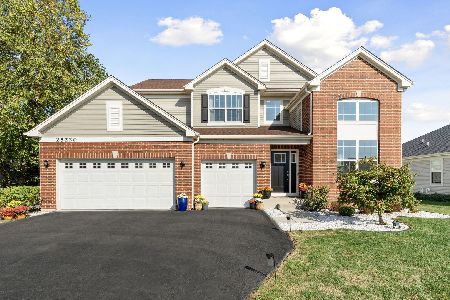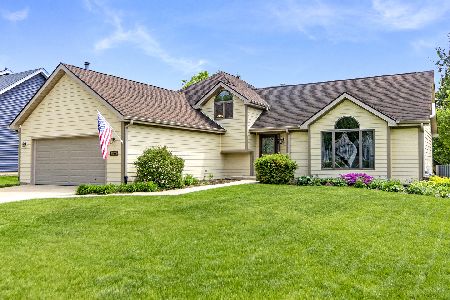24903 Illini Drive, Plainfield, Illinois 60544
$219,900
|
Sold
|
|
| Status: | Closed |
| Sqft: | 1,972 |
| Cost/Sqft: | $114 |
| Beds: | 3 |
| Baths: | 2 |
| Year Built: | 1992 |
| Property Taxes: | $6,140 |
| Days On Market: | 3860 |
| Lot Size: | 0,26 |
Description
Exceptionally maintained custom built home! Vaulted ceilings, skylight, eat-in in kitchen with sit-up island overlooking family room featuring wet bar, built in wine rack and cabinets! The floors in the family room level including the family room, bath, and laundry room are heated!! All stainless appliances stay! Additional 13 x 9 area combined with family room perfect for play area, office space, crafts and sewing, games, etc! Convenient 10 x 6 Laundry off family room, washer and dryer stay. Nice size bedrooms with ceiling fans and overhead lights. Beautiful newer composit deck overlooking large backyard, accented by stamped concrete sidewalk. All flooring is newer and the roof is only 2 years old! Great location near neighborhood park, Plainfield's popular Settler Park, Ira Jones Middle School, Avery YMCA, and dowtown Plainfield's shops and restaurants! No Association fees!
Property Specifics
| Single Family | |
| — | |
| Quad Level | |
| 1992 | |
| Partial | |
| — | |
| No | |
| 0.26 |
| Will | |
| Indian Oaks | |
| 0 / Not Applicable | |
| None | |
| Lake Michigan | |
| Public Sewer | |
| 09004210 | |
| 0603174070090000 |
Nearby Schools
| NAME: | DISTRICT: | DISTANCE: | |
|---|---|---|---|
|
Grade School
Liberty Elementary School |
202 | — | |
|
Middle School
Ira Jones Middle School |
202 | Not in DB | |
|
High School
Plainfield North High School |
202 | Not in DB | |
Property History
| DATE: | EVENT: | PRICE: | SOURCE: |
|---|---|---|---|
| 30 Dec, 2015 | Sold | $219,900 | MRED MLS |
| 14 Nov, 2015 | Under contract | $224,900 | MRED MLS |
| — | Last price change | $234,900 | MRED MLS |
| 6 Aug, 2015 | Listed for sale | $234,900 | MRED MLS |
Room Specifics
Total Bedrooms: 3
Bedrooms Above Ground: 3
Bedrooms Below Ground: 0
Dimensions: —
Floor Type: Carpet
Dimensions: —
Floor Type: Carpet
Full Bathrooms: 2
Bathroom Amenities: Double Sink
Bathroom in Basement: 0
Rooms: Other Room
Basement Description: Unfinished
Other Specifics
| 2.5 | |
| — | |
| Concrete | |
| Deck, Storms/Screens | |
| — | |
| 85 X 135 | |
| — | |
| None | |
| Vaulted/Cathedral Ceilings, Skylight(s), Bar-Wet, Wood Laminate Floors | |
| Range, Microwave, Dishwasher, Refrigerator, Washer, Dryer, Stainless Steel Appliance(s) | |
| Not in DB | |
| Sidewalks, Street Lights, Street Paved | |
| — | |
| — | |
| Wood Burning, Attached Fireplace Doors/Screen, Gas Starter, Heatilator |
Tax History
| Year | Property Taxes |
|---|---|
| 2015 | $6,140 |
Contact Agent
Nearby Similar Homes
Nearby Sold Comparables
Contact Agent
Listing Provided By
Coldwell Banker The Real Estate Group

