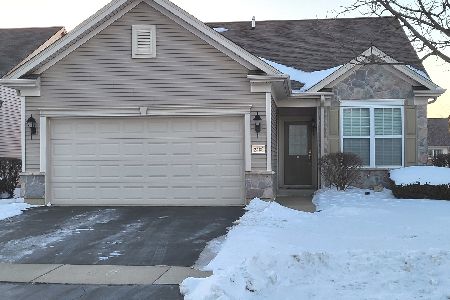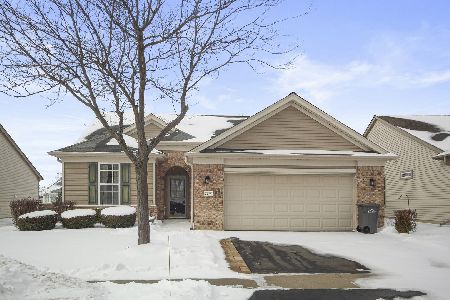2484 Harvest Valley, Elgin, Illinois 60124
$325,000
|
Sold
|
|
| Status: | Closed |
| Sqft: | 1,225 |
| Cost/Sqft: | $269 |
| Beds: | 2 |
| Baths: | 2 |
| Year Built: | 2006 |
| Property Taxes: | $6,017 |
| Days On Market: | 396 |
| Lot Size: | 0,00 |
Description
Experience the carefree lifestyle of 55+ living in the highly sought-after community of Edgewater Del Webb. This well-maintained residence boasts a wealth of recent updates and a host of desirable features. Enjoy the peace of mind that comes with a 24/7 gated entrance with guard on duty. The luxurious Clubhouse offers a haven of relaxation and recreation, featuring an indoor/outdoor pool, a hot tub, and fitness center. Active residents will appreciate the access to bocce ball courts, pickleball courts, tennis courts, and walking paths. This home showcases a range of recent updates, including a new roof (2024), modern laminate plank flooring and freshly painted walls (2025), a newer refrigerator (2023), a new water heater (2019), and new windows, furnace, and air conditioning (2017). Bright and airy living spaces with abundant natural light create a welcoming atmosphere. The spacious primary suite offers a private retreat with a walk-in closet and a luxurious en suite bathroom featuring a double vanity and a step-in shower. A generously sized second bedroom provides ample space for any size bed. The well-appointed kitchen features ample cabinet and counter space, and seamlessly flows into the dining room and family room, creating an ideal layout for entertaining. Enjoy the outdoors on the inviting patio, perfect for relaxation and entertaining guests. This home offers the perfect blend of comfort, convenience, and community. Schedule your private showing today!
Property Specifics
| Single Family | |
| — | |
| — | |
| 2006 | |
| — | |
| — | |
| No | |
| — |
| Kane | |
| Edgewater By Del Webb | |
| 282 / Monthly | |
| — | |
| — | |
| — | |
| 12276492 | |
| 0629276037 |
Nearby Schools
| NAME: | DISTRICT: | DISTANCE: | |
|---|---|---|---|
|
Grade School
Otter Creek Elementary School |
46 | — | |
|
Middle School
Abbott Middle School |
46 | Not in DB | |
|
High School
South Elgin High School |
46 | Not in DB | |
Property History
| DATE: | EVENT: | PRICE: | SOURCE: |
|---|---|---|---|
| 3 Mar, 2025 | Sold | $325,000 | MRED MLS |
| 7 Feb, 2025 | Under contract | $330,000 | MRED MLS |
| 29 Jan, 2025 | Listed for sale | $330,000 | MRED MLS |
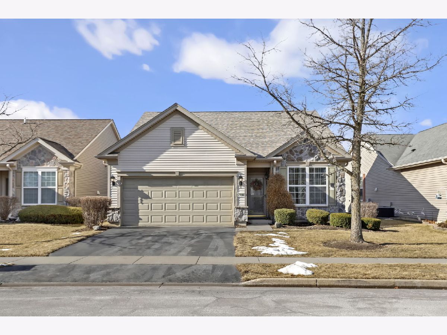
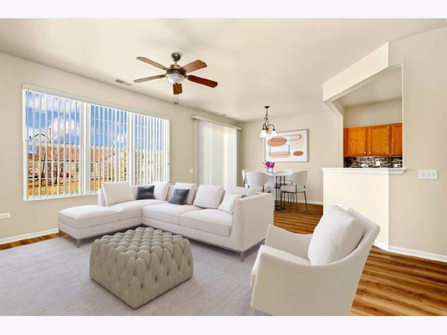
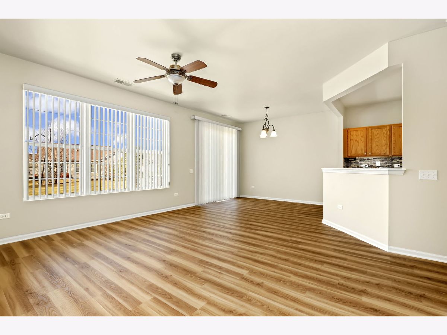
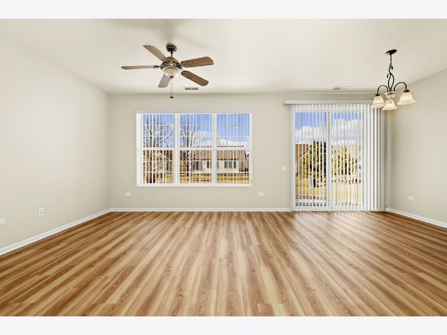
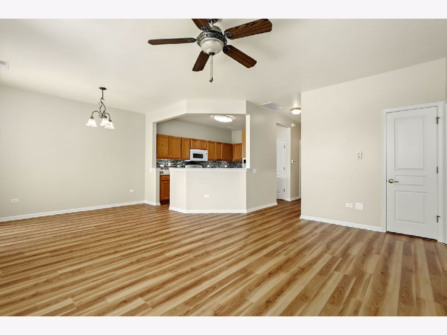
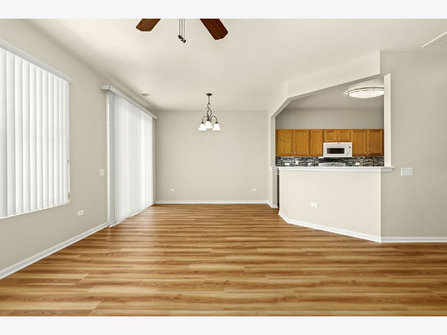
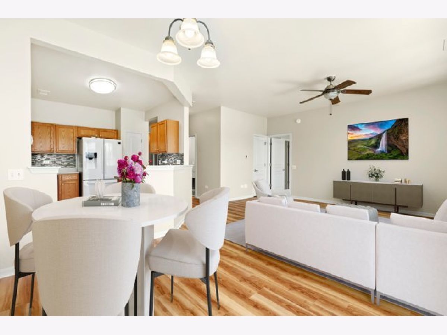
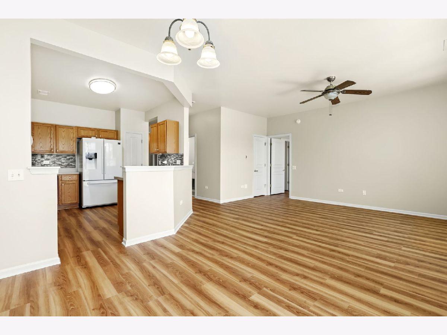
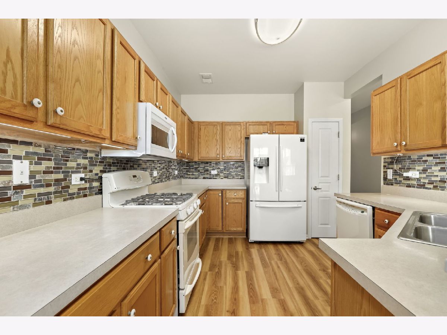
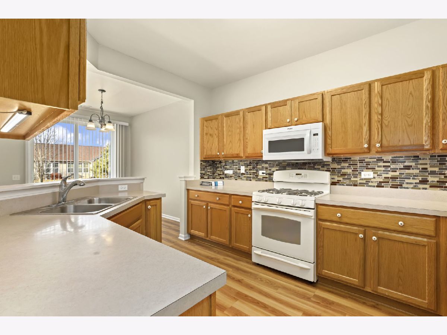
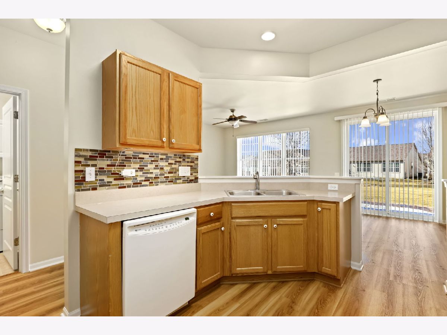
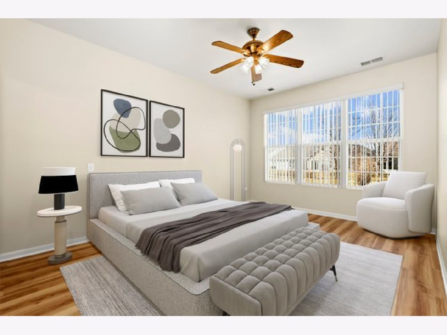
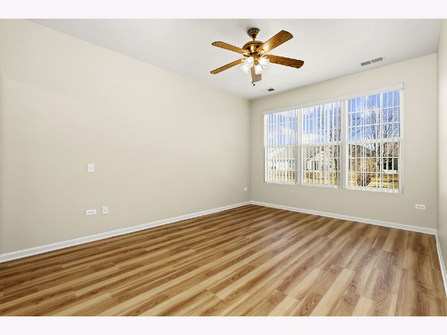
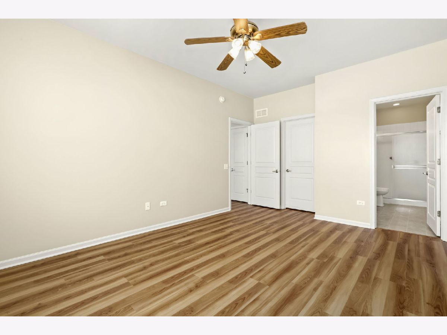
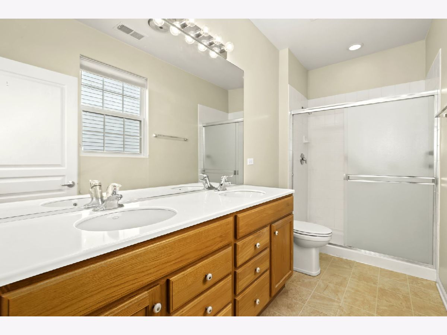
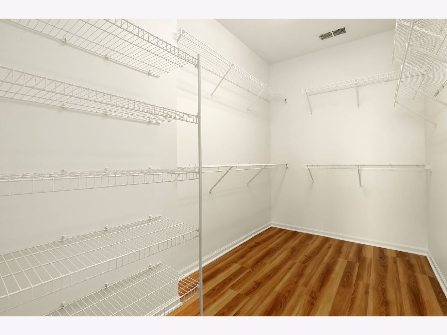
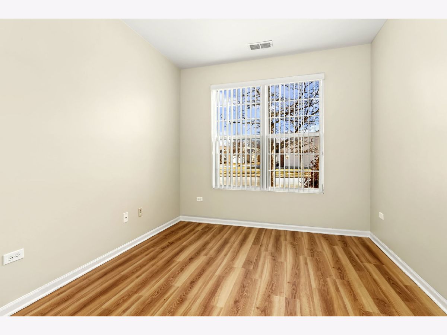
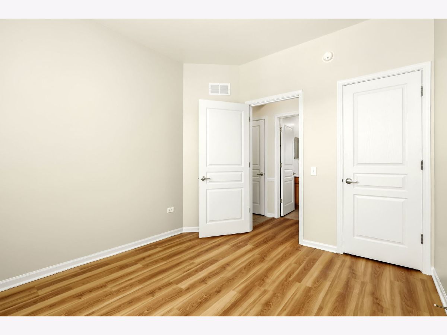
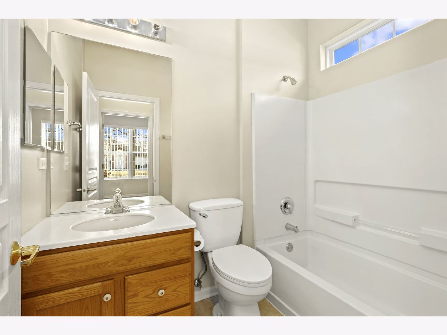
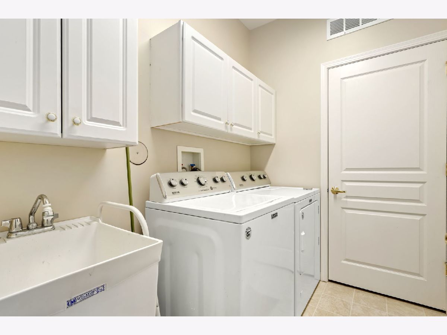
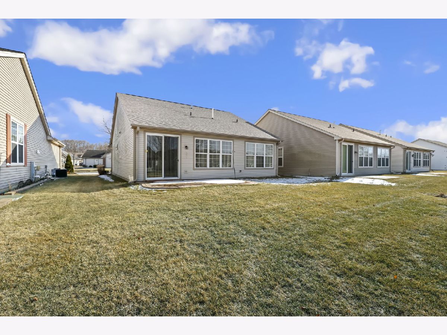
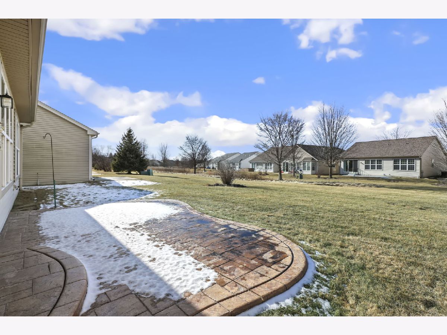
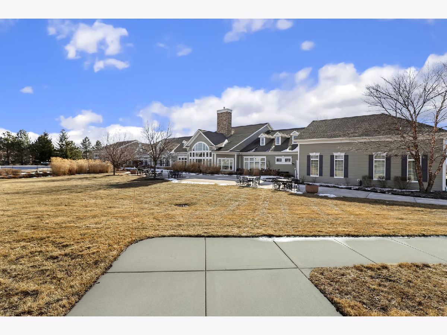
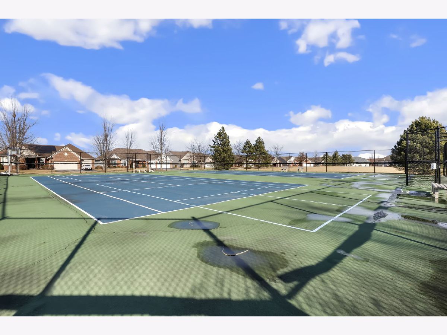
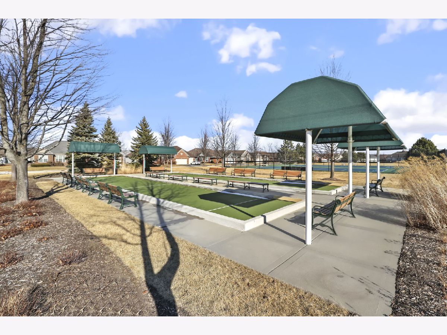
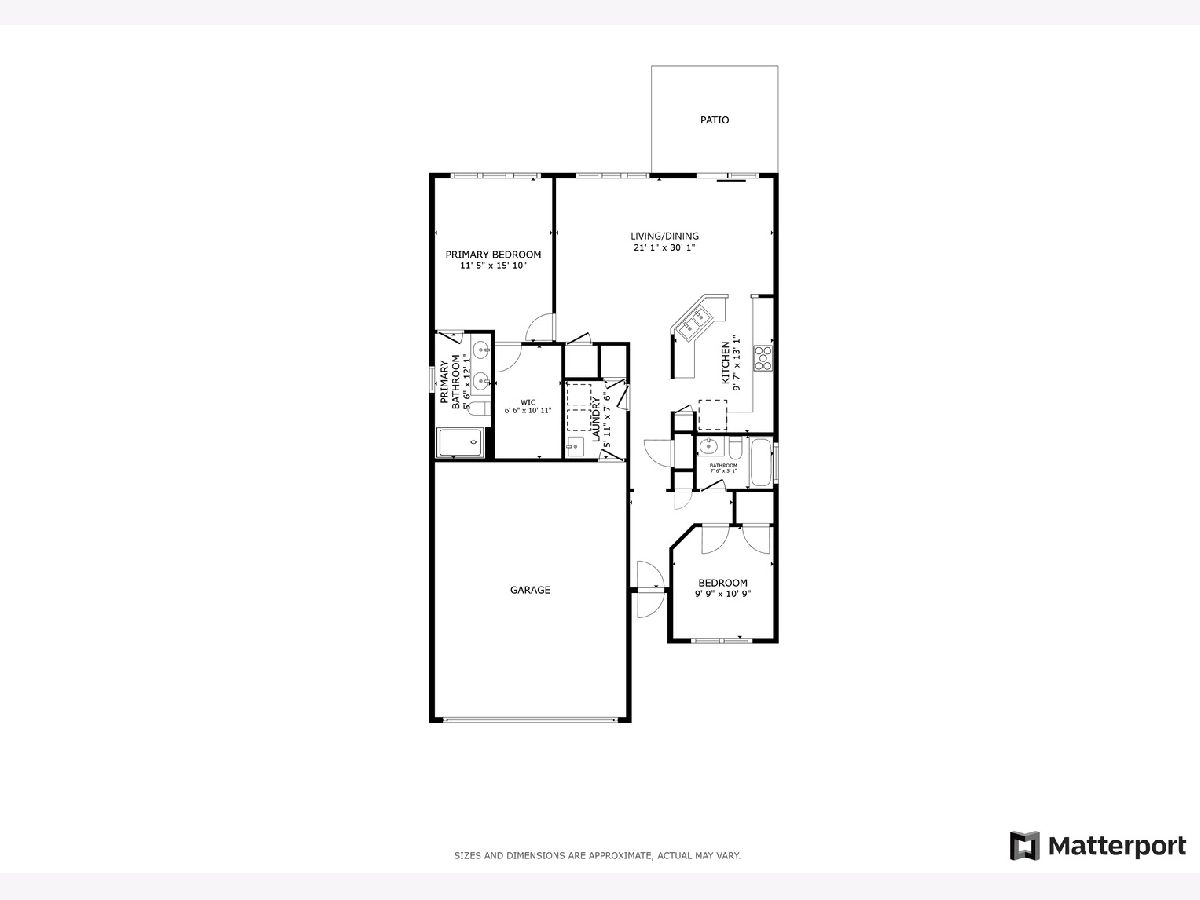
Room Specifics
Total Bedrooms: 2
Bedrooms Above Ground: 2
Bedrooms Below Ground: 0
Dimensions: —
Floor Type: —
Full Bathrooms: 2
Bathroom Amenities: Double Sink,Soaking Tub
Bathroom in Basement: 0
Rooms: —
Basement Description: None
Other Specifics
| 2 | |
| — | |
| Asphalt | |
| — | |
| — | |
| 5527 | |
| Unfinished | |
| — | |
| — | |
| — | |
| Not in DB | |
| — | |
| — | |
| — | |
| — |
Tax History
| Year | Property Taxes |
|---|---|
| 2025 | $6,017 |
Contact Agent
Nearby Similar Homes
Nearby Sold Comparables
Contact Agent
Listing Provided By
Redfin Corporation







