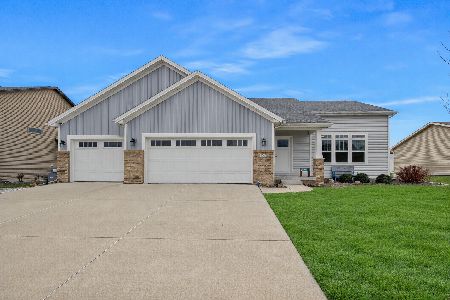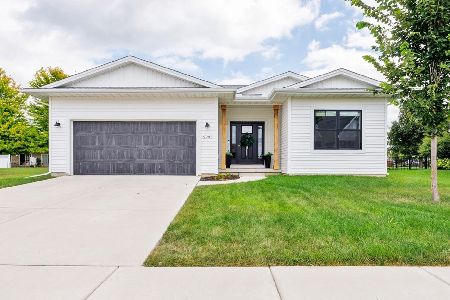2485 Heather Ridge Drive, Normal, Illinois 61761
$410,000
|
Sold
|
|
| Status: | Closed |
| Sqft: | 3,400 |
| Cost/Sqft: | $121 |
| Beds: | 4 |
| Baths: | 3 |
| Year Built: | 2002 |
| Property Taxes: | $8,693 |
| Days On Market: | 375 |
| Lot Size: | 0,00 |
Description
Welcome home to this move in ready ranch in North Normal! This home features tons of natural light, an open floor plan and three bedrooms and two full bathrooms upstairs. The finished walk out basement features a large family room area with kitchette, a fourth bedroom, full bathroom and storage area! So many updates from the only owners! Enjoy your morning coffee out on the deck, or screen in porch in the walkout basement. The backyard is fully fenced in! Updates include roof '13, updated countertop, backsplash and appliances '16, new driveway '19, remodeled master bath and new HVAC '20, new deck rails, new upstairs windows and 3 new patio doors '21, solar panels and build patio under deck '22, refinished upstairs white oak floors and new backyard landscaping '24 and new kitchen microwave '25. Don't wait to make this house your home today!
Property Specifics
| Single Family | |
| — | |
| — | |
| 2002 | |
| — | |
| — | |
| No | |
| — |
| — | |
| Heather Ridge | |
| — / Not Applicable | |
| — | |
| — | |
| — | |
| 12265939 | |
| 1411426009 |
Nearby Schools
| NAME: | DISTRICT: | DISTANCE: | |
|---|---|---|---|
|
Grade School
Hudson Elementary |
5 | — | |
|
Middle School
Parkside Jr High |
5 | Not in DB | |
|
High School
Normal Community West High Schoo |
5 | Not in DB | |
Property History
| DATE: | EVENT: | PRICE: | SOURCE: |
|---|---|---|---|
| 12 Feb, 2025 | Sold | $410,000 | MRED MLS |
| 12 Jan, 2025 | Under contract | $409,900 | MRED MLS |
| 9 Jan, 2025 | Listed for sale | $409,900 | MRED MLS |

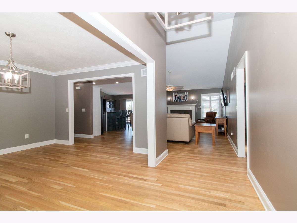
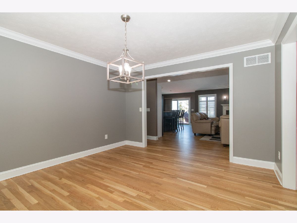
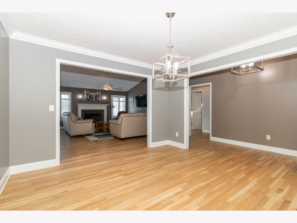
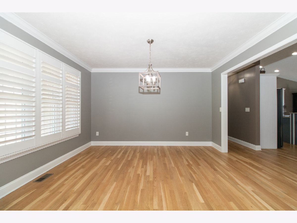
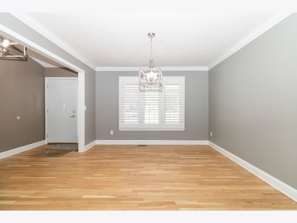
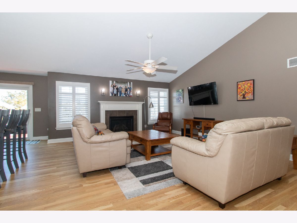
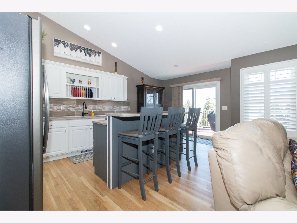
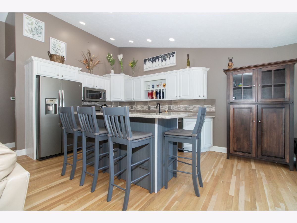
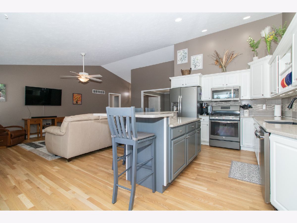
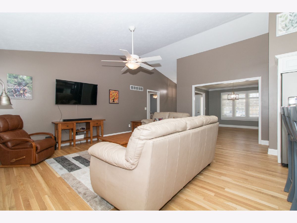
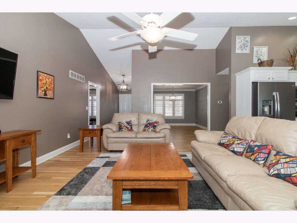
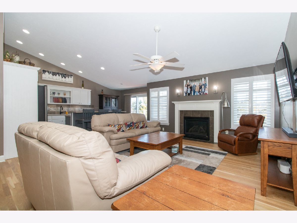
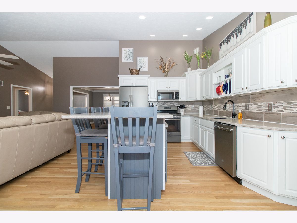
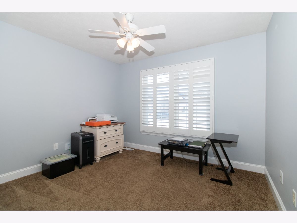
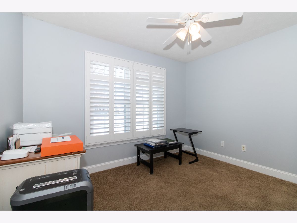
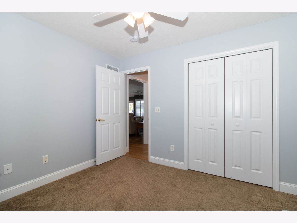
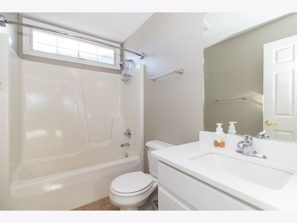
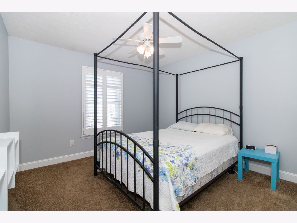
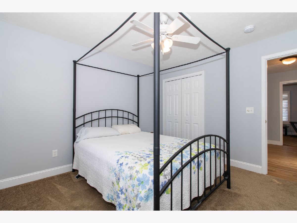
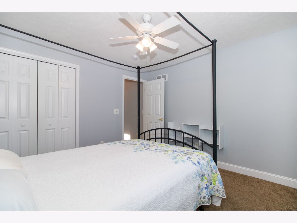
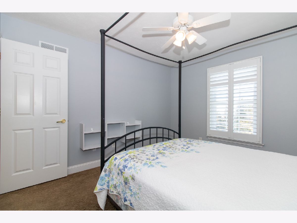
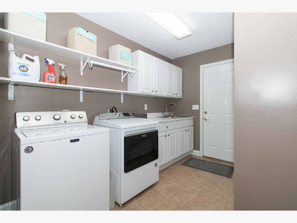
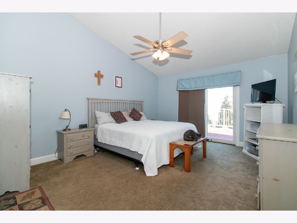
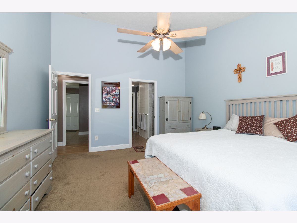
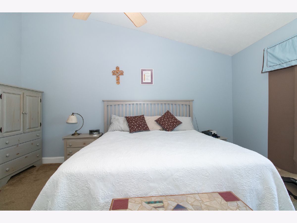
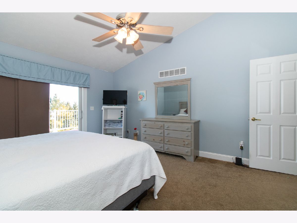
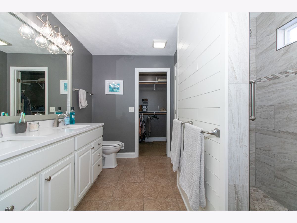
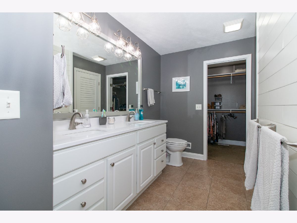
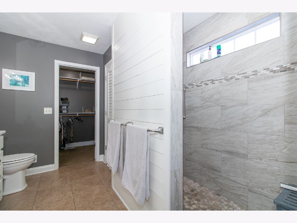
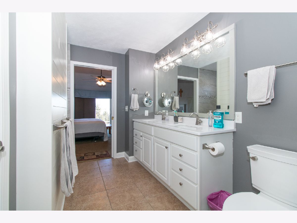
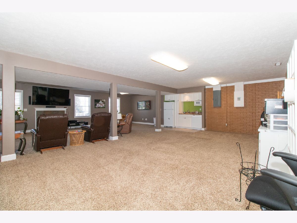
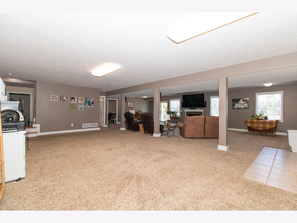
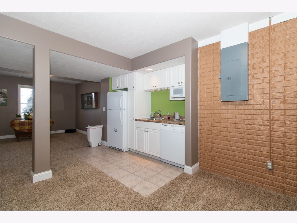
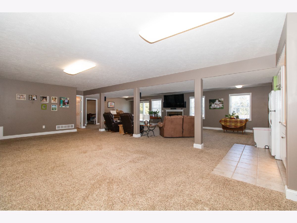
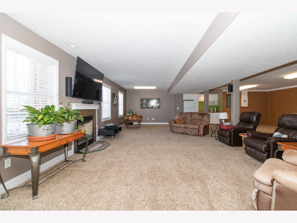
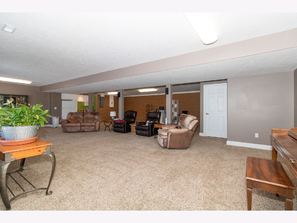
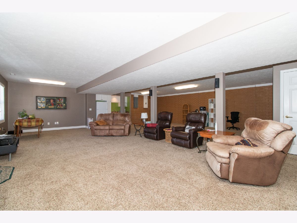
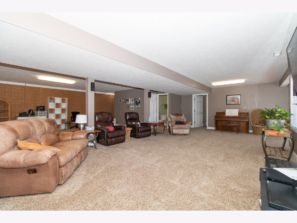
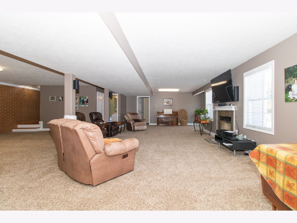
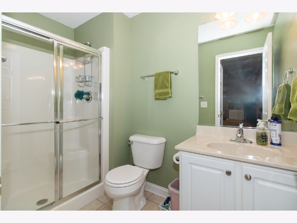
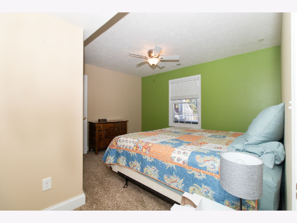
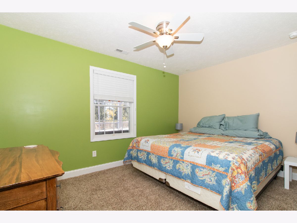
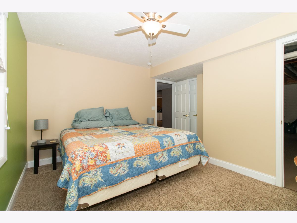
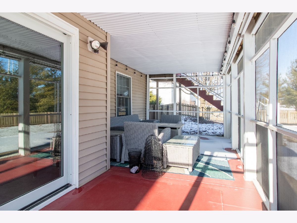
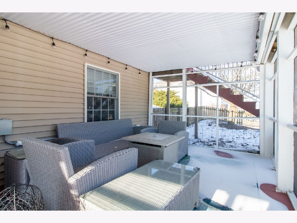
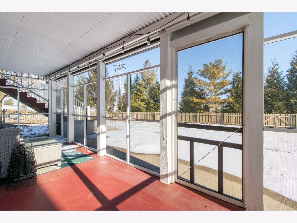
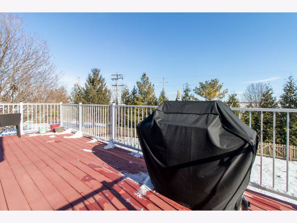
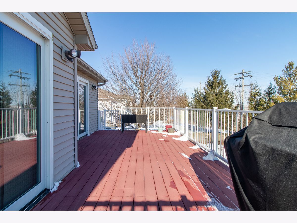
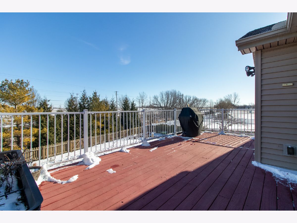
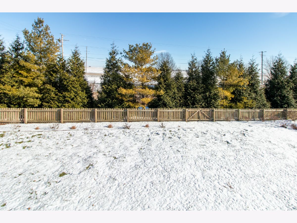
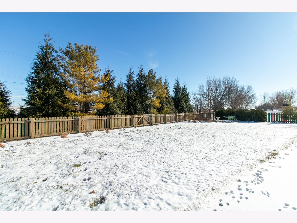
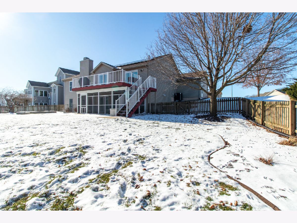
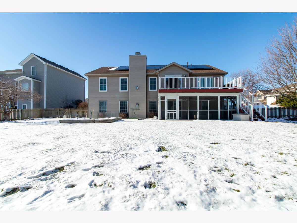
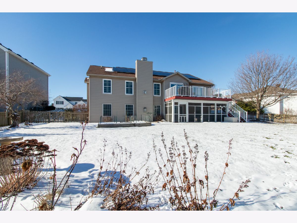
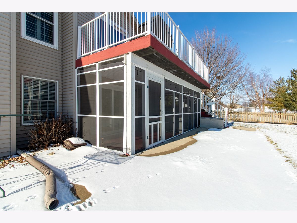
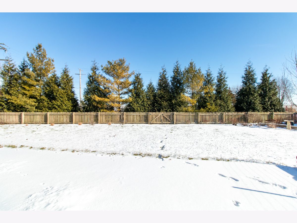
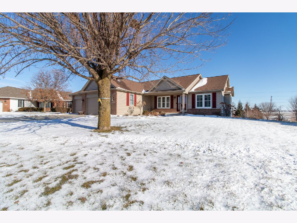
Room Specifics
Total Bedrooms: 4
Bedrooms Above Ground: 4
Bedrooms Below Ground: 0
Dimensions: —
Floor Type: —
Dimensions: —
Floor Type: —
Dimensions: —
Floor Type: —
Full Bathrooms: 3
Bathroom Amenities: Whirlpool
Bathroom in Basement: 1
Rooms: —
Basement Description: Finished
Other Specifics
| 3 | |
| — | |
| — | |
| — | |
| — | |
| 47X35X121X112X144 | |
| Pull Down Stair | |
| — | |
| — | |
| — | |
| Not in DB | |
| — | |
| — | |
| — | |
| — |
Tax History
| Year | Property Taxes |
|---|---|
| 2025 | $8,693 |
Contact Agent
Nearby Similar Homes
Nearby Sold Comparables
Contact Agent
Listing Provided By
RE/MAX Rising


