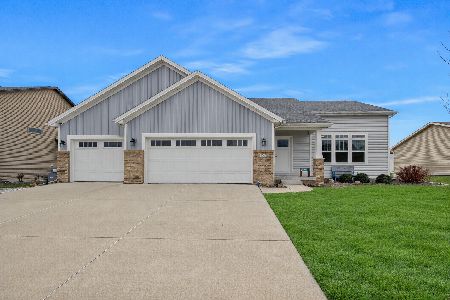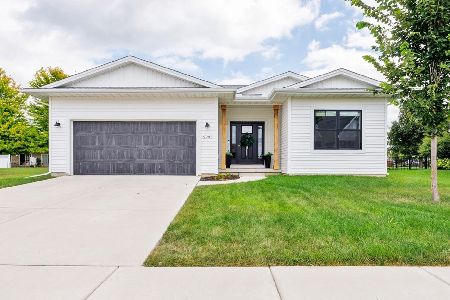2500 Heather Ridge Drive, Normal, Illinois 61761
$392,500
|
Sold
|
|
| Status: | Closed |
| Sqft: | 4,257 |
| Cost/Sqft: | $100 |
| Beds: | 3 |
| Baths: | 4 |
| Year Built: | 2006 |
| Property Taxes: | $9,687 |
| Days On Market: | 2433 |
| Lot Size: | 0,14 |
Description
Amazing 1.5 story with walkout lower level on the lake. 1st floor master suite. Deluxe kitchen w/cherry cabinets. Hardwood floors crown molding and an abundance of windows. 14x16 screened porch, large deck. and fire pit on paver patio for enjoying the outdoors. 2 gas fireplaces. Loft up and 2nd bedroom and bath. 1st floor laundry. High performance Anderson 400 series tinted low E-4 windows and patio doors. High efficiency Lennox furnace and A/C. Instant hot water. 3 bedrooms and 3.5 baths. Park like setting with incredible landscaping. Located on a cul-de-sac close to the Constitution Trail. 3-car heated garage with stairway to basement. Don't Miss This One!
Property Specifics
| Single Family | |
| — | |
| Traditional | |
| 2006 | |
| Full,Walkout | |
| — | |
| No | |
| 0.14 |
| Mc Lean | |
| Heather Ridge | |
| 0 / Not Applicable | |
| None | |
| Public | |
| Public Sewer | |
| 10389789 | |
| 1411426007 |
Nearby Schools
| NAME: | DISTRICT: | DISTANCE: | |
|---|---|---|---|
|
Grade School
Hudson Elementary |
5 | — | |
|
Middle School
Kingsley Jr High |
5 | Not in DB | |
|
High School
Normal Community West High Schoo |
5 | Not in DB | |
Property History
| DATE: | EVENT: | PRICE: | SOURCE: |
|---|---|---|---|
| 1 Feb, 2007 | Sold | $399,000 | MRED MLS |
| 30 Dec, 2006 | Under contract | $409,900 | MRED MLS |
| 10 Jul, 2006 | Listed for sale | $409,900 | MRED MLS |
| 30 Aug, 2019 | Sold | $392,500 | MRED MLS |
| 13 Jul, 2019 | Under contract | $424,900 | MRED MLS |
| — | Last price change | $449,900 | MRED MLS |
| 23 May, 2019 | Listed for sale | $474,900 | MRED MLS |
Room Specifics
Total Bedrooms: 3
Bedrooms Above Ground: 3
Bedrooms Below Ground: 0
Dimensions: —
Floor Type: Carpet
Dimensions: —
Floor Type: Carpet
Full Bathrooms: 4
Bathroom Amenities: Whirlpool,Separate Shower,Double Sink
Bathroom in Basement: 1
Rooms: Loft,Recreation Room,Screened Porch
Basement Description: Partially Finished
Other Specifics
| 3 | |
| — | |
| — | |
| Patio, Deck, Porch | |
| Cul-De-Sac,Lake Front,Landscaped,Pond(s) | |
| 50X115X97X84X127 | |
| Pull Down Stair | |
| Full | |
| Vaulted/Cathedral Ceilings, Hardwood Floors, First Floor Bedroom, First Floor Laundry, First Floor Full Bath, Walk-In Closet(s) | |
| Range, Microwave, Dishwasher, Disposal, Stainless Steel Appliance(s) | |
| Not in DB | |
| Sidewalks, Street Lights, Street Paved | |
| — | |
| — | |
| Gas Log |
Tax History
| Year | Property Taxes |
|---|---|
| 2019 | $9,687 |
Contact Agent
Nearby Similar Homes
Nearby Sold Comparables
Contact Agent
Listing Provided By
Coldwell Banker The Real Estate Group










