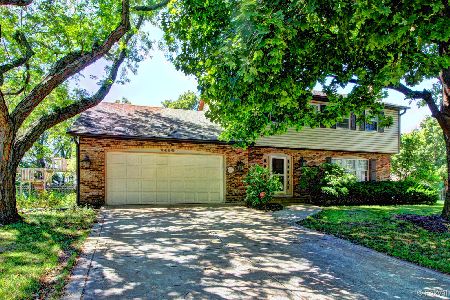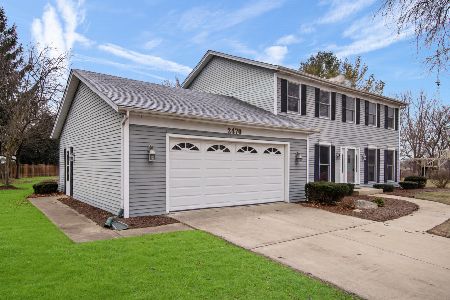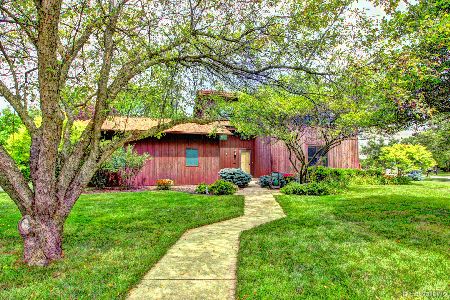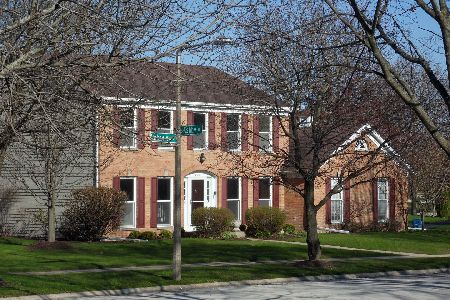2485 Lakeview Court, Aurora, Illinois 60506
$516,000
|
Sold
|
|
| Status: | Closed |
| Sqft: | 2,448 |
| Cost/Sqft: | $204 |
| Beds: | 3 |
| Baths: | 4 |
| Year Built: | 1990 |
| Property Taxes: | $8,504 |
| Days On Market: | 1307 |
| Lot Size: | 0,00 |
Description
Be still, my heart. This is the stuff dreams are made of! Absolutely STUNNINGLY Beautiful home in an idyllic location. You will never want to leave your amazing new home, and this will certainly be the place everyone will want to gather! Lovingly updated with sophistication, excellence, and fine craftsmanship. The main floor features an updated kitchen with white cabinets and solid surface countertops, center island and built in double oven. The kitchen is open to the spacious family room with vaulted ceilings and masonry fireplace. There is a large dining room and living room on the main floor. A private office with built in bookcases is near the front door. Upstairs find three bedrooms and two updated baths. The primary suite is simply gorgeous...straight out of pages of a magazine. Dual sinks, stand alone soaking tub and large shower with body jets. There is plenty of space for all your clothes and shoes in the large walk in closet. The secondary bath has also been tastefully updated. All bedrooms have generous closet space. All of the full bathrooms have heated floors. The basement was professionally finished and it shows. There is a flex room that could be used as a fourth bedroom, or craft room or sewing room, whatever works best for you! A nice space for some exercise equipment and a large room for games or tv watching. The full bathroom in the basement has also been updated. Now, walk with me into this amazing fenced in backyard. Located at the edge of a small lake, the view from the paver patios is a true joy. Just imagine beginning your summer day listening to the birds sing and the fish jump. The winters must be amazingly beautiful here too. What a peaceful setting. The home features a large shed, professionally crafted and on it's own foundation, and it is approximately the size of a single car garage. The attached two car garage is heated and has hot and cold running water. Check out the long list of updates in the past five years: kitchen, primary bathroom, water heater, sump sump and backup sump. The sea wall ('13) roof ('08) with a 50 year shingle, AC (08) have also been updated. Children in this home could attend Freeman Elementary and Washington middle schools. Lakeside Sans Souci is a fantastic neighborhood with beautiful lakes, lovely homes and friendly neighbors. Convenient to all that is wonderful about Aurora's West Side, including the Virgil Gilman Nature Trail! Don't wait to call this home!
Property Specifics
| Single Family | |
| — | |
| — | |
| 1990 | |
| — | |
| — | |
| Yes | |
| — |
| Kane | |
| Lakeside Sans Souci | |
| — / Not Applicable | |
| — | |
| — | |
| — | |
| 11410918 | |
| 1424476040 |
Nearby Schools
| NAME: | DISTRICT: | DISTANCE: | |
|---|---|---|---|
|
Grade School
Freeman Elementary School |
129 | — | |
|
Middle School
Washington Middle School |
129 | Not in DB | |
|
High School
West Aurora High School |
129 | Not in DB | |
Property History
| DATE: | EVENT: | PRICE: | SOURCE: |
|---|---|---|---|
| 15 Jul, 2022 | Sold | $516,000 | MRED MLS |
| 25 May, 2022 | Under contract | $499,900 | MRED MLS |
| 20 May, 2022 | Listed for sale | $499,900 | MRED MLS |
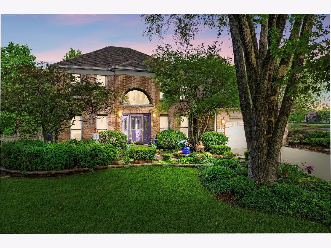
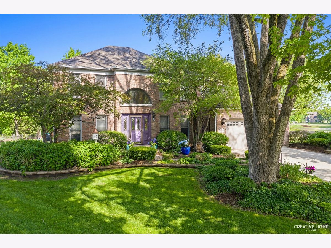
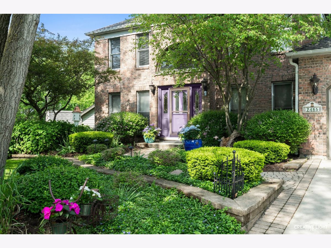
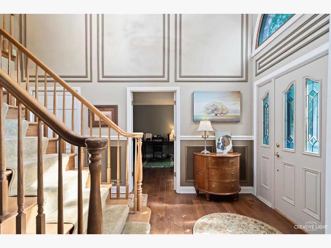
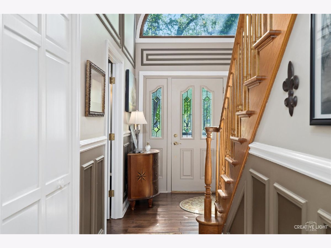
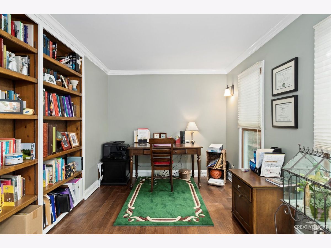
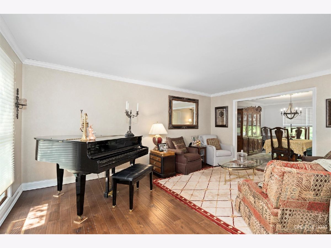
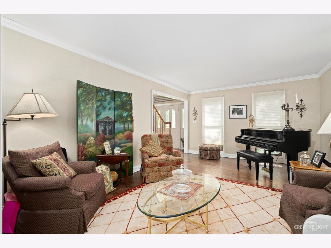
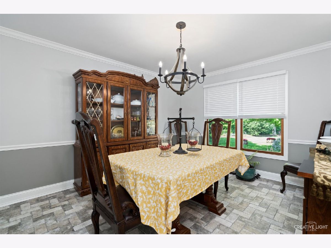
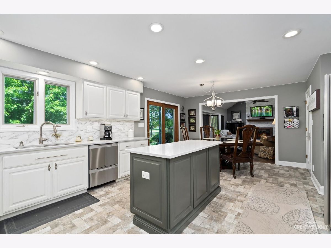
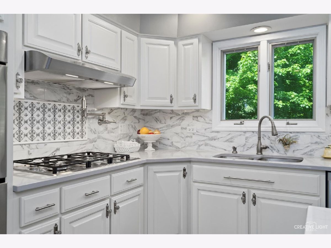
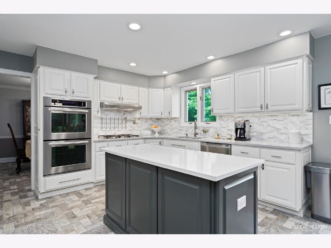
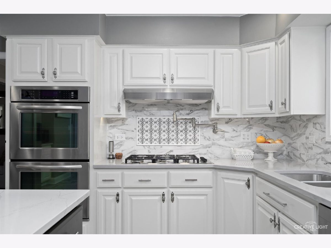
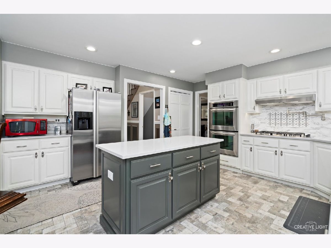
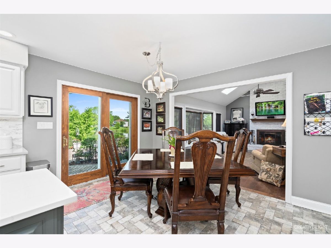
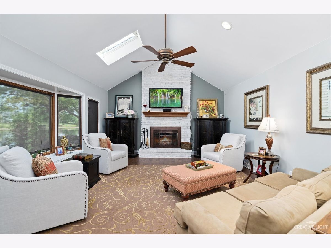
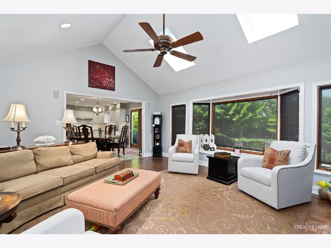
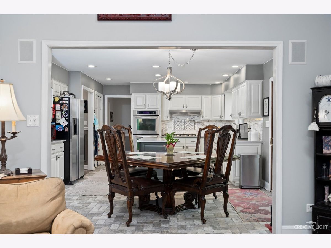
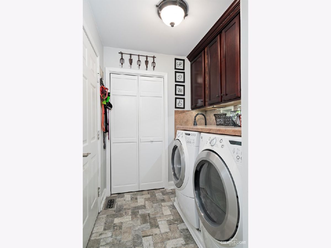
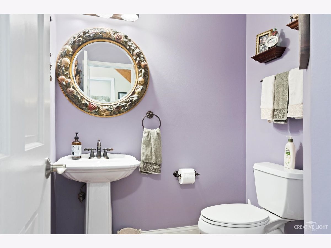
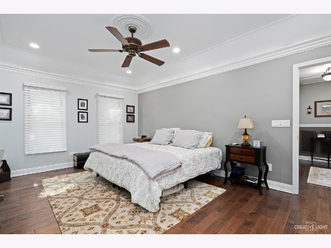
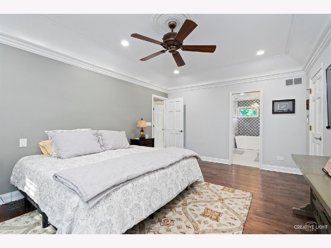
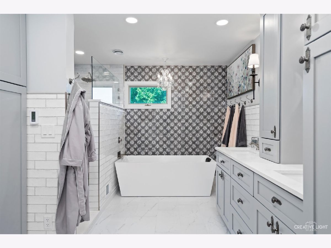
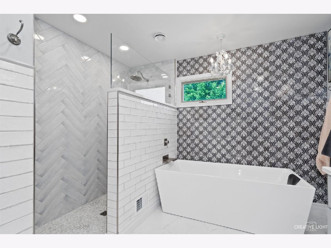
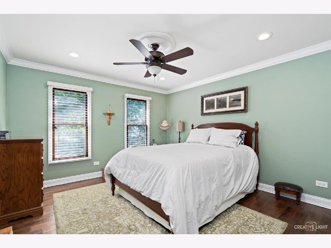
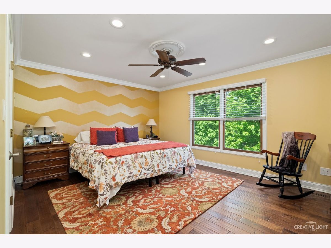
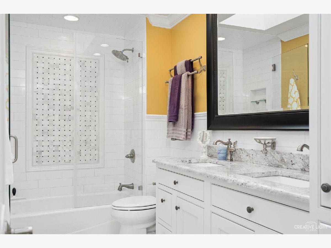
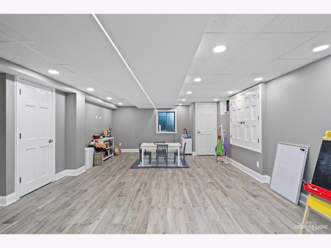
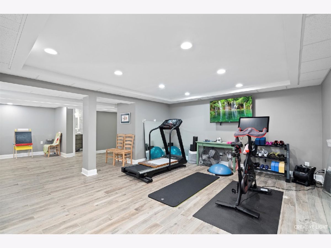
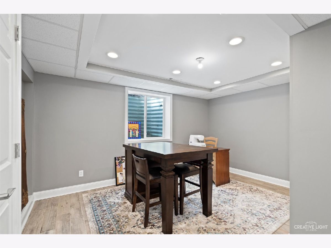
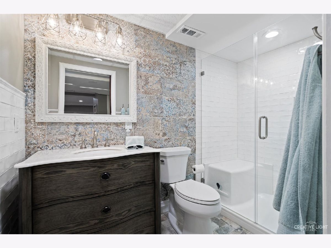
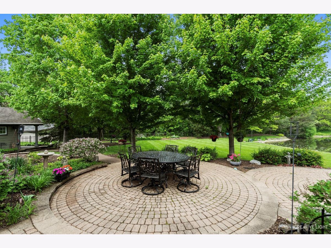
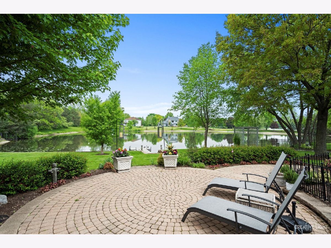
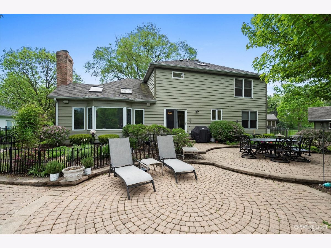
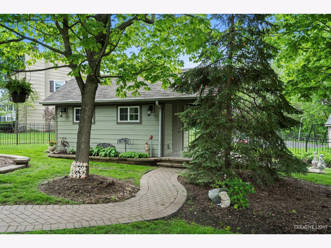
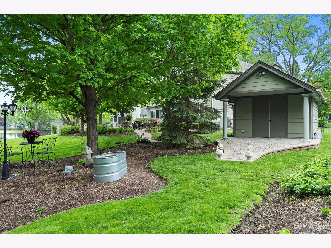
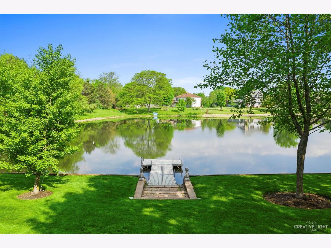
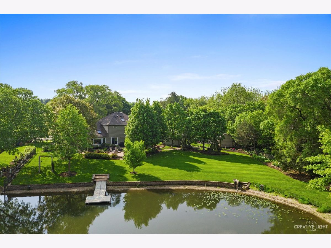
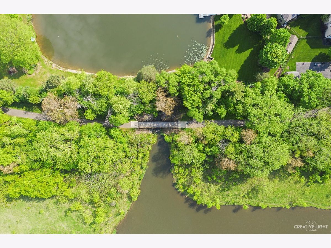
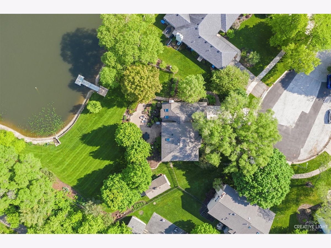
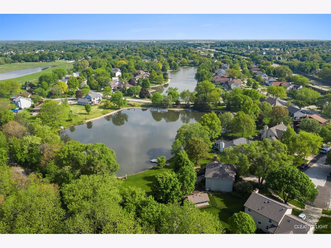
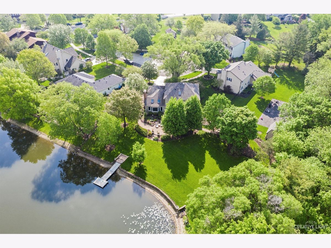
Room Specifics
Total Bedrooms: 4
Bedrooms Above Ground: 3
Bedrooms Below Ground: 1
Dimensions: —
Floor Type: —
Dimensions: —
Floor Type: —
Dimensions: —
Floor Type: —
Full Bathrooms: 4
Bathroom Amenities: Separate Shower,Double Sink,Full Body Spray Shower
Bathroom in Basement: 1
Rooms: —
Basement Description: Finished
Other Specifics
| 2 | |
| — | |
| — | |
| — | |
| — | |
| 23522 | |
| — | |
| — | |
| — | |
| — | |
| Not in DB | |
| — | |
| — | |
| — | |
| — |
Tax History
| Year | Property Taxes |
|---|---|
| 2022 | $8,504 |
Contact Agent
Nearby Similar Homes
Nearby Sold Comparables
Contact Agent
Listing Provided By
Keller Williams Innovate - Aurora




