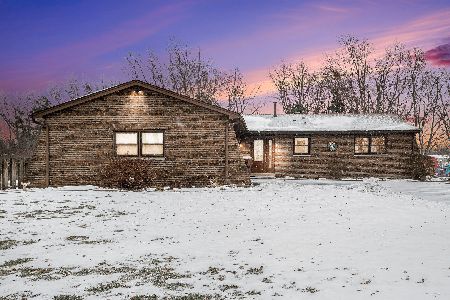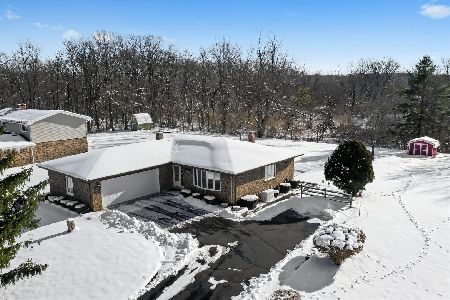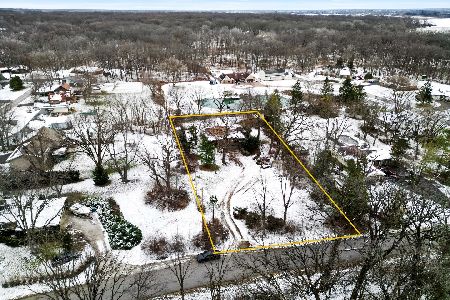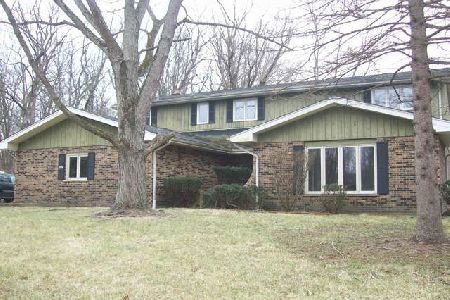24852 Stoney Island Avenue, Crete, Illinois 60417
$390,000
|
Sold
|
|
| Status: | Closed |
| Sqft: | 4,156 |
| Cost/Sqft: | $90 |
| Beds: | 5 |
| Baths: | 4 |
| Year Built: | 1991 |
| Property Taxes: | $14,344 |
| Days On Market: | 3455 |
| Lot Size: | 5,00 |
Description
Over 4,000 sq feet of luxury awaits you in this all brick 2-story on over 5 acres just mins from Expressway.20+ yr owner downsizing. Resort like atmosphere w/ huge deck & gazebo,18' x 36' in-ground pool,3-car attached garage plus a 30' x 33' brick outbuilding w/ loft. House sits back from street serviced by a long,circle driveway.Bring the family because there is room for all w/5 bdrms, 4 baths, dbl stairways & a full finished bsmnt. Island kit w/ stainless steel, granite, 42" oak cabinets, pantry & high end appliances opens to main floor family rm w/ frplc.Surround yourself w/quality w/ oak trim,solid core 6-panel oak doors,ceramic baths,Anderson windows,copper plumbing,intercom,zoned HVAC,1st flr laundry, natural gas grill newer front entry door w/sidelights,inlaid oak flooring & new "tear-off" roof in 2015.Private mstr bdrm suite w/ dbl walk-in closets & glamour bath w/ whirlpool & separate shower. Wooded ravine behind.Add'l 5 acres available for $15,000. More in agent remarks.WOW!
Property Specifics
| Single Family | |
| — | |
| — | |
| 1991 | |
| Full | |
| — | |
| No | |
| 5 |
| Will | |
| — | |
| 0 / Not Applicable | |
| None | |
| Private Well | |
| Septic-Private | |
| 09310527 | |
| 2315131000080000 |
Property History
| DATE: | EVENT: | PRICE: | SOURCE: |
|---|---|---|---|
| 14 Nov, 2016 | Sold | $390,000 | MRED MLS |
| 30 Aug, 2016 | Under contract | $375,000 | MRED MLS |
| 9 Aug, 2016 | Listed for sale | $375,000 | MRED MLS |
Room Specifics
Total Bedrooms: 5
Bedrooms Above Ground: 5
Bedrooms Below Ground: 0
Dimensions: —
Floor Type: Carpet
Dimensions: —
Floor Type: Carpet
Dimensions: —
Floor Type: Carpet
Dimensions: —
Floor Type: —
Full Bathrooms: 4
Bathroom Amenities: Whirlpool,Separate Shower,Double Sink
Bathroom in Basement: 1
Rooms: Bedroom 5,Den,Loft,Recreation Room,Exercise Room
Basement Description: Finished
Other Specifics
| 6 | |
| Concrete Perimeter | |
| Asphalt | |
| Deck, Gazebo, In Ground Pool | |
| Wooded | |
| 330X660 | |
| Unfinished | |
| Full | |
| Hardwood Floors, First Floor Bedroom, First Floor Laundry, First Floor Full Bath | |
| Range, Microwave, Dishwasher, Refrigerator, Washer, Dryer | |
| Not in DB | |
| — | |
| — | |
| — | |
| Wood Burning |
Tax History
| Year | Property Taxes |
|---|---|
| 2016 | $14,344 |
Contact Agent
Nearby Sold Comparables
Contact Agent
Listing Provided By
RE/MAX Synergy







