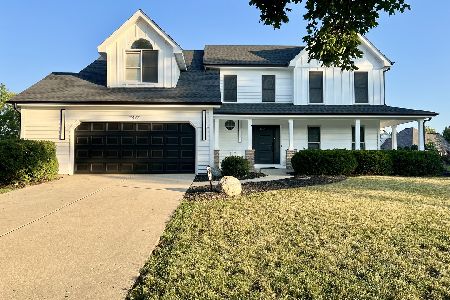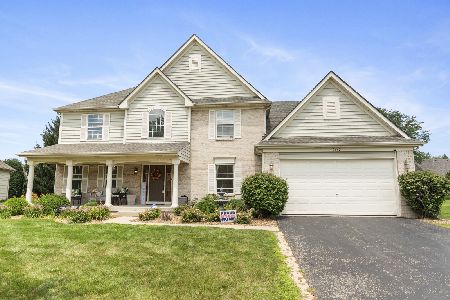2486 Deerfield Drive, Aurora, Illinois 60506
$200,000
|
Sold
|
|
| Status: | Closed |
| Sqft: | 1,270 |
| Cost/Sqft: | $163 |
| Beds: | 3 |
| Baths: | 2 |
| Year Built: | 1994 |
| Property Taxes: | $5,615 |
| Days On Market: | 2571 |
| Lot Size: | 0,14 |
Description
Rarely available ranch home in the Orchard Valley golf course community. The bright open floor concept greets you when you walk in. Beautiful living room and dining room with plenty of natural light from the abundance of windows and sky lights plus a brick faced gas fireplace. The over sized picture window in the living room offers amazing views of the yard. With granite counters, tile back-splash, oak cabinets, closet pantry and sliders to the great entertaining deck, this kitchen is a cooks dream. The master bedroom features wall to wall closets with built in organizers and overhead ceiling fan. Both other bedrooms are neutrally painted with plenty of storage. With white six panel doors and white trim through out plus neutral paint colors this home i s move in ready. This gorgeous lot backs up a common easement with a professionally landscaped lot. The two car garage has built in shelving which offers great space for organization. Conveniently located to the expressway/shopping.
Property Specifics
| Single Family | |
| — | |
| Ranch | |
| 1994 | |
| None | |
| — | |
| No | |
| 0.14 |
| Kane | |
| Orchard Valley | |
| 155 / Annual | |
| Insurance | |
| Lake Michigan | |
| Public Sewer | |
| 10147213 | |
| 1413429004 |
Nearby Schools
| NAME: | DISTRICT: | DISTANCE: | |
|---|---|---|---|
|
Grade School
Hall Elementary School |
129 | — | |
|
Middle School
Herget Middle School |
129 | Not in DB | |
|
High School
West Aurora High School |
129 | Not in DB | |
Property History
| DATE: | EVENT: | PRICE: | SOURCE: |
|---|---|---|---|
| 29 Aug, 2013 | Sold | $172,700 | MRED MLS |
| 21 Jul, 2013 | Under contract | $179,900 | MRED MLS |
| — | Last price change | $182,000 | MRED MLS |
| 19 Jun, 2013 | Listed for sale | $182,000 | MRED MLS |
| 15 Feb, 2019 | Sold | $200,000 | MRED MLS |
| 13 Jan, 2019 | Under contract | $207,000 | MRED MLS |
| 30 Nov, 2018 | Listed for sale | $207,000 | MRED MLS |
Room Specifics
Total Bedrooms: 3
Bedrooms Above Ground: 3
Bedrooms Below Ground: 0
Dimensions: —
Floor Type: Carpet
Dimensions: —
Floor Type: Carpet
Full Bathrooms: 2
Bathroom Amenities: —
Bathroom in Basement: 0
Rooms: No additional rooms
Basement Description: Slab
Other Specifics
| 2 | |
| Concrete Perimeter | |
| Asphalt | |
| Deck, Storms/Screens | |
| Landscaped | |
| 57X107X52X106 | |
| — | |
| None | |
| Vaulted/Cathedral Ceilings, Skylight(s), First Floor Bedroom, First Floor Laundry, First Floor Full Bath | |
| Range, Microwave, Dishwasher, Refrigerator, Washer, Dryer, Disposal | |
| Not in DB | |
| Clubhouse, Sidewalks, Street Lights, Street Paved | |
| — | |
| — | |
| Gas Log |
Tax History
| Year | Property Taxes |
|---|---|
| 2013 | $4,726 |
| 2019 | $5,615 |
Contact Agent
Nearby Similar Homes
Nearby Sold Comparables
Contact Agent
Listing Provided By
Option Realty Group LTD










