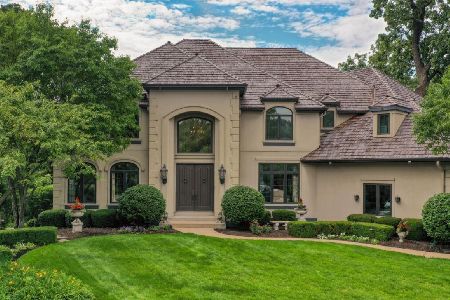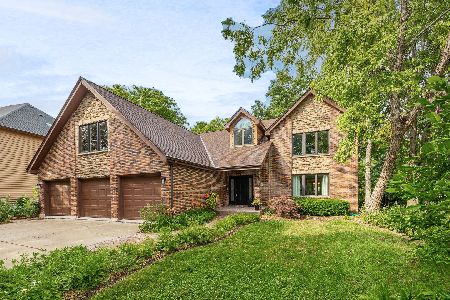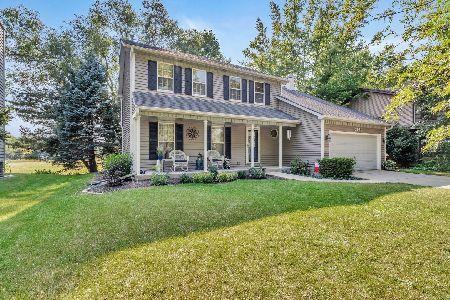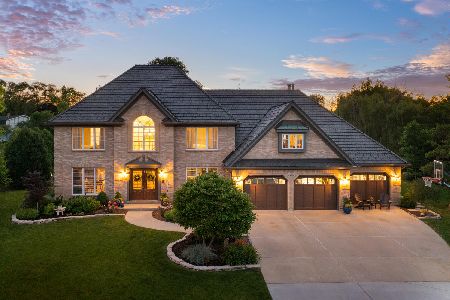2487 Kingsley Drive, Naperville, Illinois 60565
$400,000
|
Sold
|
|
| Status: | Closed |
| Sqft: | 1,632 |
| Cost/Sqft: | $251 |
| Beds: | 3 |
| Baths: | 3 |
| Year Built: | 1987 |
| Property Taxes: | $7,254 |
| Days On Market: | 2076 |
| Lot Size: | 0,23 |
Description
Welcome home! Rarely available ranch home with full finished basement. Home Features open concept floor plan with vaulted ceilings, 3 beds and 3 full baths. Wide plank flooring, white kitchen cabinets, granite countertops, stainless appliances and expansive family room with fireplace. 3 bedrooms including master suite with renovated bathroom suite. Bathroom features dual shower heads, new vanity, subway tile, shiplap and light fixture. Hall bathroom features new flooring, faucet, paint and light fixtures. Finished basement designed for entertaining! Huge rec area, full bath and separate media/storage/exercise room. Home shows on trend and in great condition. Fenced in yard, close to Forest Preserve, walking trails and nature area. Located in Naperville 203 schools, and close to all that Naperville offers.
Property Specifics
| Single Family | |
| — | |
| Ranch | |
| 1987 | |
| Full | |
| — | |
| No | |
| 0.23 |
| Will | |
| River Oaks | |
| 0 / Not Applicable | |
| None | |
| Lake Michigan,Public | |
| Public Sewer | |
| 10756092 | |
| 1202063010100000 |
Nearby Schools
| NAME: | DISTRICT: | DISTANCE: | |
|---|---|---|---|
|
Grade School
Kingsley Elementary School |
203 | — | |
|
Middle School
Lincoln Junior High School |
203 | Not in DB | |
|
High School
Naperville Central High School |
203 | Not in DB | |
Property History
| DATE: | EVENT: | PRICE: | SOURCE: |
|---|---|---|---|
| 16 May, 2016 | Sold | $306,500 | MRED MLS |
| 15 Mar, 2016 | Under contract | $325,000 | MRED MLS |
| — | Last price change | $335,000 | MRED MLS |
| 17 Aug, 2015 | Listed for sale | $345,000 | MRED MLS |
| 31 Aug, 2020 | Sold | $400,000 | MRED MLS |
| 22 Jun, 2020 | Under contract | $409,000 | MRED MLS |
| 22 Jun, 2020 | Listed for sale | $409,000 | MRED MLS |
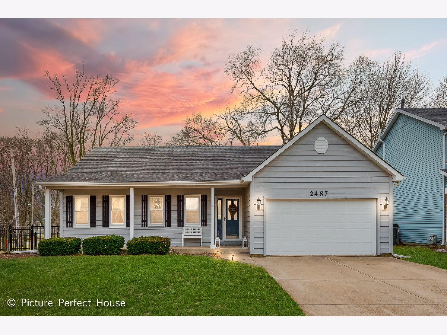
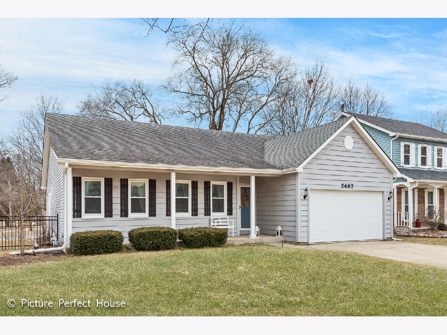
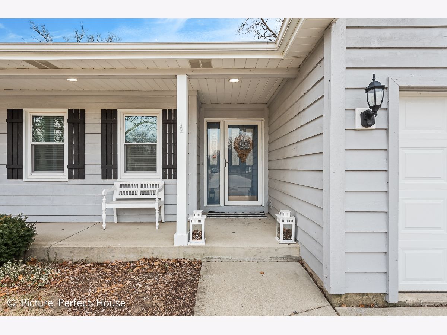
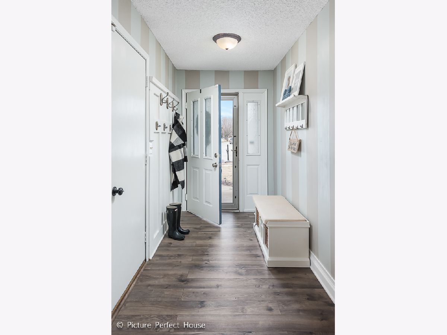
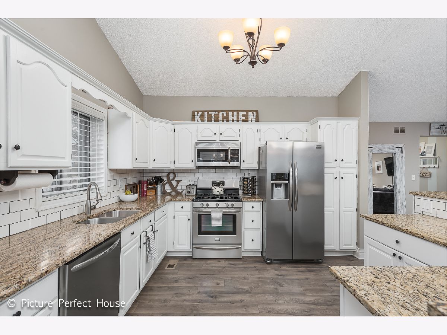
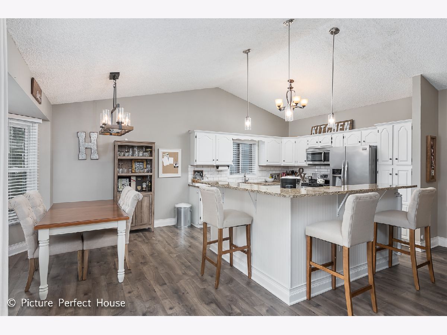
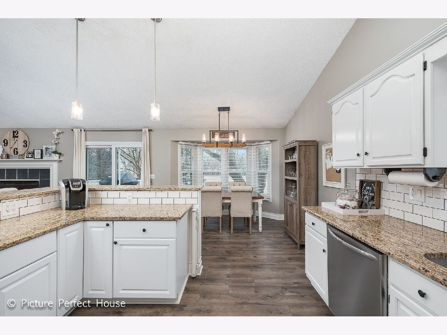
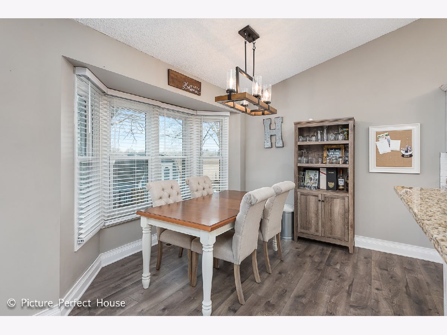
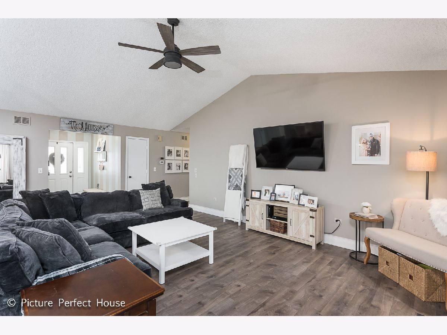
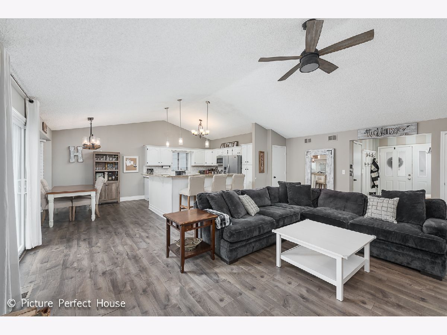
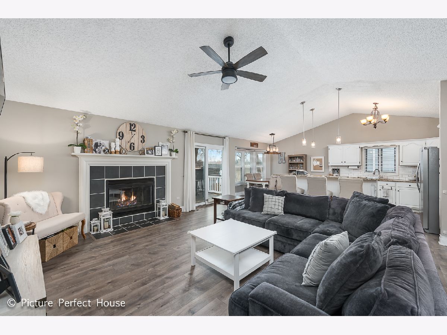
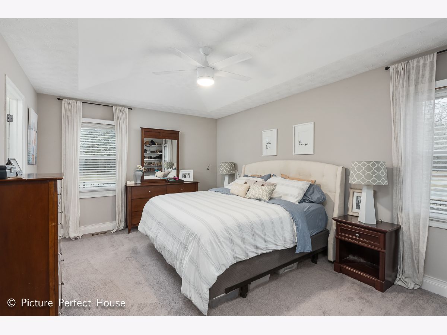
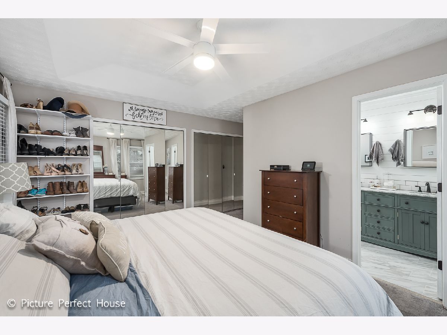
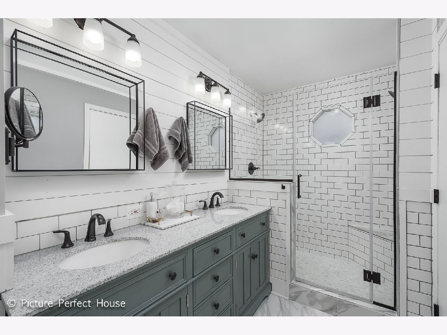
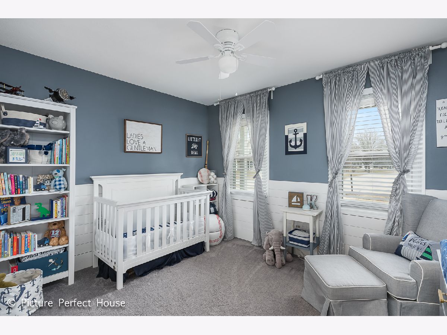
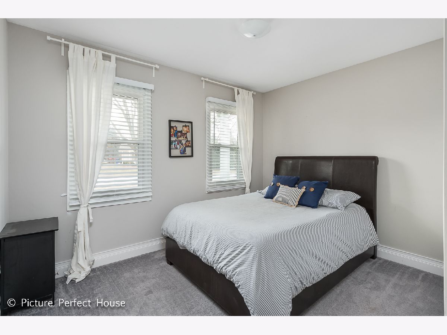
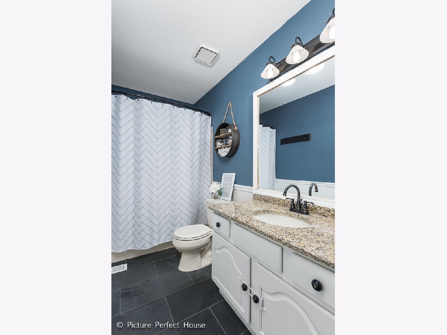
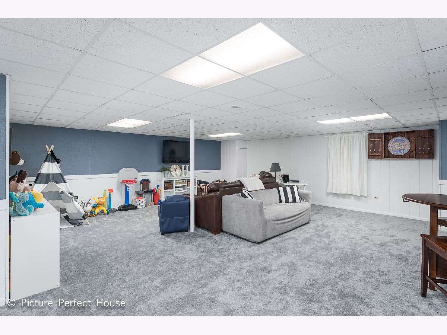
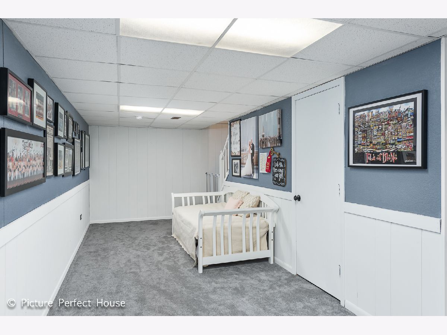
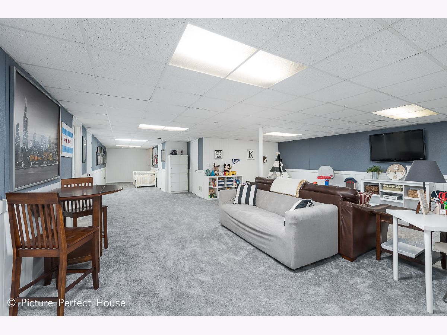
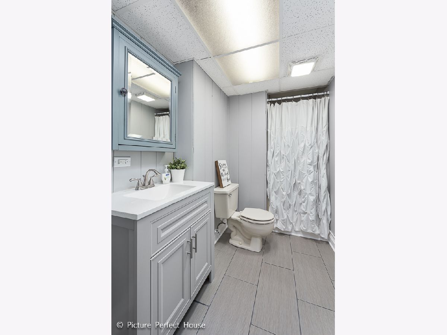
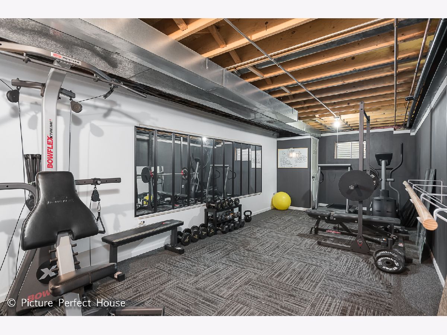
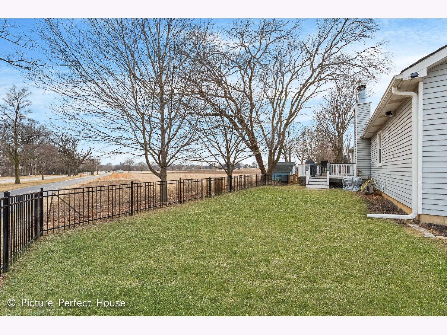
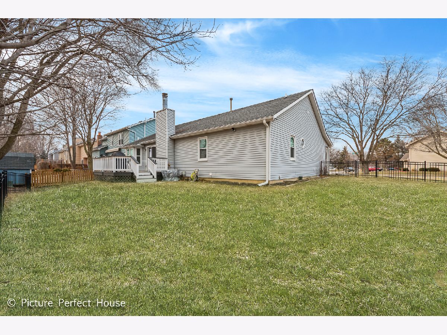
Room Specifics
Total Bedrooms: 3
Bedrooms Above Ground: 3
Bedrooms Below Ground: 0
Dimensions: —
Floor Type: Carpet
Dimensions: —
Floor Type: Carpet
Full Bathrooms: 3
Bathroom Amenities: Separate Shower
Bathroom in Basement: 1
Rooms: Breakfast Room,Recreation Room,Exercise Room
Basement Description: Finished
Other Specifics
| 2 | |
| Concrete Perimeter | |
| Concrete | |
| Deck, Porch, Storms/Screens | |
| Corner Lot,Nature Preserve Adjacent | |
| 121X105X97X77 | |
| Pull Down Stair | |
| Full | |
| Vaulted/Cathedral Ceilings, Wood Laminate Floors, First Floor Bedroom, First Floor Laundry, First Floor Full Bath | |
| Range, Microwave, Dishwasher, Refrigerator, Washer, Dryer, Disposal, Stainless Steel Appliance(s) | |
| Not in DB | |
| Sidewalks, Street Lights, Street Paved | |
| — | |
| — | |
| Gas Starter |
Tax History
| Year | Property Taxes |
|---|---|
| 2016 | $3,803 |
| 2020 | $7,254 |
Contact Agent
Nearby Similar Homes
Nearby Sold Comparables
Contact Agent
Listing Provided By
john greene, Realtor

