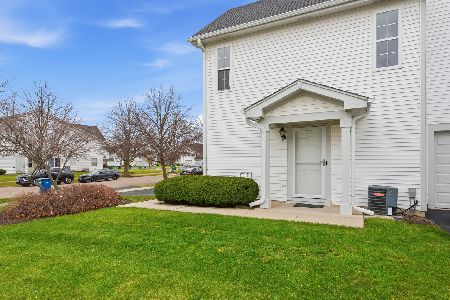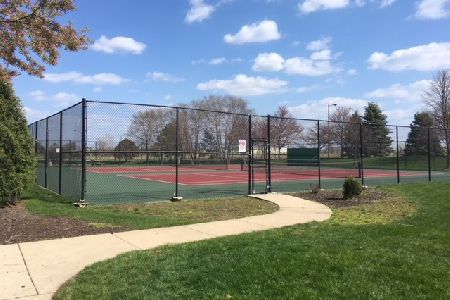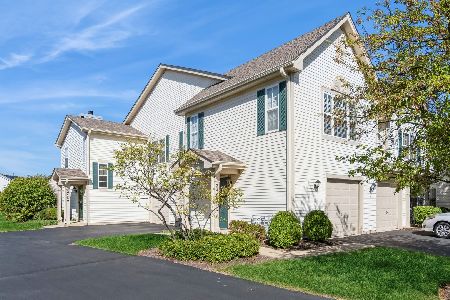2488 Frost Drive, Aurora, Illinois 60503
$169,000
|
Sold
|
|
| Status: | Closed |
| Sqft: | 1,384 |
| Cost/Sqft: | $123 |
| Beds: | 2 |
| Baths: | 3 |
| Year Built: | 1997 |
| Property Taxes: | $3,801 |
| Days On Market: | 2518 |
| Lot Size: | 0,00 |
Description
Beautiful 2 story townhome features 2 bedrooms, 2.1 baths, separate dining room, eat-in kitchen with table space, cozy fireplace in living room, 2nd level laundry room, 1.5 car attached garage, and patio off breakfast room. Master bedroom includes master bath and spacious walk-in closet. 2017 updates include: water heater, dishwasher, microwave, all light fixtures, and garage door with code box. Newer updates include: wood laminate floors in dining room and kitchen, carpeting, granite kitchen counter tops, and half-bath granite counter. Ceiling fans in each bedroom and breakfast room. All white crown molding, wood blinds and doors. Ceramic flooring in foyer. 2 large pantries in the kitchen. Laundry room has 2 oak cabinets for storage. 1.5 garage offers shelves, and built-in desk. Association includes: water, garbage, grass, snow removal, and maintenance of outside of townhouse. Club house is right across the street with party room rental, pool, tennis court, and park.
Property Specifics
| Condos/Townhomes | |
| 2 | |
| — | |
| 1997 | |
| None | |
| CHURCHILL | |
| No | |
| — |
| Will | |
| Lakewood Valley | |
| 227 / Monthly | |
| Water,Insurance,Clubhouse,Pool,Exterior Maintenance,Lawn Care,Scavenger,Snow Removal | |
| Public | |
| Public Sewer | |
| 10293703 | |
| 0701074020041005 |
Nearby Schools
| NAME: | DISTRICT: | DISTANCE: | |
|---|---|---|---|
|
Grade School
Wolfs Crossing Elementary School |
308 | — | |
|
Middle School
Bednarcik Junior High School |
308 | Not in DB | |
|
High School
Oswego East High School |
308 | Not in DB | |
Property History
| DATE: | EVENT: | PRICE: | SOURCE: |
|---|---|---|---|
| 28 May, 2019 | Sold | $169,000 | MRED MLS |
| 27 Mar, 2019 | Under contract | $170,000 | MRED MLS |
| 1 Mar, 2019 | Listed for sale | $170,000 | MRED MLS |
Room Specifics
Total Bedrooms: 2
Bedrooms Above Ground: 2
Bedrooms Below Ground: 0
Dimensions: —
Floor Type: Carpet
Full Bathrooms: 3
Bathroom Amenities: —
Bathroom in Basement: 0
Rooms: Breakfast Room
Basement Description: None
Other Specifics
| 1 | |
| Concrete Perimeter | |
| Asphalt | |
| Patio | |
| Common Grounds | |
| COMMON | |
| — | |
| Full | |
| — | |
| — | |
| Not in DB | |
| — | |
| — | |
| — | |
| — |
Tax History
| Year | Property Taxes |
|---|---|
| 2019 | $3,801 |
Contact Agent
Nearby Similar Homes
Nearby Sold Comparables
Contact Agent
Listing Provided By
Coldwell Banker Gladstone






