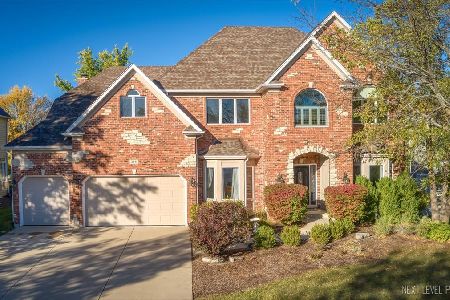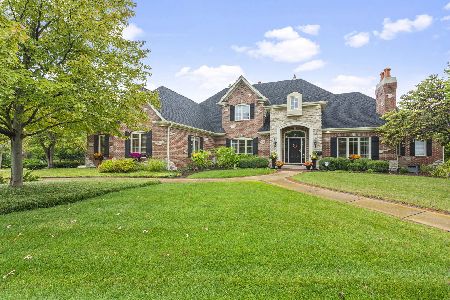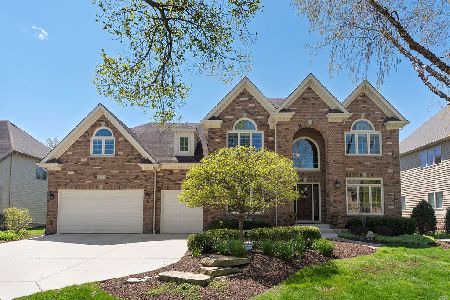2489 Bird Lane, Batavia, Illinois 60510
$512,000
|
Sold
|
|
| Status: | Closed |
| Sqft: | 3,800 |
| Cost/Sqft: | $138 |
| Beds: | 5 |
| Baths: | 4 |
| Year Built: | 2004 |
| Property Taxes: | $15,538 |
| Days On Market: | 3710 |
| Lot Size: | 0,42 |
Description
This fabulous, gorgeous Tanglewood Hills home is move-in ready. The exterior front boasts brick and stone. The Tanglewood Hills subdivision offers parks, tennis courts, a clubhouse and a private swimming pool. Enter into the spacious two story foyer that leads to a large living room and dining room with volume ceilings and fluted trim. The gourmet kitchen has a large island, custom Cherry cabinets, granite counter tops, stainless steel appliances and a custom hutch. There is a first floor 5th bedroom (Den) with a full, private bath. The family room has custom built-ins and a beautiful fireplace. Upstairs had large bedrooms, Jack and Jill bath and the huge Master Bedroom with his and her walk in closets. This home backs to a nature preserve and is very private. Paver patio is ready for entertaining. The basement is a deep pour and plumbed for a bath. This home has zoned heat, a sprinkler system and so much more! McWayne Grade school is located in the subdivision. Welcome home!
Property Specifics
| Single Family | |
| — | |
| Traditional | |
| 2004 | |
| Full | |
| WYNDHAM MANOR | |
| No | |
| 0.42 |
| Kane | |
| Tanglewood Hills | |
| 375 / Quarterly | |
| Clubhouse,Pool | |
| Public | |
| Public Sewer | |
| 09066825 | |
| 1220455012 |
Nearby Schools
| NAME: | DISTRICT: | DISTANCE: | |
|---|---|---|---|
|
Grade School
Grace Mcwayne Elementary School |
101 | — | |
|
Middle School
Sam Rotolo Middle School Of Bat |
101 | Not in DB | |
|
High School
Batavia Sr High School |
101 | Not in DB | |
Property History
| DATE: | EVENT: | PRICE: | SOURCE: |
|---|---|---|---|
| 18 Dec, 2015 | Sold | $512,000 | MRED MLS |
| 27 Oct, 2015 | Under contract | $525,000 | MRED MLS |
| 19 Oct, 2015 | Listed for sale | $525,000 | MRED MLS |
Room Specifics
Total Bedrooms: 5
Bedrooms Above Ground: 5
Bedrooms Below Ground: 0
Dimensions: —
Floor Type: Carpet
Dimensions: —
Floor Type: Carpet
Dimensions: —
Floor Type: Carpet
Dimensions: —
Floor Type: —
Full Bathrooms: 4
Bathroom Amenities: Separate Shower,Double Sink
Bathroom in Basement: 0
Rooms: Bedroom 5,Eating Area,Foyer,Walk In Closet
Basement Description: Unfinished
Other Specifics
| 3 | |
| Concrete Perimeter | |
| Concrete | |
| Patio, Brick Paver Patio | |
| Nature Preserve Adjacent | |
| 122X148X67X131 | |
| — | |
| Full | |
| Vaulted/Cathedral Ceilings, Skylight(s), Hardwood Floors, First Floor Bedroom, First Floor Laundry, First Floor Full Bath | |
| Double Oven, Microwave, Dishwasher, Disposal, Stainless Steel Appliance(s) | |
| Not in DB | |
| Clubhouse, Pool, Tennis Courts, Sidewalks, Street Lights | |
| — | |
| — | |
| Gas Starter |
Tax History
| Year | Property Taxes |
|---|---|
| 2015 | $15,538 |
Contact Agent
Nearby Similar Homes
Nearby Sold Comparables
Contact Agent
Listing Provided By
Baird & Warner






