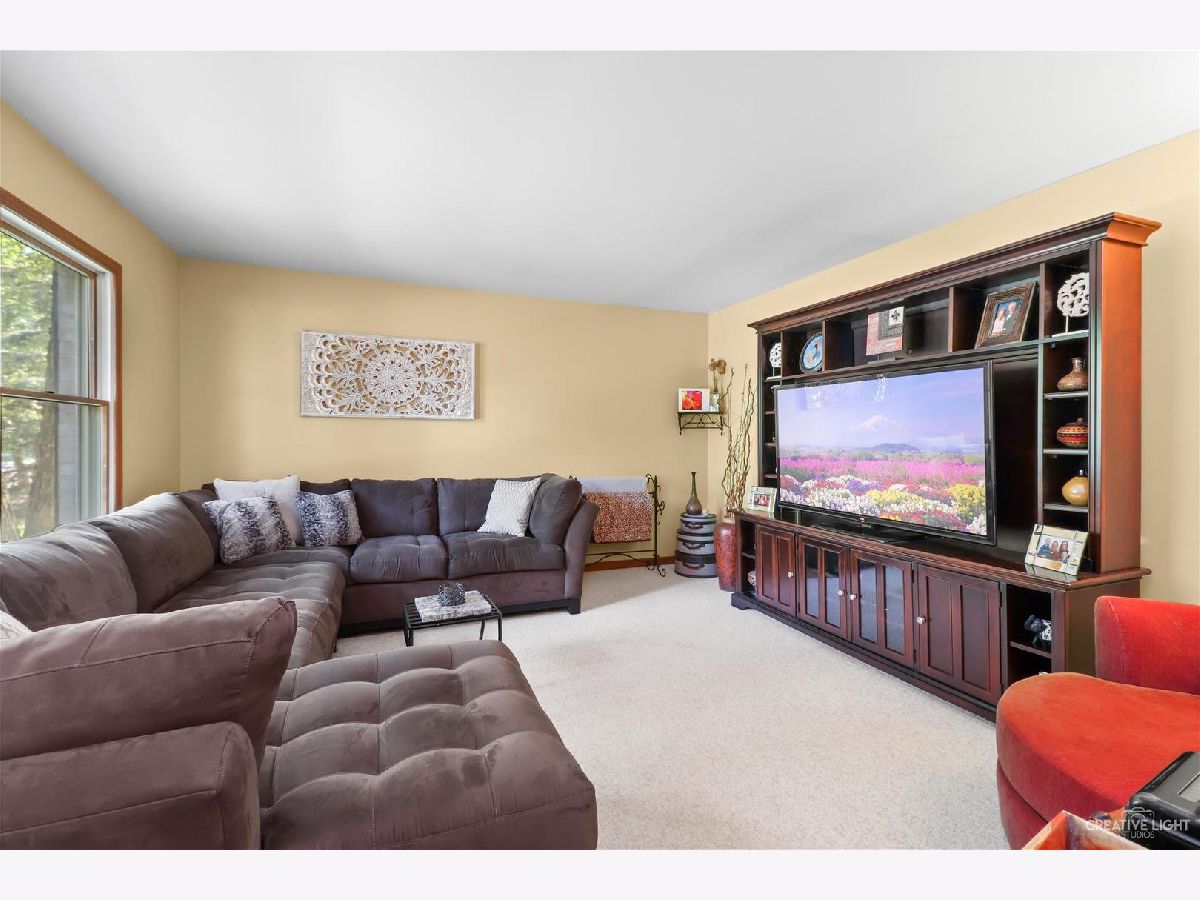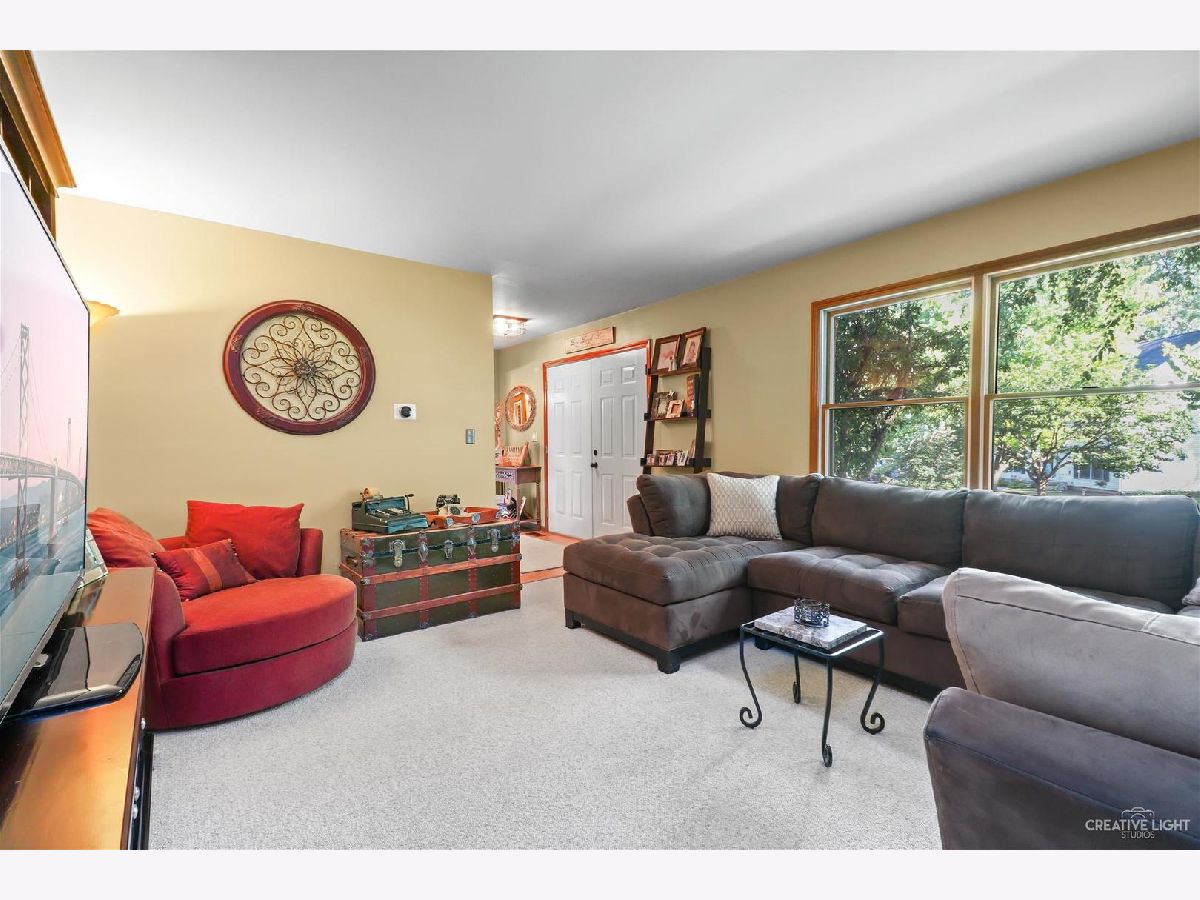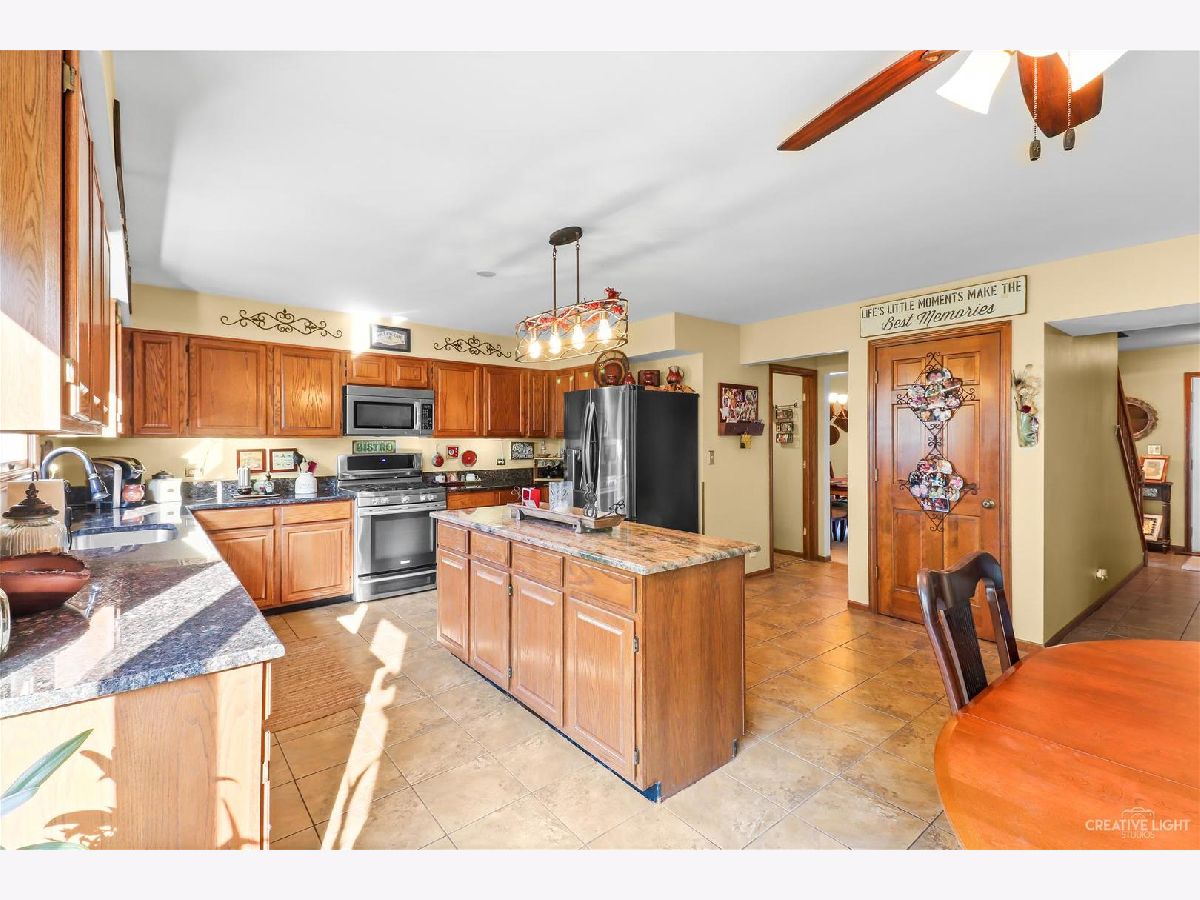2489 Knowlton Drive, West Dundee, Illinois 60118
$315,000
|
Sold
|
|
| Status: | Closed |
| Sqft: | 2,364 |
| Cost/Sqft: | $135 |
| Beds: | 4 |
| Baths: | 3 |
| Year Built: | 1991 |
| Property Taxes: | $8,542 |
| Days On Market: | 1605 |
| Lot Size: | 0,27 |
Description
Here is your ticket into highly sought-after Hills of West Dundee. This one-owner beautifully maintained custom-built home! Formal LR and Separate formal DR. Expansive kitchen, huge granite island & counters, cabinets galore, Bosche DW, Electrolux gas stove, open to family room. Brick fireplace, loads of natural light, main level laundry. Glam master suite, double sinks, oversized whirlpool soaker tub, walk-in closet. Wood panel doors and trim pkg, oversized tile floors, neutral carpet in 2012. French doors to back yard. Side yard paver patio. Over-sized side load 2 car garage with high ceilings. Roof, siding, gutters has been replaced by this orig owner (but not new). Smoke free interior. Minimal exterior work needed (power wash, re-stain garage door, caulk door trim, seal driveway, landscape detailing). Sold As-Is
Property Specifics
| Single Family | |
| — | |
| Traditional,Colonial | |
| 1991 | |
| Full | |
| GEORGIAN | |
| No | |
| 0.27 |
| Kane | |
| Hills Of West Dundee | |
| 0 / Not Applicable | |
| None | |
| Public | |
| Public Sewer | |
| 11204420 | |
| 0321103022 |
Nearby Schools
| NAME: | DISTRICT: | DISTANCE: | |
|---|---|---|---|
|
Grade School
Dundee Highlands Elementary Scho |
300 | — | |
|
Middle School
Dundee Middle School |
300 | Not in DB | |
|
High School
Dundee-crown High School |
300 | Not in DB | |
Property History
| DATE: | EVENT: | PRICE: | SOURCE: |
|---|---|---|---|
| 5 Nov, 2021 | Sold | $315,000 | MRED MLS |
| 22 Sep, 2021 | Under contract | $319,950 | MRED MLS |
| 30 Aug, 2021 | Listed for sale | $319,950 | MRED MLS |






























Room Specifics
Total Bedrooms: 4
Bedrooms Above Ground: 4
Bedrooms Below Ground: 0
Dimensions: —
Floor Type: Carpet
Dimensions: —
Floor Type: Carpet
Dimensions: —
Floor Type: Carpet
Full Bathrooms: 3
Bathroom Amenities: Whirlpool,Separate Shower,Double Sink,Soaking Tub
Bathroom in Basement: 0
Rooms: No additional rooms
Basement Description: Unfinished
Other Specifics
| 2 | |
| Concrete Perimeter | |
| Asphalt | |
| Brick Paver Patio | |
| Corner Lot | |
| 108 X 84 X 109 X 117 | |
| — | |
| Full | |
| Skylight(s), First Floor Laundry | |
| Range, Microwave, Dishwasher, Refrigerator, Freezer, Washer, Dryer, Water Softener Owned, Intercom, Gas Oven | |
| Not in DB | |
| Park, Curbs, Sidewalks, Street Lights, Street Paved | |
| — | |
| — | |
| Wood Burning, Gas Starter, Masonry |
Tax History
| Year | Property Taxes |
|---|---|
| 2021 | $8,542 |
Contact Agent
Nearby Similar Homes
Nearby Sold Comparables
Contact Agent
Listing Provided By
Foxborough Real Estate








