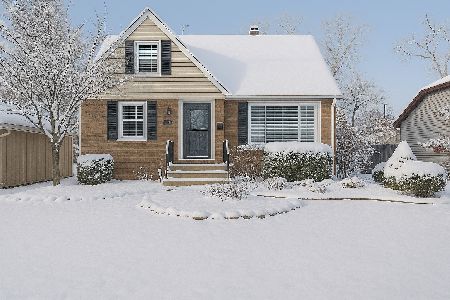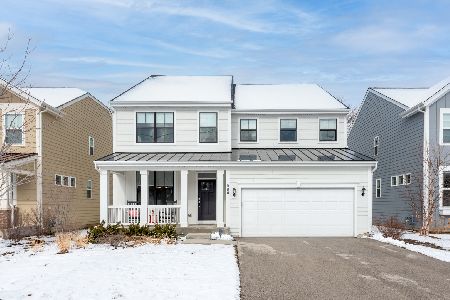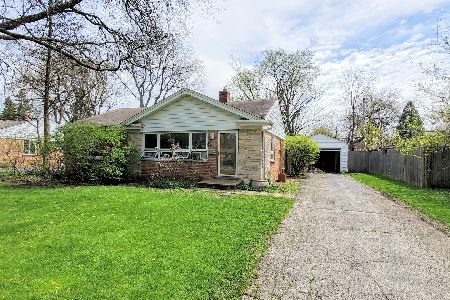249 Ashland Avenue, Palatine, Illinois 60074
$250,000
|
Sold
|
|
| Status: | Closed |
| Sqft: | 1,204 |
| Cost/Sqft: | $208 |
| Beds: | 3 |
| Baths: | 1 |
| Year Built: | 1956 |
| Property Taxes: | $5,642 |
| Days On Market: | 1969 |
| Lot Size: | 0,21 |
Description
Beautiful brick ranch home that has darling updates for cozy living. Living room beams with hardwood floors and natural sunlight shining through the new windows (2018). Incredible fireplace focal wall creates the welcoming atmosphere for all occasions. Exceptional kitchen with plenty of counter space and easy access to the deck for grilling. Spacious bedrooms with healthy closet space, Large fully fenced back yard and 1.5 car garage designed for storage - the home has it all. So much has already been taken care of, easy to move in with ease: Windows 2018, water heater 2018, Furnace and AC 2015 with transferable warranty, and roof 2008. Walking distance to all downtown festivities (farmers market, community center, pool, restaurants, parades, grocery stores, etc.). Close to schools and transportation. Schedule your tour now.
Property Specifics
| Single Family | |
| — | |
| Ranch | |
| 1956 | |
| None | |
| — | |
| No | |
| 0.21 |
| Cook | |
| — | |
| 0 / Not Applicable | |
| None | |
| Public | |
| Public Sewer | |
| 10794601 | |
| 02144160070000 |
Nearby Schools
| NAME: | DISTRICT: | DISTANCE: | |
|---|---|---|---|
|
Grade School
Winston Campus-elementary |
15 | — | |
|
Middle School
Winston Campus-junior High |
15 | Not in DB | |
|
High School
Palatine High School |
211 | Not in DB | |
Property History
| DATE: | EVENT: | PRICE: | SOURCE: |
|---|---|---|---|
| 24 Aug, 2012 | Sold | $167,000 | MRED MLS |
| 30 Jul, 2012 | Under contract | $167,000 | MRED MLS |
| 18 Jul, 2012 | Listed for sale | $167,000 | MRED MLS |
| 4 Nov, 2020 | Sold | $250,000 | MRED MLS |
| 9 Sep, 2020 | Under contract | $250,000 | MRED MLS |
| — | Last price change | $255,000 | MRED MLS |
| 28 Jul, 2020 | Listed for sale | $255,000 | MRED MLS |











Room Specifics
Total Bedrooms: 3
Bedrooms Above Ground: 3
Bedrooms Below Ground: 0
Dimensions: —
Floor Type: Hardwood
Dimensions: —
Floor Type: Hardwood
Full Bathrooms: 1
Bathroom Amenities: Soaking Tub
Bathroom in Basement: 0
Rooms: No additional rooms
Basement Description: Crawl
Other Specifics
| 1.5 | |
| — | |
| Asphalt | |
| Deck, Storms/Screens | |
| Fenced Yard,Mature Trees | |
| 128X68X128X68 | |
| Pull Down Stair | |
| None | |
| Hardwood Floors, First Floor Bedroom, First Floor Laundry, First Floor Full Bath, Built-in Features | |
| Range, Microwave, Dishwasher, Refrigerator, Washer, Dryer, Disposal | |
| Not in DB | |
| Park, Pool, Curbs, Sidewalks, Street Lights, Street Paved | |
| — | |
| — | |
| Gas Log, Gas Starter |
Tax History
| Year | Property Taxes |
|---|---|
| 2012 | $5,326 |
| 2020 | $5,642 |
Contact Agent
Nearby Sold Comparables
Contact Agent
Listing Provided By
Berkshire Hathaway HomeServices Starck Real Estate







