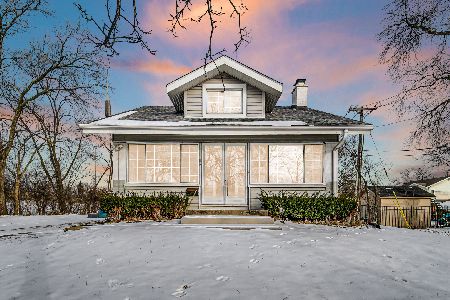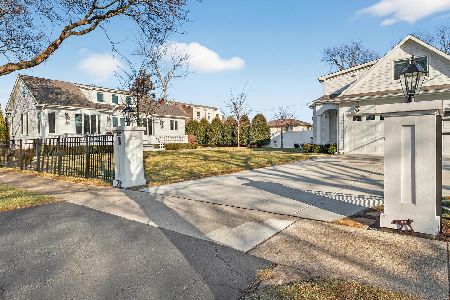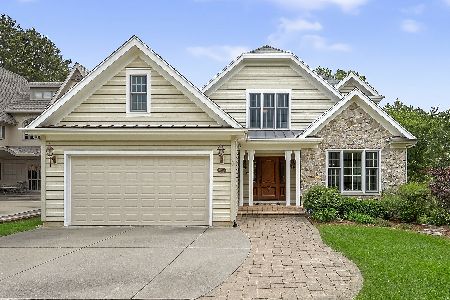249 Coe Road, Clarendon Hills, Illinois 60514
$608,000
|
Sold
|
|
| Status: | Closed |
| Sqft: | 0 |
| Cost/Sqft: | — |
| Beds: | 4 |
| Baths: | 3 |
| Year Built: | 1997 |
| Property Taxes: | $16,296 |
| Days On Market: | 2344 |
| Lot Size: | 0,32 |
Description
NEW PRICE!! Fabulous Home! Fabulous Yard! Gorgeous mature pines, multi-colored perennials, natural stone and cedar porch with copper roof and accents welcome you into this fabulous 4 bedroom/2.5 bath home. Super space with open flow and volume ceilings, freshly painted and carpeted for you! Beautiful formals with south and west sunshine; kitchen with barstool seating; breakfast room and french doors to cheery/elevated outdoor deck overlooking park-like rear yard. Speciality features include: two story family room with river rock fire place; first level and second level master options; room to be developed and changed! Walkout basement. Huge 60' x 228' lot. This home is a true open palette; ready for you to enjoy and adjust! Concrete driveway; attached 2-car garage. D181 and D86. Easy access to town, train, schools and area expressways. Visit us today and see!
Property Specifics
| Single Family | |
| — | |
| — | |
| 1997 | |
| Full,Walkout | |
| — | |
| No | |
| 0.32 |
| Du Page | |
| — | |
| — / Not Applicable | |
| None | |
| Lake Michigan | |
| Public Sewer | |
| 10506334 | |
| 0902311005 |
Nearby Schools
| NAME: | DISTRICT: | DISTANCE: | |
|---|---|---|---|
|
Grade School
Prospect Elementary School |
181 | — | |
|
Middle School
Clarendon Hills Middle School |
181 | Not in DB | |
|
High School
Hinsdale Central High School |
86 | Not in DB | |
Property History
| DATE: | EVENT: | PRICE: | SOURCE: |
|---|---|---|---|
| 7 Oct, 2019 | Sold | $608,000 | MRED MLS |
| 9 Sep, 2019 | Under contract | $647,000 | MRED MLS |
| 4 Sep, 2019 | Listed for sale | $647,000 | MRED MLS |
| 16 Jul, 2024 | Sold | $999,900 | MRED MLS |
| 14 May, 2024 | Under contract | $999,900 | MRED MLS |
| 13 May, 2024 | Listed for sale | $999,900 | MRED MLS |
Room Specifics
Total Bedrooms: 4
Bedrooms Above Ground: 4
Bedrooms Below Ground: 0
Dimensions: —
Floor Type: Carpet
Dimensions: —
Floor Type: Carpet
Dimensions: —
Floor Type: Carpet
Full Bathrooms: 3
Bathroom Amenities: Separate Shower,Double Sink,Soaking Tub
Bathroom in Basement: 0
Rooms: Attic,Eating Area,Foyer
Basement Description: Unfinished,Bathroom Rough-In
Other Specifics
| 2 | |
| Concrete Perimeter | |
| Concrete | |
| Deck, Patio, Storms/Screens | |
| — | |
| 60X228 | |
| — | |
| Full | |
| Vaulted/Cathedral Ceilings, Hardwood Floors, First Floor Bedroom, First Floor Laundry, First Floor Full Bath, Walk-In Closet(s) | |
| Range, Microwave, Dishwasher, Refrigerator, Washer, Dryer, Disposal, Range Hood | |
| Not in DB | |
| Pool, Tennis Courts, Sidewalks, Street Paved | |
| — | |
| — | |
| Gas Log, Gas Starter |
Tax History
| Year | Property Taxes |
|---|---|
| 2019 | $16,296 |
| 2024 | $16,979 |
Contact Agent
Nearby Similar Homes
Nearby Sold Comparables
Contact Agent
Listing Provided By
County Line Properties, Inc.











