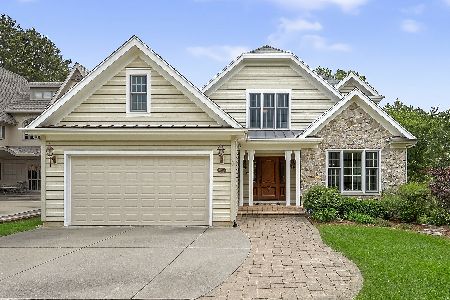251 Coe Road, Clarendon Hills, Illinois 60514
$1,060,000
|
Sold
|
|
| Status: | Closed |
| Sqft: | 5,133 |
| Cost/Sqft: | $219 |
| Beds: | 5 |
| Baths: | 7 |
| Year Built: | 2001 |
| Property Taxes: | $25,061 |
| Days On Market: | 2380 |
| Lot Size: | 0,00 |
Description
Captivating! One of the most charismatic homes to become available in the Village! Handsome beyond words. Custom home built in 2001, contains not only the space a family is looking for, but the grace, charm & ambiance one searches for for years! An architectural gem boasting oversized architecturally detailed moldings, trims & cabinetry. The rooms, while generous, flow seamlessly from one to the other&are of inspired size. Striking living room opens to a surprisingly delightful office space w/custom cabinetry. The enormous kitchen w/abundant cabinetry, granite & high-end appliances opens to & bright and cheery breakfast area & inviting family room w/welcoming stone fireplace. The entire first floor has just been freshened w/just the perfect neutral colors. Upstairs find a divine private master suite w/separate sitting room & luscious spa-like bath. A 3rd floor retreat is perfect for an AuPair, visiting family or long term guests. The light-filled English style basement awaits.
Property Specifics
| Single Family | |
| — | |
| Traditional | |
| 2001 | |
| Full,English | |
| — | |
| No | |
| — |
| Du Page | |
| — | |
| 0 / Not Applicable | |
| None | |
| Lake Michigan,Public | |
| Public Sewer | |
| 10449034 | |
| 0902311004 |
Nearby Schools
| NAME: | DISTRICT: | DISTANCE: | |
|---|---|---|---|
|
Grade School
Prospect Elementary School |
181 | — | |
|
Middle School
Clarendon Hills Middle School |
181 | Not in DB | |
|
High School
Hinsdale Central High School |
86 | Not in DB | |
Property History
| DATE: | EVENT: | PRICE: | SOURCE: |
|---|---|---|---|
| 29 Oct, 2008 | Sold | $1,078,000 | MRED MLS |
| 19 Dec, 2008 | Under contract | $1,185,000 | MRED MLS |
| — | Last price change | $1,189,000 | MRED MLS |
| 21 Jun, 2008 | Listed for sale | $1,199,000 | MRED MLS |
| 22 Aug, 2019 | Sold | $1,060,000 | MRED MLS |
| 23 Jul, 2019 | Under contract | $1,125,000 | MRED MLS |
| 12 Jul, 2019 | Listed for sale | $1,125,000 | MRED MLS |
Room Specifics
Total Bedrooms: 6
Bedrooms Above Ground: 5
Bedrooms Below Ground: 1
Dimensions: —
Floor Type: Hardwood
Dimensions: —
Floor Type: Hardwood
Dimensions: —
Floor Type: Carpet
Dimensions: —
Floor Type: —
Dimensions: —
Floor Type: —
Full Bathrooms: 7
Bathroom Amenities: Separate Shower,Double Sink,Full Body Spray Shower,Soaking Tub
Bathroom in Basement: 1
Rooms: Bedroom 5,Bedroom 6,Study,Recreation Room,Deck,Sitting Room
Basement Description: Finished
Other Specifics
| 3 | |
| Concrete Perimeter | |
| Concrete | |
| Deck, Patio, Porch | |
| Fenced Yard,Landscaped,Mature Trees | |
| 60X229 | |
| Finished | |
| Full | |
| Vaulted/Cathedral Ceilings, Bar-Wet, Hardwood Floors, Second Floor Laundry, Built-in Features, Walk-In Closet(s) | |
| Double Oven, Microwave, Dishwasher, High End Refrigerator, Bar Fridge, Washer, Dryer, Disposal | |
| Not in DB | |
| Pool, Tennis Courts, Sidewalks, Street Lights, Street Paved | |
| — | |
| — | |
| Wood Burning, Gas Log, Gas Starter |
Tax History
| Year | Property Taxes |
|---|---|
| 2008 | $17,797 |
| 2019 | $25,061 |
Contact Agent
Nearby Similar Homes
Nearby Sold Comparables
Contact Agent
Listing Provided By
@properties











