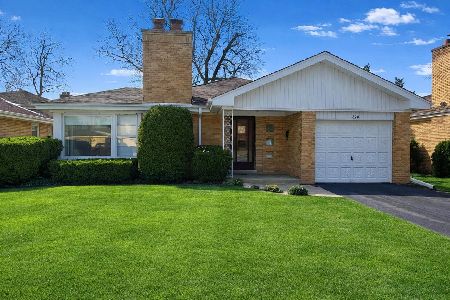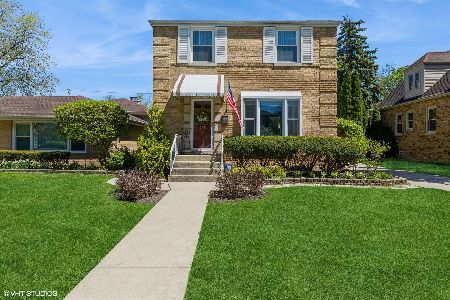249 Knight Avenue, Park Ridge, Illinois 60068
$393,500
|
Sold
|
|
| Status: | Closed |
| Sqft: | 1,515 |
| Cost/Sqft: | $256 |
| Beds: | 3 |
| Baths: | 2 |
| Year Built: | 1959 |
| Property Taxes: | $7,633 |
| Days On Market: | 1823 |
| Lot Size: | 0,14 |
Description
Welcome to this stunning BRICK 2 Story Pottery Barn inspired home that is situated on a large corner lot. Walking distance to top rated Park Ridge schools and parks. From the moment you walk in, you will feel the warmth and charm of this beautifully decorated home that has hardwood flooring throughout! A fantastic layout that includes a separate living and dining room to entertain your guests. As an added bonus, the SPACIOUS FAMILY ROOM contains a large picture window and CATHEDRAL CEILING to enjoy some family time! THE MAIN FLOOR HAS A GOOD SIZED BEDROOM AND BATHROOM. Upstairs you will find the second full bathroom and two larger bedrooms with a lot of closet space. There is an abundance of storage space throughout the home including the basement. Many recent updates include: Freshly painted interior (2021), Updated kitchen with granite countertops, marble backsplash and SS appliances (2020), added cement stairs and professional landscaping to the front entrance (2019), all new 6 panel interior doors (2018), hardwood flooring in the family room (2018), high efficiency Thermopane windows throughout entire home (2015), new 40 gallon water heater (2014). Conveniently located walking distance to Centennial Aquatic & Fitness Center (.5 Mile), downtown Park Ridge with Metra train, numerous restaurants, shopping and theatre (1 Mile), Lutheran General Hospital (2.5 Miles), Rosemont Entertainment Complex (3.7 Miles), O'Hare Airport (4.6 Miles), and Downtown Chicago (16 Miles). This is the perfect place to call home. Priced very well so schedule your showing today before it is gone!
Property Specifics
| Single Family | |
| — | |
| Cape Cod | |
| 1959 | |
| Full | |
| — | |
| No | |
| 0.14 |
| Cook | |
| — | |
| 0 / Not Applicable | |
| None | |
| Lake Michigan | |
| Public Sewer | |
| 10981166 | |
| 09263100310000 |
Nearby Schools
| NAME: | DISTRICT: | DISTANCE: | |
|---|---|---|---|
|
Grade School
George B Carpenter Elementary Sc |
64 | — | |
|
Middle School
Emerson Middle School |
64 | Not in DB | |
|
High School
Maine South High School |
207 | Not in DB | |
Property History
| DATE: | EVENT: | PRICE: | SOURCE: |
|---|---|---|---|
| 2 Apr, 2021 | Sold | $393,500 | MRED MLS |
| 15 Feb, 2021 | Under contract | $387,500 | MRED MLS |
| 12 Feb, 2021 | Listed for sale | $387,500 | MRED MLS |
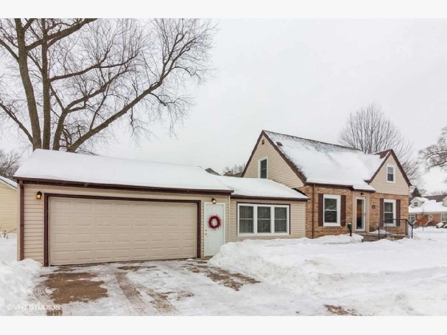
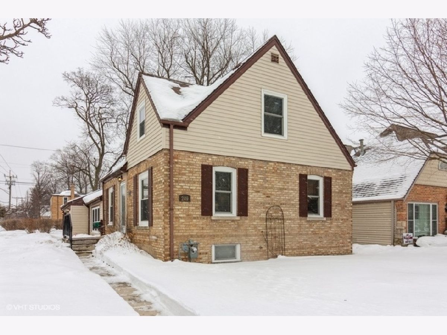
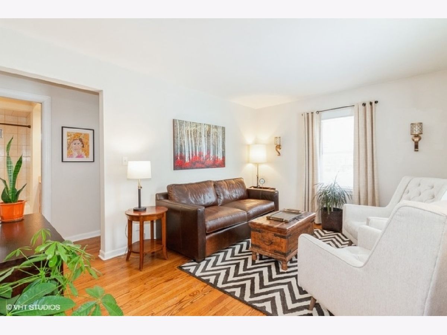
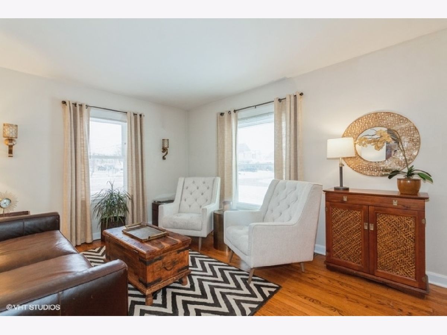
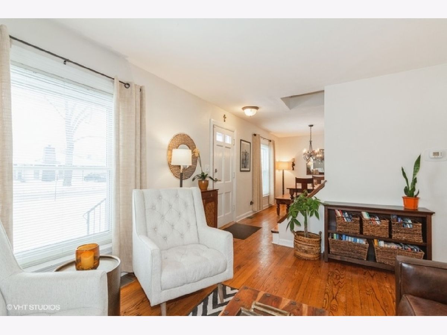
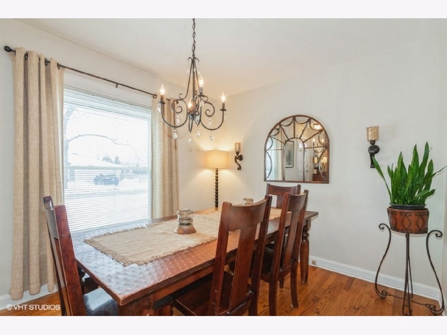
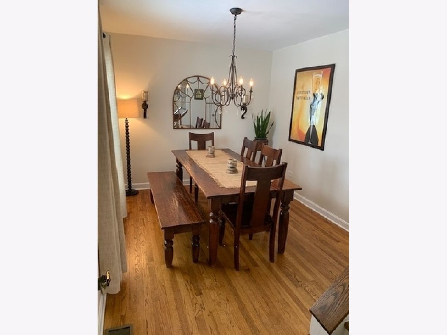
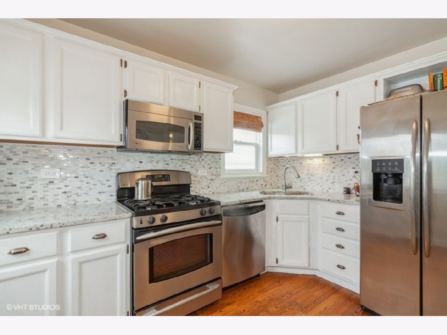
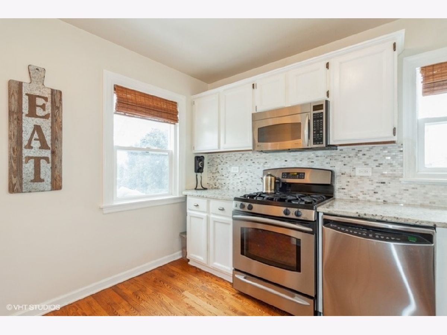
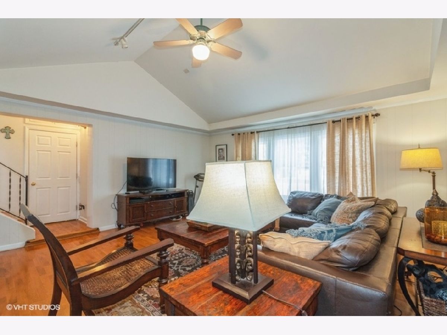
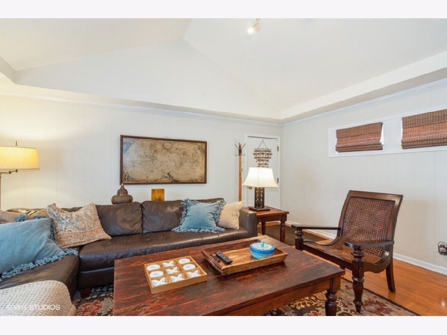
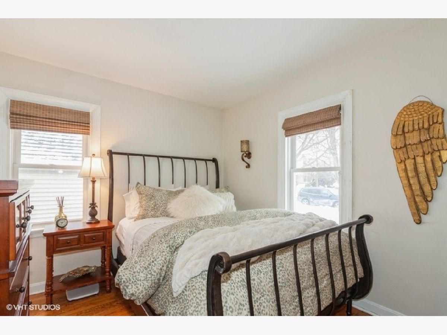
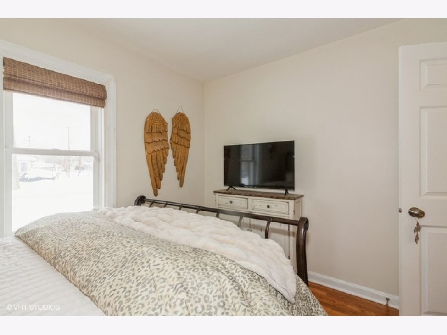
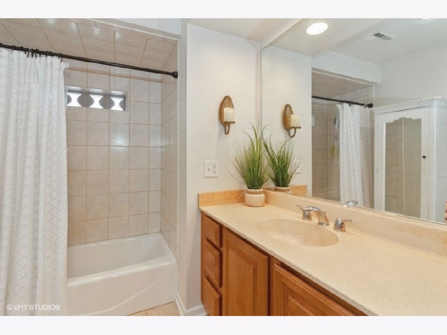
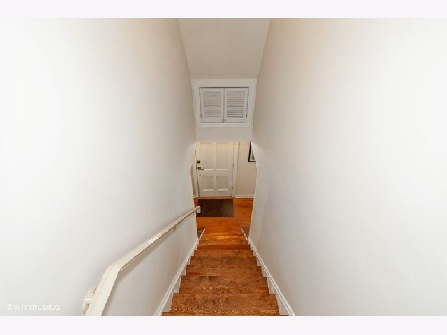
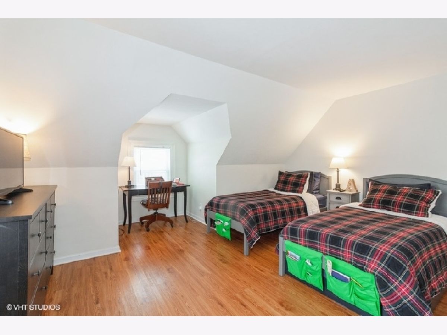
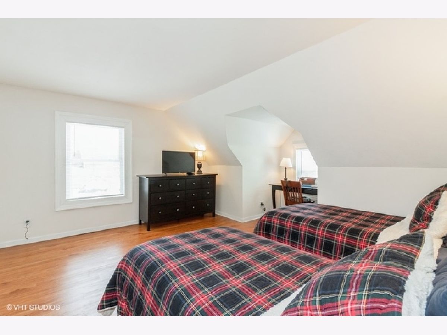
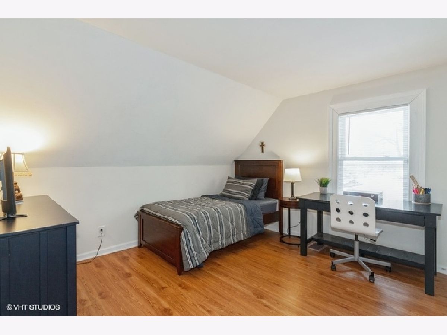
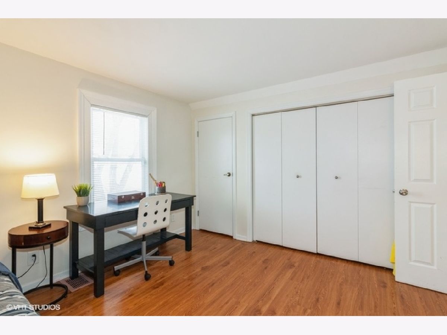
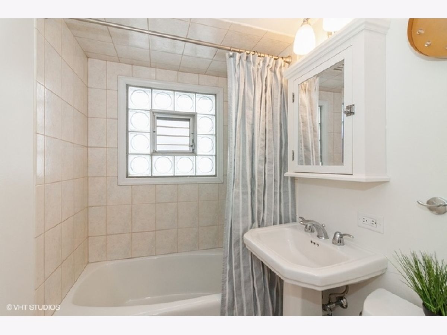
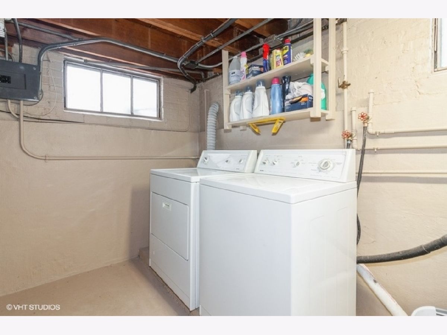
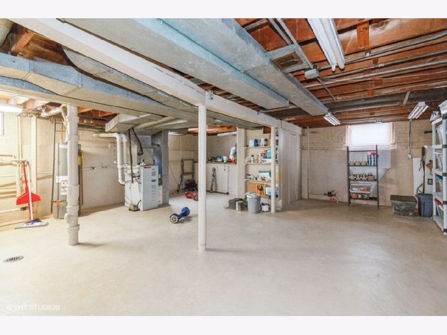
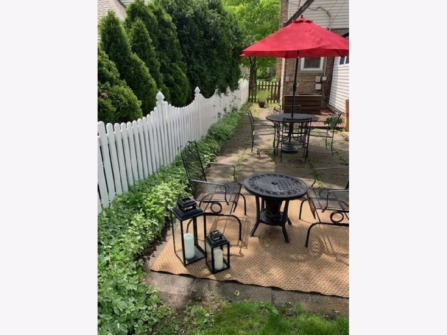
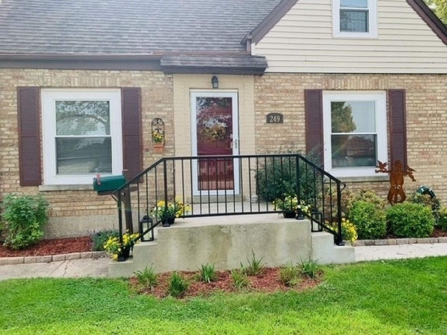
Room Specifics
Total Bedrooms: 3
Bedrooms Above Ground: 3
Bedrooms Below Ground: 0
Dimensions: —
Floor Type: Wood Laminate
Dimensions: —
Floor Type: Hardwood
Full Bathrooms: 2
Bathroom Amenities: Separate Shower,Soaking Tub
Bathroom in Basement: 0
Rooms: No additional rooms
Basement Description: Unfinished
Other Specifics
| 2.5 | |
| Concrete Perimeter | |
| Concrete | |
| Patio | |
| Corner Lot,Fenced Yard,Landscaped,Sidewalks,Streetlights | |
| 50X125 | |
| — | |
| None | |
| Vaulted/Cathedral Ceilings, Hardwood Floors, Wood Laminate Floors, First Floor Bedroom, First Floor Full Bath, Granite Counters | |
| Range, Microwave, Dishwasher, Refrigerator, Stainless Steel Appliance(s) | |
| Not in DB | |
| Park, Curbs, Sidewalks, Street Lights, Street Paved | |
| — | |
| — | |
| — |
Tax History
| Year | Property Taxes |
|---|---|
| 2021 | $7,633 |
Contact Agent
Nearby Similar Homes
Nearby Sold Comparables
Contact Agent
Listing Provided By
Coldwell Banker Realty





