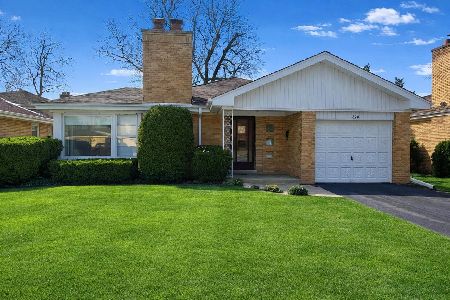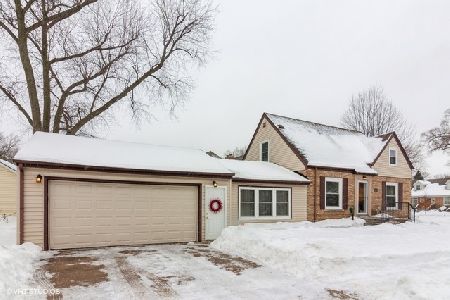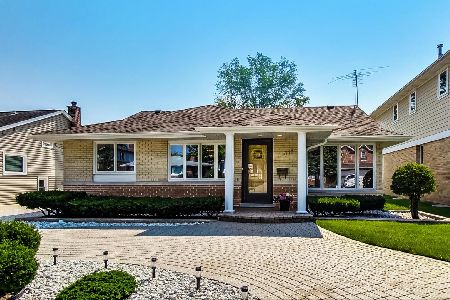303 Knight Avenue, Park Ridge, Illinois 60068
$350,000
|
Sold
|
|
| Status: | Closed |
| Sqft: | 1,687 |
| Cost/Sqft: | $222 |
| Beds: | 3 |
| Baths: | 2 |
| Year Built: | 1955 |
| Property Taxes: | $10,095 |
| Days On Market: | 2712 |
| Lot Size: | 0,15 |
Description
Long time owner has lovingly cared for this brick maintenance free exterior ranch home. Home boasts of large entry foyer with 2 closets. There is a formal Dining room and an open area Living room-Family room combination with lovely wood burning fireplace. 3 large Bedrooms all with big closets and 2 full bathrooms on the main level. Hardwood floors throughout. Large eat-in kitchen with table space. Full finished basement with knotty pine paneling featuring a large Recreation room with wet bar and pool table that stays. There is a 4th Bedroom or Office with closet. Separate utility/laundry room. Anderson windows throughout. Sump pump with new sensor. 2 car attached garage and lovely private yard for your family enjoyment. Walk to Jewel, Post Office, Carpenter Elementary School, Parks, Uptown, Metra and more!
Property Specifics
| Single Family | |
| — | |
| Ranch | |
| 1955 | |
| Full | |
| BRICK RANCH | |
| No | |
| 0.15 |
| Cook | |
| — | |
| 0 / Not Applicable | |
| None | |
| Lake Michigan | |
| Public Sewer | |
| 10075658 | |
| 09263060150000 |
Nearby Schools
| NAME: | DISTRICT: | DISTANCE: | |
|---|---|---|---|
|
Grade School
George B Carpenter Elementary Sc |
64 | — | |
|
Middle School
Emerson Middle School |
64 | Not in DB | |
|
High School
Maine South High School |
207 | Not in DB | |
Property History
| DATE: | EVENT: | PRICE: | SOURCE: |
|---|---|---|---|
| 31 Jan, 2019 | Sold | $350,000 | MRED MLS |
| 15 Oct, 2018 | Under contract | $375,000 | MRED MLS |
| — | Last price change | $385,000 | MRED MLS |
| 7 Sep, 2018 | Listed for sale | $398,000 | MRED MLS |
| 2 Apr, 2020 | Sold | $477,500 | MRED MLS |
| 5 Mar, 2020 | Under contract | $485,000 | MRED MLS |
| 4 Mar, 2020 | Listed for sale | $485,000 | MRED MLS |
Room Specifics
Total Bedrooms: 4
Bedrooms Above Ground: 3
Bedrooms Below Ground: 1
Dimensions: —
Floor Type: Hardwood
Dimensions: —
Floor Type: Hardwood
Dimensions: —
Floor Type: Vinyl
Full Bathrooms: 2
Bathroom Amenities: Separate Shower
Bathroom in Basement: 0
Rooms: Recreation Room
Basement Description: Finished
Other Specifics
| 2 | |
| Concrete Perimeter | |
| Concrete | |
| Patio, Storms/Screens | |
| Corner Lot | |
| 133 X 50 | |
| Unfinished | |
| — | |
| Bar-Wet, Hardwood Floors, First Floor Bedroom, First Floor Full Bath | |
| Microwave, Dishwasher, Refrigerator, Washer, Dryer, Cooktop, Built-In Oven | |
| Not in DB | |
| Sidewalks, Street Lights, Street Paved | |
| — | |
| — | |
| Wood Burning |
Tax History
| Year | Property Taxes |
|---|---|
| 2019 | $10,095 |
| 2020 | $10,530 |
Contact Agent
Nearby Similar Homes
Nearby Sold Comparables
Contact Agent
Listing Provided By
Keller Williams Realty Ptnr,LL












