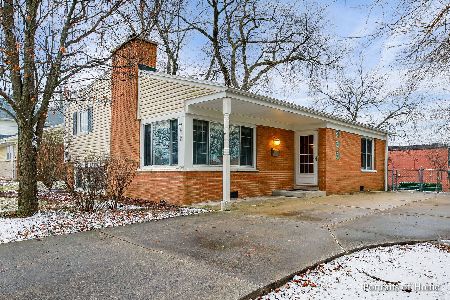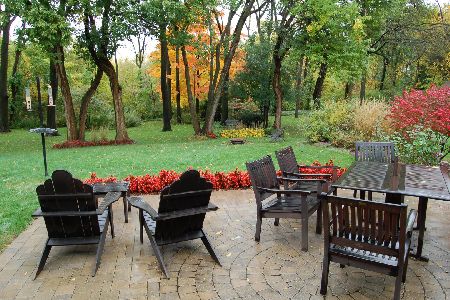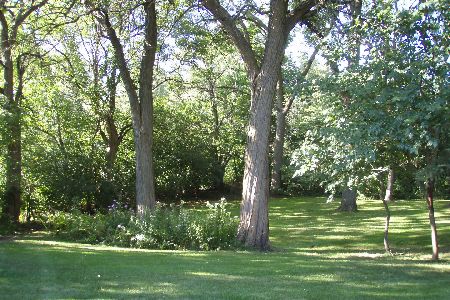249 Linden Street, Glen Ellyn, Illinois 60137
$820,000
|
Sold
|
|
| Status: | Closed |
| Sqft: | 3,200 |
| Cost/Sqft: | $262 |
| Beds: | 5 |
| Baths: | 5 |
| Year Built: | 2018 |
| Property Taxes: | $6,314 |
| Days On Market: | 2407 |
| Lot Size: | 0,21 |
Description
Located on this quiet in town cul-de-sac, this impressive custom built home is ready for you to move in. As you enter this impressive jewel box, you will find incredible architectural details on three finished floors. The impressive crown molding, wide casings, baseboards, doors and ceilings have incredible details that all flow seamlessly together. Throughout the home you will find impressively scaled rooms, gorgeous tiled bathrooms, beautiful lighting, and a very open concept. As you enter from the garage, the mud room is as impressive as any other room. Once again, no detailed spared. The gourmet kitchen is made for entering with a 6 burner stove, double ovens, full fridge/freezer, large island with seating, and butlers pantry. The basement is finished with a workout room ready to be used! Laundry upstairs. The master suite is dreamy with a large custom built walk-in closet and spa bath. This timeless beauty is close to downtown, schools, train and has a fenced yard.
Property Specifics
| Single Family | |
| — | |
| Traditional | |
| 2018 | |
| Full | |
| — | |
| No | |
| 0.21 |
| Du Page | |
| — | |
| 0 / Not Applicable | |
| None | |
| Lake Michigan | |
| Public Sewer | |
| 10426244 | |
| 0510205003 |
Nearby Schools
| NAME: | DISTRICT: | DISTANCE: | |
|---|---|---|---|
|
Grade School
Churchill Elementary School |
41 | — | |
|
Middle School
Hadley Junior High School |
41 | Not in DB | |
|
High School
Glenbard West High School |
87 | Not in DB | |
Property History
| DATE: | EVENT: | PRICE: | SOURCE: |
|---|---|---|---|
| 2 Aug, 2019 | Sold | $820,000 | MRED MLS |
| 9 Jul, 2019 | Under contract | $839,900 | MRED MLS |
| 21 Jun, 2019 | Listed for sale | $839,900 | MRED MLS |
Room Specifics
Total Bedrooms: 5
Bedrooms Above Ground: 5
Bedrooms Below Ground: 0
Dimensions: —
Floor Type: Carpet
Dimensions: —
Floor Type: Carpet
Dimensions: —
Floor Type: Carpet
Dimensions: —
Floor Type: —
Full Bathrooms: 5
Bathroom Amenities: Separate Shower,Double Sink,Soaking Tub
Bathroom in Basement: 1
Rooms: Bedroom 5,Breakfast Room,Exercise Room,Foyer,Mud Room,Walk In Closet,Recreation Room,Eating Area
Basement Description: Finished
Other Specifics
| 3 | |
| Concrete Perimeter | |
| Concrete | |
| Patio, Porch | |
| Cul-De-Sac,Fenced Yard | |
| 66X134 | |
| — | |
| Full | |
| Vaulted/Cathedral Ceilings, Hardwood Floors, Second Floor Laundry | |
| Double Oven, Range, Microwave, Dishwasher, Refrigerator, High End Refrigerator, Freezer, Washer, Dryer, Disposal, Stainless Steel Appliance(s), Wine Refrigerator | |
| Not in DB | |
| Sidewalks, Street Lights, Street Paved | |
| — | |
| — | |
| — |
Tax History
| Year | Property Taxes |
|---|---|
| 2019 | $6,314 |
Contact Agent
Nearby Similar Homes
Nearby Sold Comparables
Contact Agent
Listing Provided By
Baird & Warner










