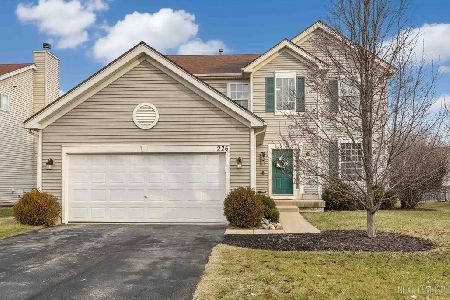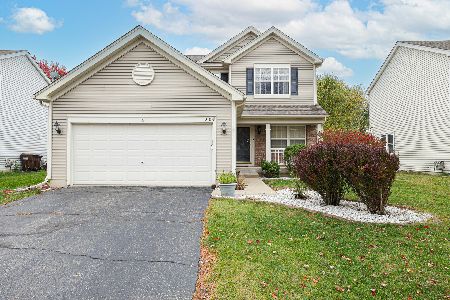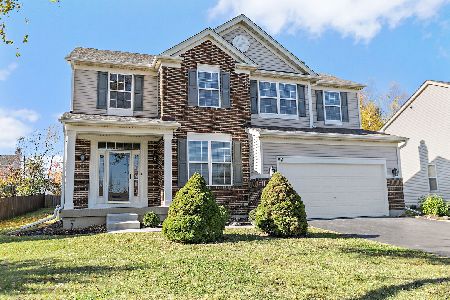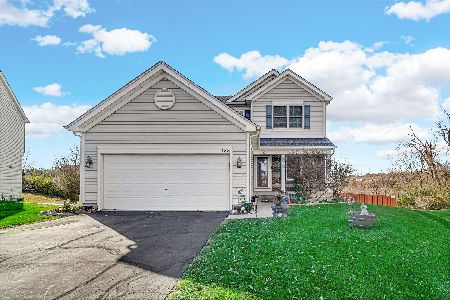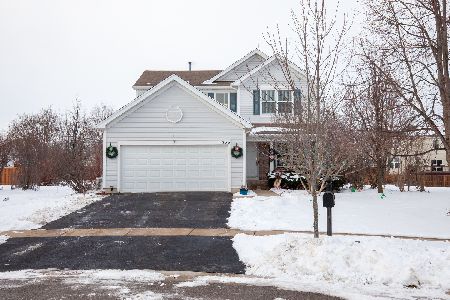249 Woodland Park Circle, Gilberts, Illinois 60136
$298,000
|
Sold
|
|
| Status: | Closed |
| Sqft: | 0 |
| Cost/Sqft: | — |
| Beds: | 4 |
| Baths: | 4 |
| Year Built: | 2002 |
| Property Taxes: | $7,954 |
| Days On Market: | 2516 |
| Lot Size: | 0,29 |
Description
HUGE $10k PRICE REDUCTION: Now in Timber Trails: the popular Hanover model with 2018 roof, 2015 windows, fresh updates, full finished basement and rare 3-seasons room, expansive 2-tier deck, paver patio & fire pit, ensconced in large fenced yard. Updated kitchen w/ granite center island, 2015 stainless steel appliances, and large eating area. Clean and bright. Tasteful decor throughout. Master suite boasts vaulted ceilings, dual vanities, standard + walkin closet, soaker tub & separate glassed-in shower. Basement features great room and office (possible 5th BR). Close to parks, commuter ways, and award-winning schools, yet tucked away in quiet suburbia. Take the 3D tour or book your private showing today!
Property Specifics
| Single Family | |
| — | |
| — | |
| 2002 | |
| Full | |
| HANOVER | |
| No | |
| 0.29 |
| Kane | |
| Timber Trails | |
| 340 / Annual | |
| Insurance | |
| Public | |
| Public Sewer | |
| 10297810 | |
| 0236175008 |
Nearby Schools
| NAME: | DISTRICT: | DISTANCE: | |
|---|---|---|---|
|
Grade School
Gilberts Elementary School |
300 | — | |
|
Middle School
Hampshire Middle School |
300 | Not in DB | |
|
High School
Hampshire High School |
300 | Not in DB | |
Property History
| DATE: | EVENT: | PRICE: | SOURCE: |
|---|---|---|---|
| 16 Feb, 2016 | Sold | $285,000 | MRED MLS |
| 24 Dec, 2015 | Under contract | $289,900 | MRED MLS |
| 15 Dec, 2015 | Listed for sale | $289,900 | MRED MLS |
| 10 May, 2019 | Sold | $298,000 | MRED MLS |
| 18 Apr, 2019 | Under contract | $305,000 | MRED MLS |
| — | Last price change | $315,000 | MRED MLS |
| 7 Mar, 2019 | Listed for sale | $315,000 | MRED MLS |
Room Specifics
Total Bedrooms: 4
Bedrooms Above Ground: 4
Bedrooms Below Ground: 0
Dimensions: —
Floor Type: Carpet
Dimensions: —
Floor Type: Carpet
Dimensions: —
Floor Type: Carpet
Full Bathrooms: 4
Bathroom Amenities: Separate Shower,Double Sink,Soaking Tub
Bathroom in Basement: 1
Rooms: Foyer,Sun Room,Recreation Room,Den
Basement Description: Finished
Other Specifics
| 2.5 | |
| — | |
| Asphalt | |
| Deck, Patio, Fire Pit | |
| Fenced Yard | |
| 155 X 143 X 98 75 | |
| — | |
| Full | |
| Vaulted/Cathedral Ceilings, Hardwood Floors | |
| Range, Microwave, Dishwasher, High End Refrigerator, Washer, Dryer, Disposal, Stainless Steel Appliance(s) | |
| Not in DB | |
| Park, Curbs, Sidewalks, Street Lights, Street Paved | |
| — | |
| — | |
| Attached Fireplace Doors/Screen |
Tax History
| Year | Property Taxes |
|---|---|
| 2016 | $8,149 |
| 2019 | $7,954 |
Contact Agent
Nearby Similar Homes
Nearby Sold Comparables
Contact Agent
Listing Provided By
Redfin Corporation

