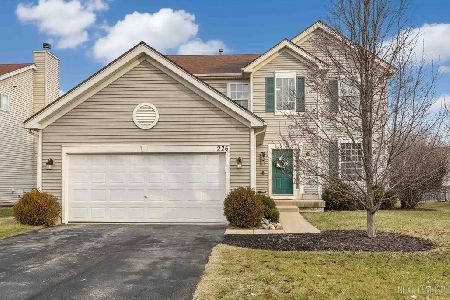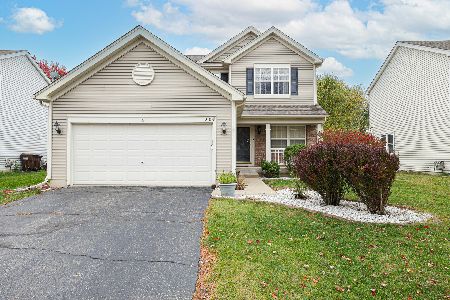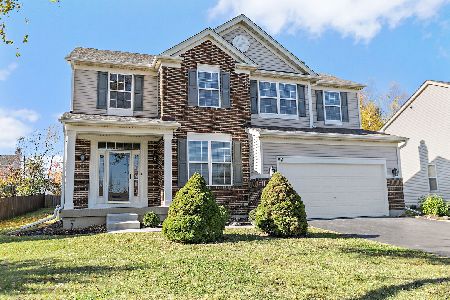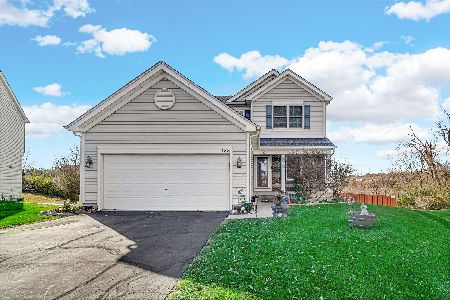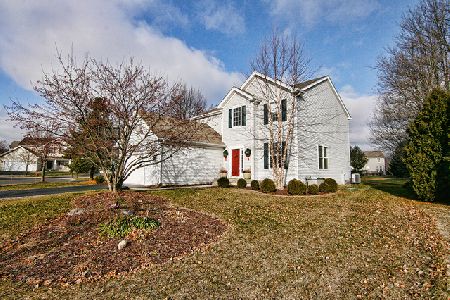257 Woodland Park Circle, Gilberts, Illinois 60136
$327,500
|
Sold
|
|
| Status: | Closed |
| Sqft: | 2,325 |
| Cost/Sqft: | $144 |
| Beds: | 4 |
| Baths: | 4 |
| Year Built: | 2001 |
| Property Taxes: | $7,404 |
| Days On Market: | 2459 |
| Lot Size: | 0,35 |
Description
You will fall in love with this Pottery Barn home located on a corner lot with an entertaining backyard w/deck, 2 flagstone patios 1w/fire pit 1 w/hot tub only 5 years old. Over 3400 sq ft of finished living space. Wainscoting in family room, eating area & one bedroom, crown molding throughout most of the home, chair rails, 42" white kitchen cabinets (painted 2016), granite counter tops, tile back splash (added 2016), Stainless steel appliances: Dishwasher & microwave 1 yr old & Fridge 4 yrs old. Beautiful office w/built in desk & shelving (completed 3 yrs ago). Main floor w/plantation shutters. MB has vaulted ceiling, sitting area and 2 walk in closets. Master bath with large shower w/dual shower heads & new tile flooring in March, 2019. Enjoy the full finished basement w/recreation area, wet bar, fridge & wine cooler. A/C new in 2018, Furnace new motor in 2014 & hot water heater NEW in 2016. NEWLY painted in 2019: master bedroom & basement. Surround sound speakers in basement.
Property Specifics
| Single Family | |
| — | |
| — | |
| 2001 | |
| Full | |
| DURHAM | |
| No | |
| 0.35 |
| Kane | |
| Timber Trails | |
| 320 / Annual | |
| None | |
| Public | |
| Public Sewer | |
| 10367910 | |
| 0236175010 |
Nearby Schools
| NAME: | DISTRICT: | DISTANCE: | |
|---|---|---|---|
|
Grade School
Liberty Elementary School |
300 | — | |
|
Middle School
Hampshire Middle School |
300 | Not in DB | |
|
High School
Hampshire High School |
300 | Not in DB | |
Property History
| DATE: | EVENT: | PRICE: | SOURCE: |
|---|---|---|---|
| 26 Jun, 2019 | Sold | $327,500 | MRED MLS |
| 8 May, 2019 | Under contract | $335,000 | MRED MLS |
| 4 May, 2019 | Listed for sale | $335,000 | MRED MLS |
Room Specifics
Total Bedrooms: 4
Bedrooms Above Ground: 4
Bedrooms Below Ground: 0
Dimensions: —
Floor Type: Carpet
Dimensions: —
Floor Type: Carpet
Dimensions: —
Floor Type: Carpet
Full Bathrooms: 4
Bathroom Amenities: Separate Shower,Double Sink
Bathroom in Basement: 1
Rooms: Eating Area,Office,Recreation Room,Family Room,Foyer,Play Room
Basement Description: Finished
Other Specifics
| 2 | |
| Concrete Perimeter | |
| Asphalt | |
| Deck, Patio, Hot Tub, Outdoor Grill, Fire Pit | |
| Corner Lot,Landscaped | |
| 102 X 153 X 96 X 146 | |
| — | |
| Full | |
| Vaulted/Cathedral Ceilings, Bar-Wet, Wood Laminate Floors, First Floor Laundry | |
| Range, Microwave, Dishwasher, Refrigerator, Washer, Dryer, Disposal, Stainless Steel Appliance(s), Wine Refrigerator | |
| Not in DB | |
| Sidewalks, Street Lights, Street Paved | |
| — | |
| — | |
| — |
Tax History
| Year | Property Taxes |
|---|---|
| 2019 | $7,404 |
Contact Agent
Nearby Similar Homes
Nearby Sold Comparables
Contact Agent
Listing Provided By
Keller Williams Infinity

