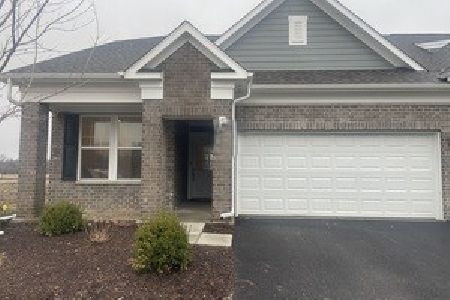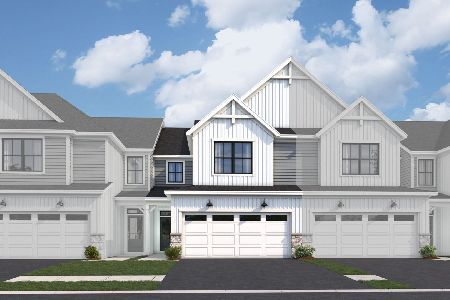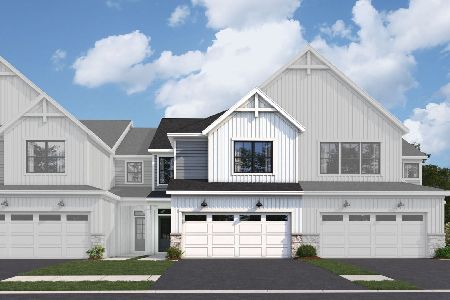2490 Huntleigh Lane, Woodridge, Illinois 60517
$422,500
|
Sold
|
|
| Status: | Closed |
| Sqft: | 2,408 |
| Cost/Sqft: | $181 |
| Beds: | 4 |
| Baths: | 4 |
| Year Built: | 2018 |
| Property Taxes: | $10,696 |
| Days On Market: | 1746 |
| Lot Size: | 0,00 |
Description
Hello GORGEOUS! Timeless beauty, modern luxury and sparkling new construction, make 2490 Huntleigh Lane an easy decision. This end-unit, Caldwell model is the largest floorplan in the community, offering 3 levels of living ~ 4 bedrooms, 3.5 bathrooms and 2408 finished square feet. Neutral colors and 6 panel doors throughout. Main level boasts French oak hardwood floors, 9ft ceilings, recessed canned lighting and a bright, open layout. Luxurious and spacious kitchen with sparkling white granite counters, stainless appliances, 42" soft-close cabinets w/ crown molding, huge breakfast bar, and a walk-in pantry ~ convenient for all those Costco runs. Private balcony directly off dining area ~ enjoy a morning sunrise with your favorite cup of coffee or a warm, summer night grilling out. 2nd level features 3 bedrooms and an impressive master suite including ~ volume/tray ceiling, large shower, soaker tub, double vanity w/ engineered marble counter and walk-in closet. Finish your grand tour in the lower level to bring it home! Additional 4th bedroom w/ private bath is perfect for the in-laws, college-visitors, e-learning, a quiet office...anything you need. Durable, ceramic tile leads you out to the spacious patio, backing to single-family homes, creating a true neighborhood feel! 2 Car Garage. 95% High-E Furnace. All New in 2018! Can't beat this location ~ easy access to I-355/88 and minutes to downtown Downers Grove, The Promenade, downtown Naperville and Seven Bridges. Award-Winning Downers Grove Schools. Don't let this beauty pass you by ~ schedule your private viewing today!
Property Specifics
| Condos/Townhomes | |
| 3 | |
| — | |
| 2018 | |
| None | |
| CALDWELL-F | |
| No | |
| — |
| Du Page | |
| Woodview | |
| 206 / Monthly | |
| Insurance,Exterior Maintenance,Lawn Care,Snow Removal | |
| Lake Michigan,Public | |
| Public Sewer | |
| 11041549 | |
| 0813315034 |
Nearby Schools
| NAME: | DISTRICT: | DISTANCE: | |
|---|---|---|---|
|
Grade School
Willow Creek Elementary School |
68 | — | |
|
Middle School
Thomas Jefferson Junior High Sch |
68 | Not in DB | |
|
High School
South High School |
99 | Not in DB | |
Property History
| DATE: | EVENT: | PRICE: | SOURCE: |
|---|---|---|---|
| 4 Jun, 2021 | Sold | $422,500 | MRED MLS |
| 29 Apr, 2021 | Under contract | $435,000 | MRED MLS |
| 8 Apr, 2021 | Listed for sale | $435,000 | MRED MLS |
| 7 Jul, 2025 | Sold | $535,000 | MRED MLS |
| 7 Jun, 2025 | Under contract | $524,900 | MRED MLS |
| 5 Jun, 2025 | Listed for sale | $524,900 | MRED MLS |
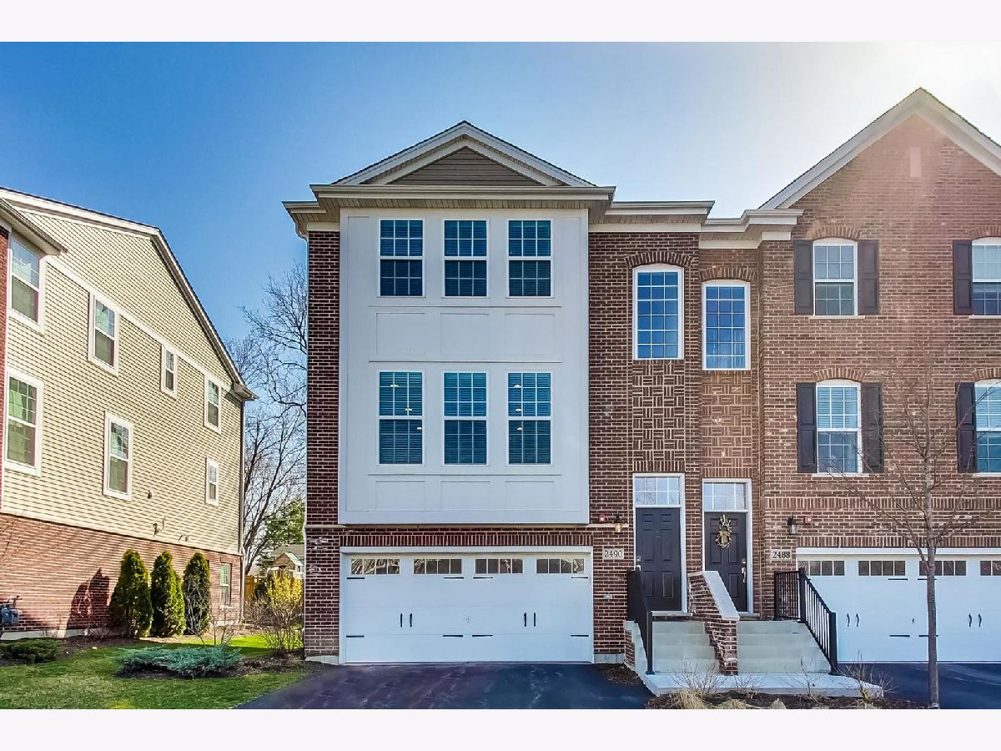

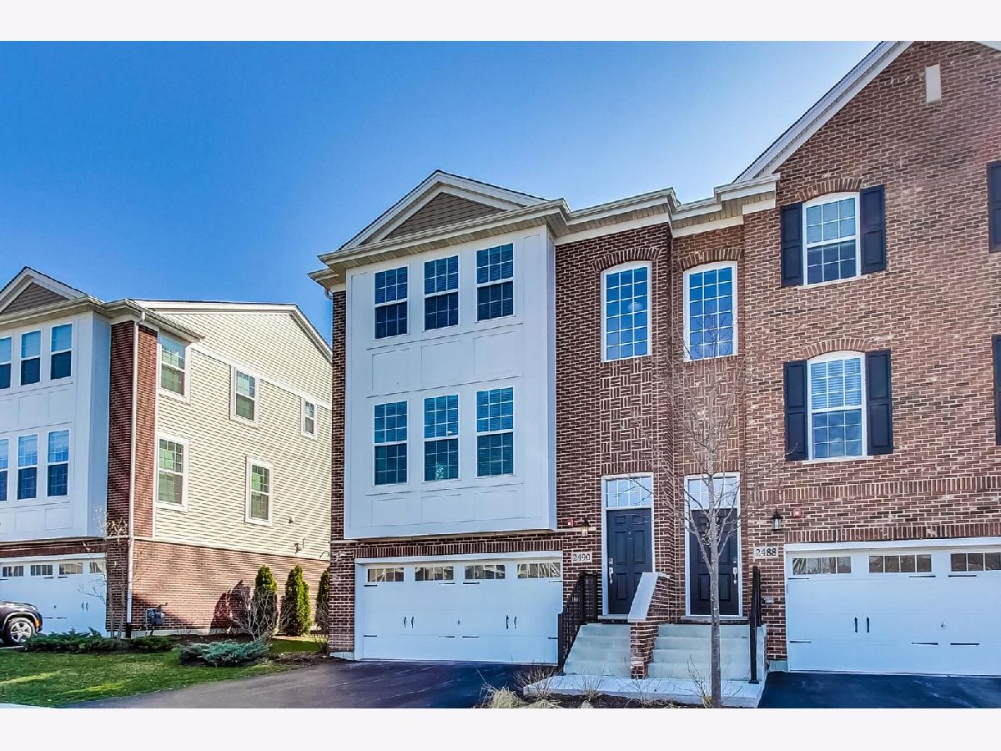

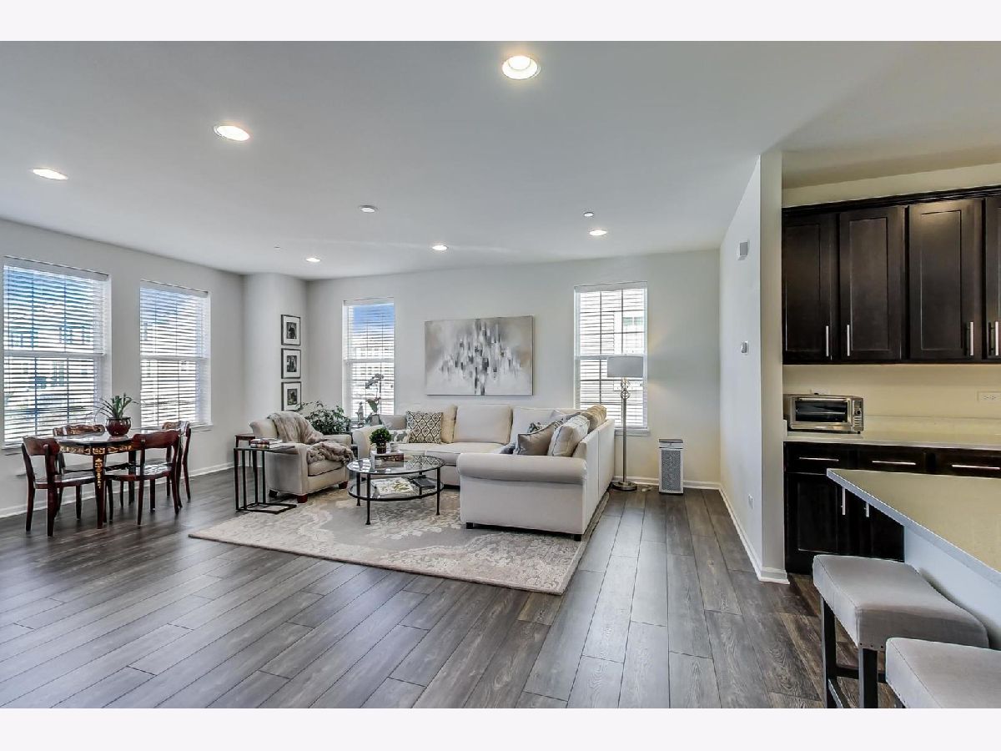







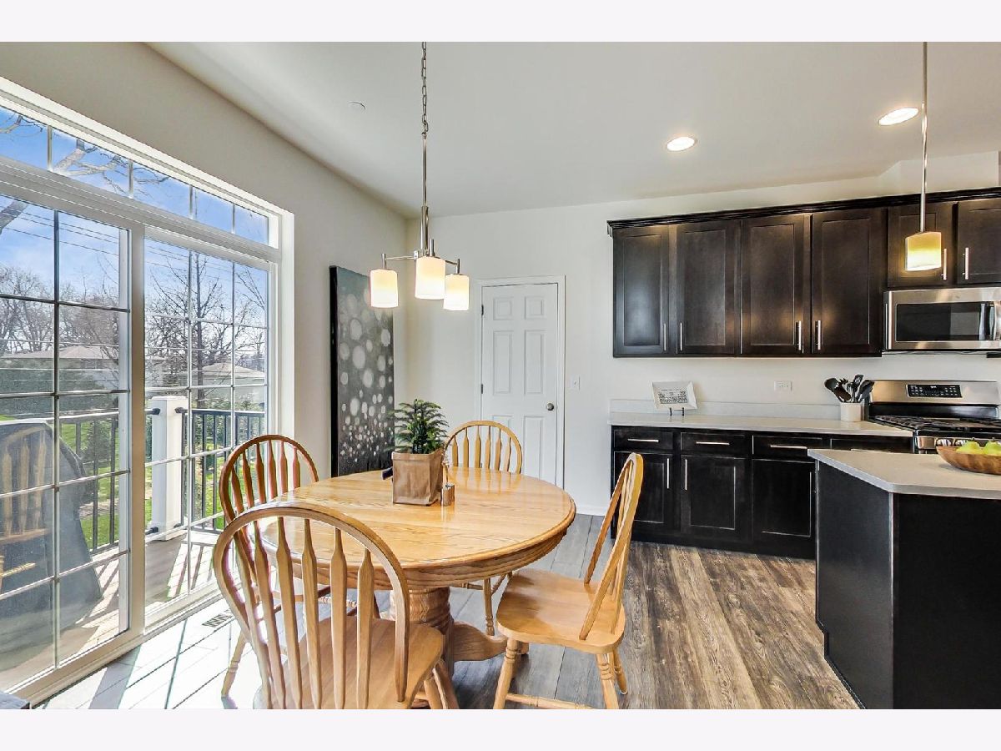



























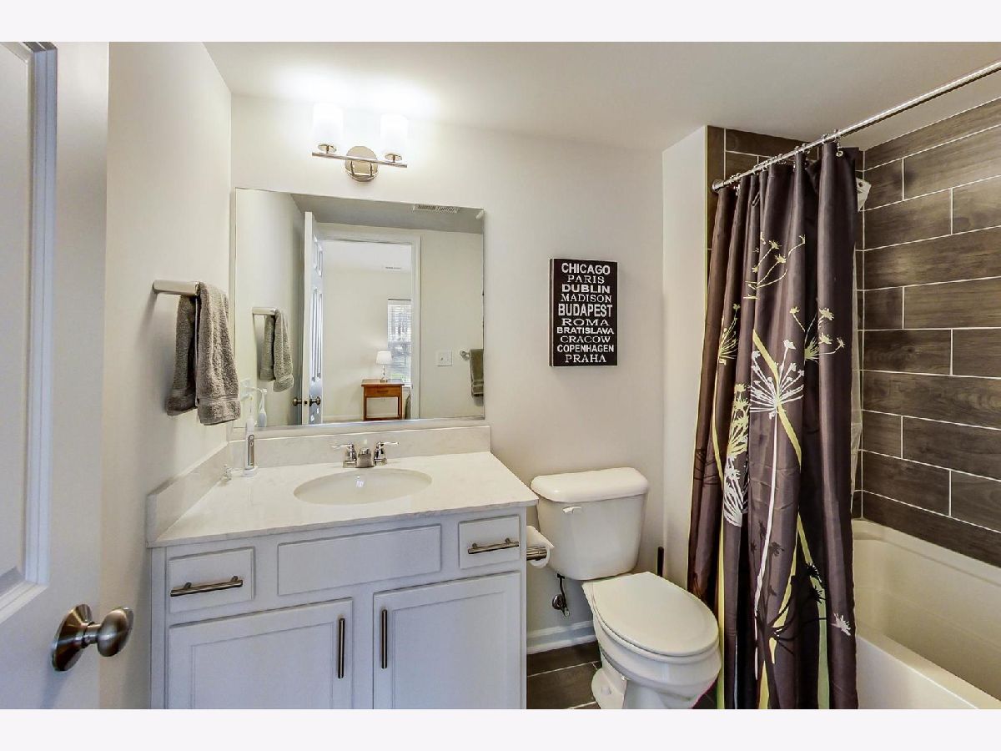










Room Specifics
Total Bedrooms: 4
Bedrooms Above Ground: 4
Bedrooms Below Ground: 0
Dimensions: —
Floor Type: Carpet
Dimensions: —
Floor Type: Carpet
Dimensions: —
Floor Type: Carpet
Full Bathrooms: 4
Bathroom Amenities: Separate Shower,Double Sink,Soaking Tub
Bathroom in Basement: 0
Rooms: Den
Basement Description: None
Other Specifics
| 2 | |
| Concrete Perimeter | |
| Asphalt | |
| Balcony, Patio, Storms/Screens, End Unit, Cable Access | |
| — | |
| 25 X 60 | |
| — | |
| Full | |
| Vaulted/Cathedral Ceilings, Hardwood Floors, Laundry Hook-Up in Unit, Walk-In Closet(s), Ceilings - 9 Foot, Open Floorplan, Granite Counters | |
| Range, Microwave, Dishwasher, Refrigerator, Disposal, Stainless Steel Appliance(s) | |
| Not in DB | |
| — | |
| — | |
| Ceiling Fan | |
| — |
Tax History
| Year | Property Taxes |
|---|---|
| 2021 | $10,696 |
| 2025 | $12,229 |
Contact Agent
Nearby Similar Homes
Nearby Sold Comparables
Contact Agent
Listing Provided By
Southwestern Real Estate, Inc.


