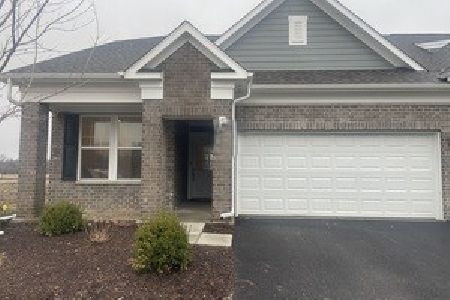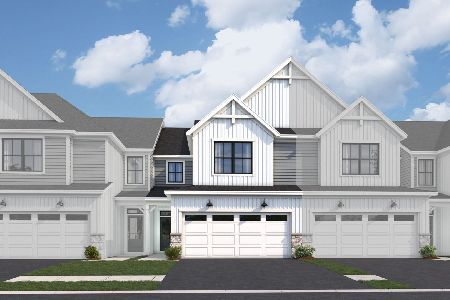2502 Huntleigh Lane, Woodridge, Illinois 60517
$417,500
|
Sold
|
|
| Status: | Closed |
| Sqft: | 2,408 |
| Cost/Sqft: | $181 |
| Beds: | 3 |
| Baths: | 4 |
| Year Built: | 2018 |
| Property Taxes: | $8,178 |
| Days On Market: | 1913 |
| Lot Size: | 0,00 |
Description
Looking for the best of the best? ATTN BUYERS: $25K price reduction on this luxury end unit!! 3 Bedroom, 3 1/2 Bathroom, 2 car garage luxury town home-it's Picture Perfect! Over $70K in Luxury Upgrades throughout all 3 levels: open floor plan on main level with 9 ft ceiling, 3 Bedrooms on 2nd level plus lower level with Family Room, full Bathroom & private patio. Sunny end unit built just 2 yrs ago-terrific location-spacious 2,408 square feet, airy & bright featuring elegant, tasteful decor in today's color palette, accented by white trim & 6 panel doors w/ lever handles, paned windows throughout, Oak hardwood flooring entire main level. WOW FACTOR: buyers will receive transferable structural warranty that expires in 2033!! STUNNING Gourmet Kitchen with 25 feet of gorgeous quartz counters, all stainless appliances including built-in double oven, extensive 42" white cabinetry w/self closing drawers, spacious center island & a peninsula with a 6 foot long Breakfast Bar, walk-in pantry, Eating Area with sliding glass door to private balcony-perfect for grilling! Laundry Room & Powder Room conveniently located off Kitchen~ Open concept Kitchen & Living Room -ideal for entertaining & day to day activities~Living Rm features wrap around windows, marble surround electric fireplace accented by built in shelving unit w/ adjustable shelves~Awesome & luxurious Master Bedroom Suite: sun-filled Master Bedrm w/ extra wide tray ceiling, large walk-in closet w/ custom Elfa closet organization system; Master Bath features a quartz top dual vanity, large walk in shower, luxury whirlpool tub~Bedrooms 2 & 3 feature large windows offering plenty of natural light & feature large closets. Private patio in private setting opens to lower level Family Room with storage closet-super versatile space, Family Rm can easily function as a home office, media room, play room, fitness room. Ultra convenient location: close to I-355, I-88. Short drive to: Lisle metra station, Downtown Downers Grove, Seven Bridges of Woodridge with dining and entertainment, close to vibrant downtown Naperville. Award winning Willow Creek Elementary, Thomas Jefferson Jr High & Downers Grove South High School! Come see this exceptional listing before it's gone! Pets allowed, rentals allowed.
Property Specifics
| Condos/Townhomes | |
| 3 | |
| — | |
| 2018 | |
| None | |
| CALDWELL-F | |
| No | |
| — |
| Du Page | |
| Woodview | |
| 206 / Monthly | |
| Insurance,Exterior Maintenance,Lawn Care,Snow Removal | |
| Public | |
| Public Sewer | |
| 10912654 | |
| 0813315025 |
Nearby Schools
| NAME: | DISTRICT: | DISTANCE: | |
|---|---|---|---|
|
Grade School
Willow Creek Elementary School |
68 | — | |
|
Middle School
Thomas Jefferson Junior High Sch |
68 | Not in DB | |
|
High School
South High School |
99 | Not in DB | |
Property History
| DATE: | EVENT: | PRICE: | SOURCE: |
|---|---|---|---|
| 14 May, 2021 | Sold | $417,500 | MRED MLS |
| 12 Mar, 2021 | Under contract | $435,000 | MRED MLS |
| — | Last price change | $450,000 | MRED MLS |
| 23 Oct, 2020 | Listed for sale | $460,000 | MRED MLS |
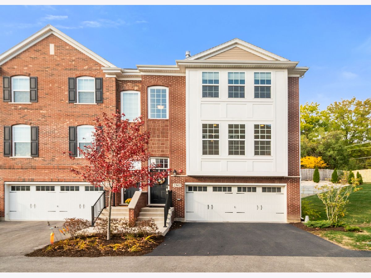
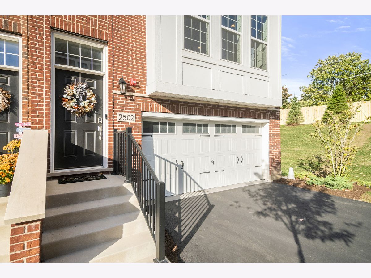
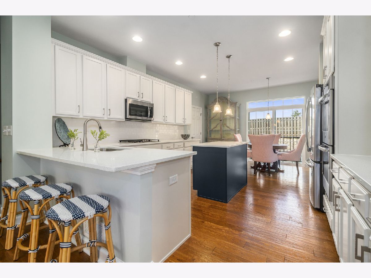
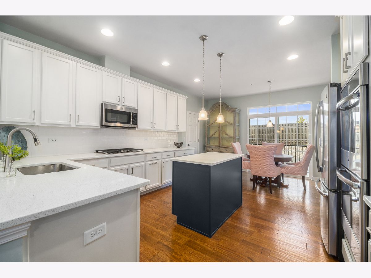
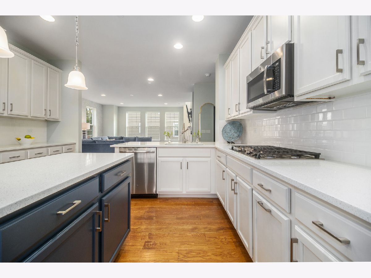
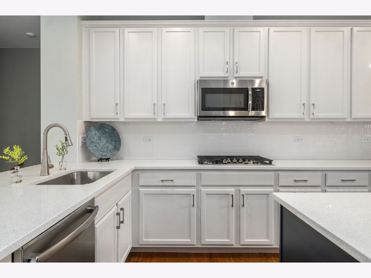
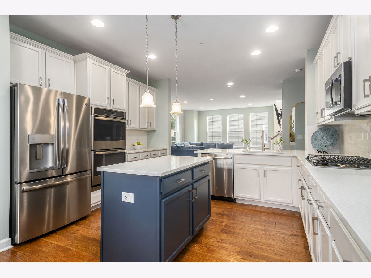
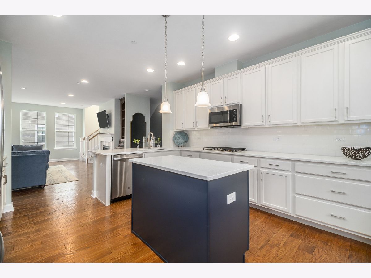
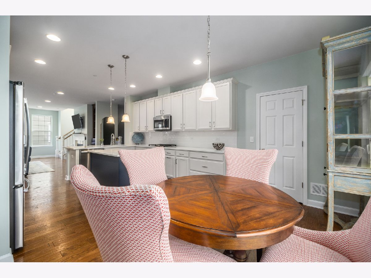
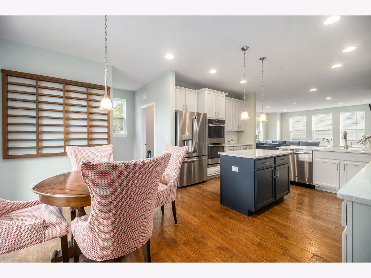
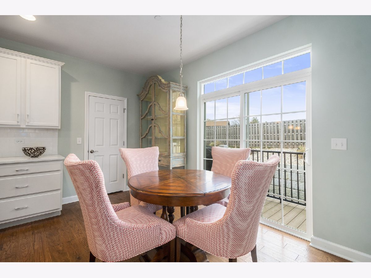
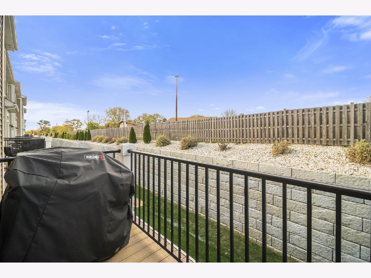
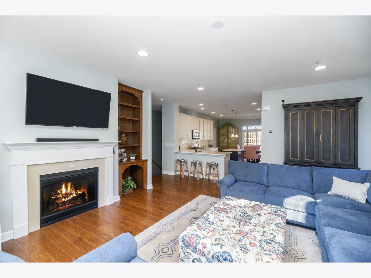
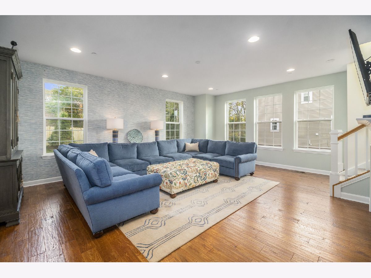
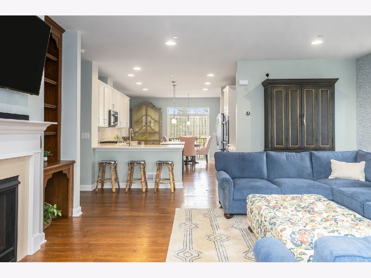
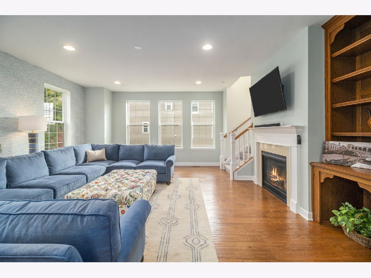
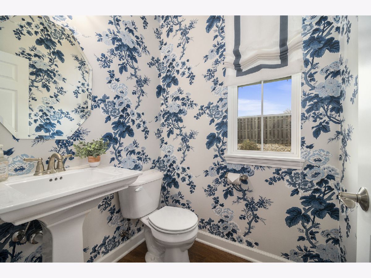
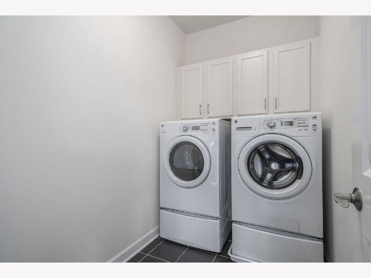
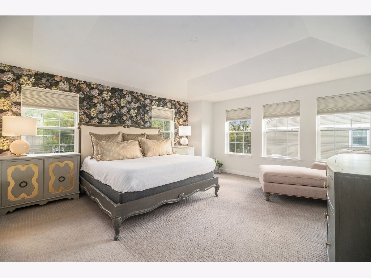
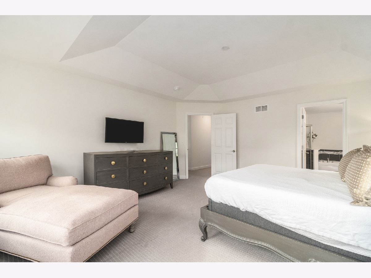
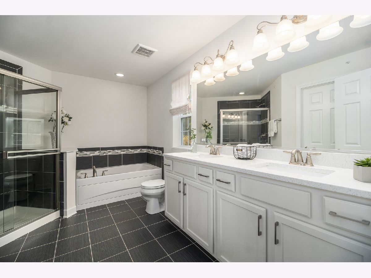

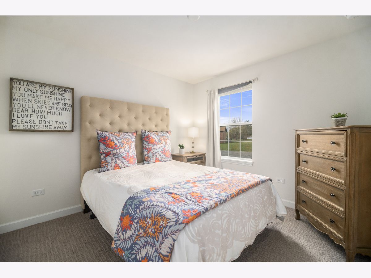
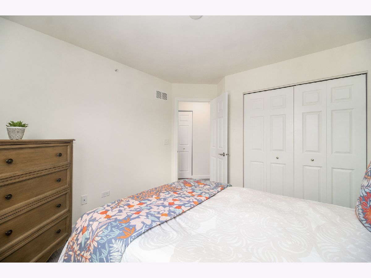

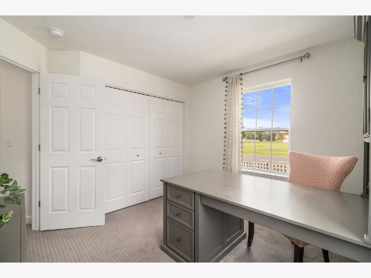
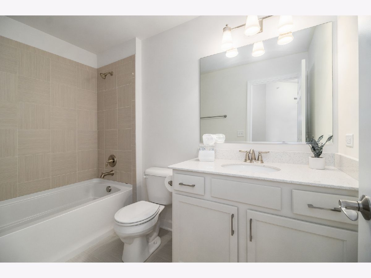
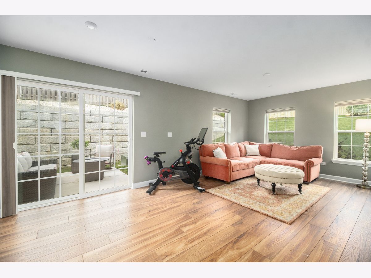
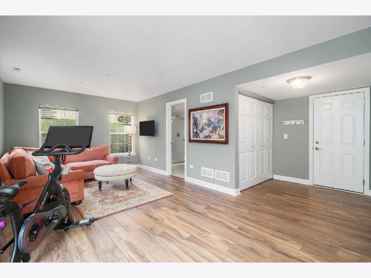
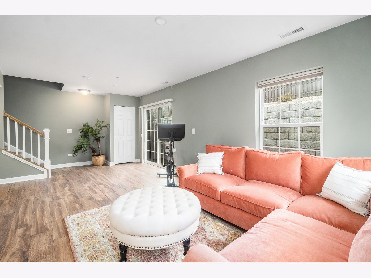
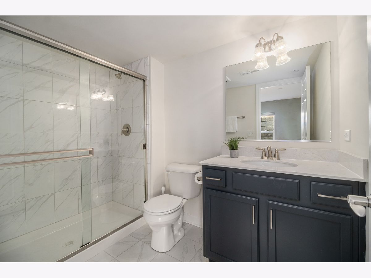
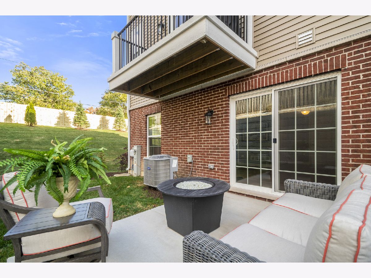
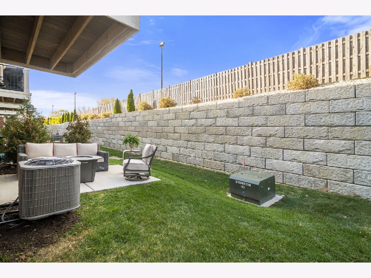

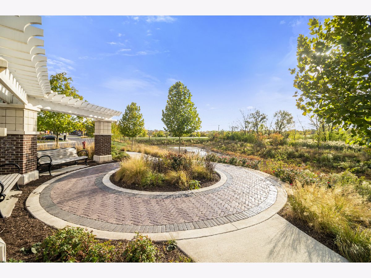
Room Specifics
Total Bedrooms: 3
Bedrooms Above Ground: 3
Bedrooms Below Ground: 0
Dimensions: —
Floor Type: Carpet
Dimensions: —
Floor Type: Carpet
Full Bathrooms: 4
Bathroom Amenities: Whirlpool,Separate Shower,Double Sink
Bathroom in Basement: 0
Rooms: Deck,Pantry,Walk In Closet,Balcony/Porch/Lanai
Basement Description: None
Other Specifics
| 2 | |
| Concrete Perimeter | |
| Asphalt | |
| Balcony, Patio, Storms/Screens, End Unit | |
| Landscaped | |
| 25 X 60 | |
| — | |
| Full | |
| Vaulted/Cathedral Ceilings, Hardwood Floors, First Floor Laundry, Laundry Hook-Up in Unit, Built-in Features, Walk-In Closet(s), Ceiling - 9 Foot, Open Floorplan, Some Carpeting | |
| Double Oven, Microwave, Dishwasher, Refrigerator, Washer, Dryer, Disposal, Stainless Steel Appliance(s), Gas Cooktop, Gas Oven | |
| Not in DB | |
| — | |
| — | |
| — | |
| Electric |
Tax History
| Year | Property Taxes |
|---|---|
| 2021 | $8,178 |
Contact Agent
Nearby Similar Homes
Nearby Sold Comparables
Contact Agent
Listing Provided By
RE/MAX Action


