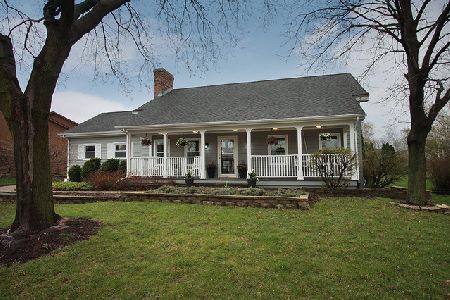2490 Lakeside Drive, Aurora, Illinois 60504
$445,000
|
Sold
|
|
| Status: | Closed |
| Sqft: | 2,376 |
| Cost/Sqft: | $194 |
| Beds: | 4 |
| Baths: | 3 |
| Year Built: | 1986 |
| Property Taxes: | $10,043 |
| Days On Market: | 112 |
| Lot Size: | 0,00 |
Description
Located in Lakewood Subdivision, one of Aurora's premier neighborhoods! This well-maintained home is in highly rated School District 204 (Steck, Fischer, Waubonsie) and offers easy access to schools, parks, walking paths, shopping, and entertainment. The home features a traditional floor plan with spacious living and dining rooms, large family room with beautiful bay window and seat, eat-in kitchen with abundant cabinets, generous counter space, and views of the deck and backyard. Perfect layout for everyday living and entertaining. Upstairs includes 4 large bedrooms with great closet space and natural light. The primary suite features a private en-suite bath. Finished basement with a rec room, bar and excellent storage. Outside, enjoy a large deck, mature trees, and beautifully landscaped yard. Recent updates include: Roof (2017), AC (2017), Windows (2018), Front Door (2014), Sump Pump & Back-Up (2024), Water Heater (2025), and new carpet (2025). Quick close possible. Equity membership to The Oaks Rec Club available to residents of Lakeside neighborhood- check website for more details.
Property Specifics
| Single Family | |
| — | |
| — | |
| 1986 | |
| — | |
| — | |
| No | |
| — |
| — | |
| Lakewood | |
| 360 / Annual | |
| — | |
| — | |
| — | |
| 12485887 | |
| 0730302006 |
Nearby Schools
| NAME: | DISTRICT: | DISTANCE: | |
|---|---|---|---|
|
Grade School
Steck Elementary School |
204 | — | |
|
Middle School
Fischer Middle School |
204 | Not in DB | |
|
High School
Waubonsie Valley High School |
204 | Not in DB | |
Property History
| DATE: | EVENT: | PRICE: | SOURCE: |
|---|---|---|---|
| 19 Jun, 2007 | Sold | $340,000 | MRED MLS |
| 7 May, 2007 | Under contract | $349,500 | MRED MLS |
| — | Last price change | $359,900 | MRED MLS |
| 30 Mar, 2007 | Listed for sale | $359,900 | MRED MLS |
| 27 Oct, 2025 | Sold | $445,000 | MRED MLS |
| 7 Oct, 2025 | Under contract | $460,000 | MRED MLS |
| 1 Oct, 2025 | Listed for sale | $460,000 | MRED MLS |
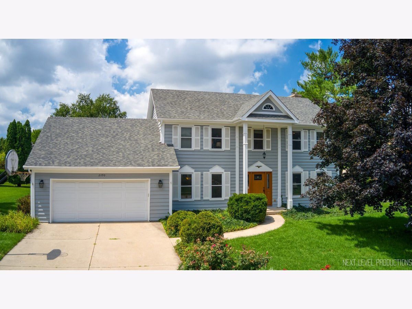
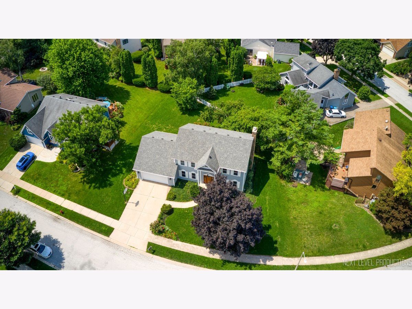
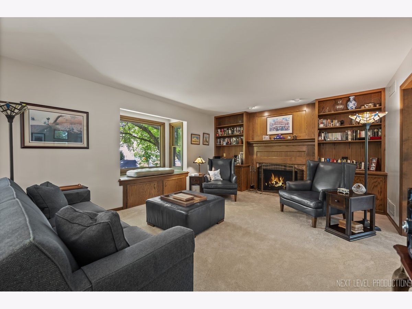
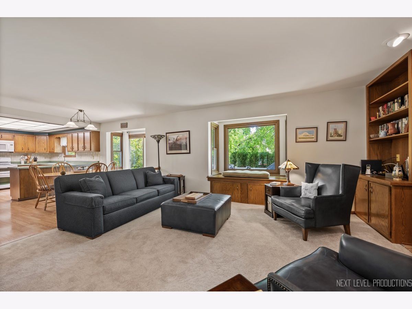
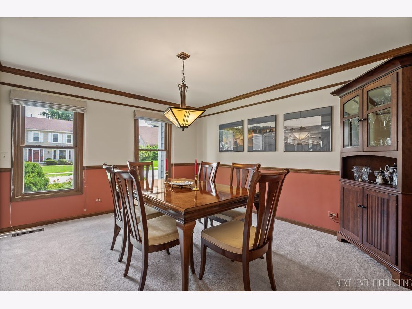
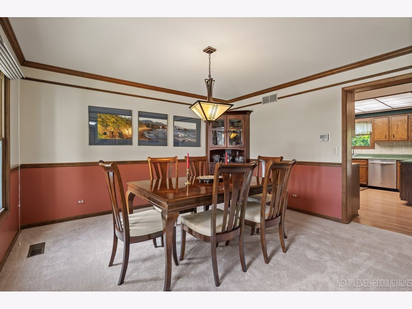
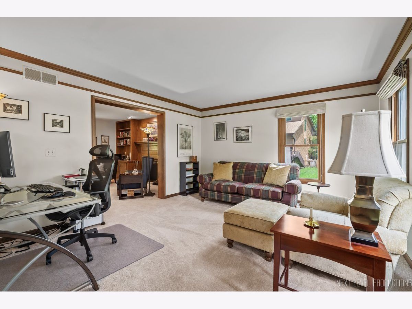
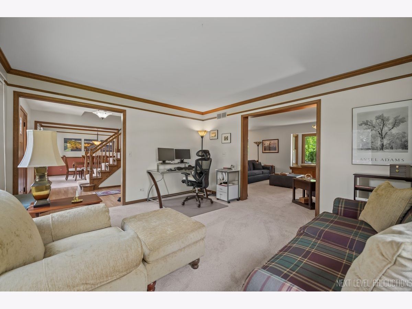
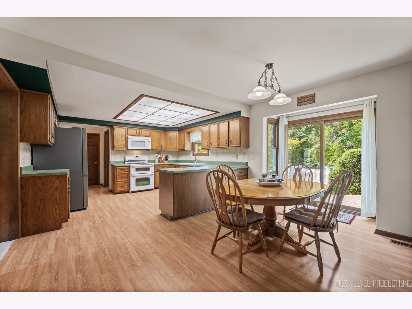
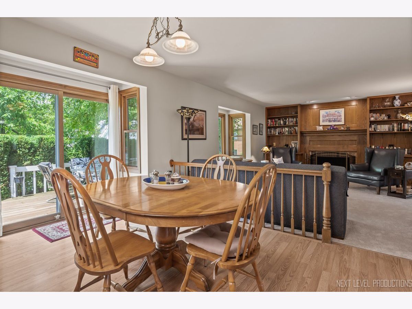
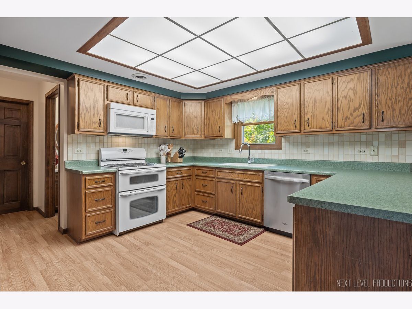
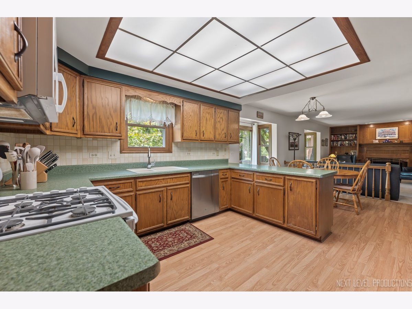
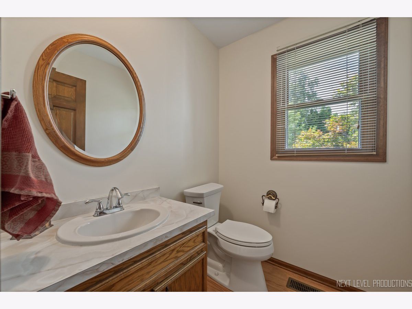
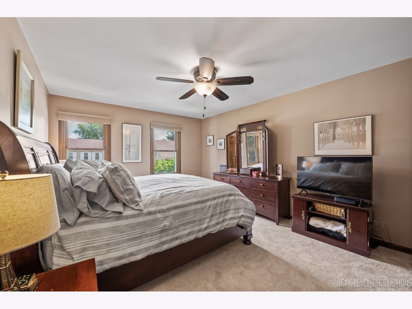
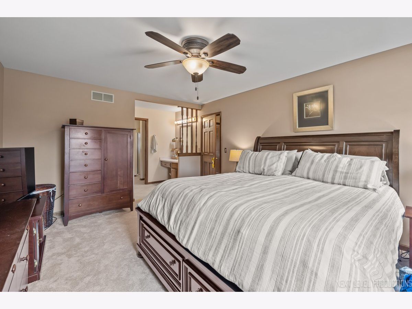
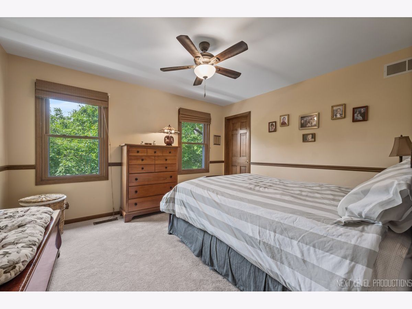
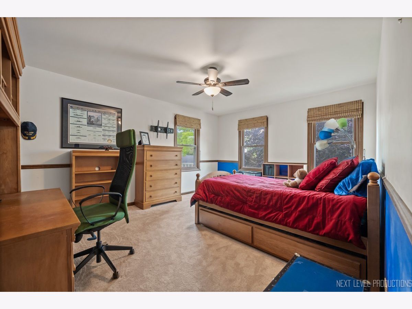
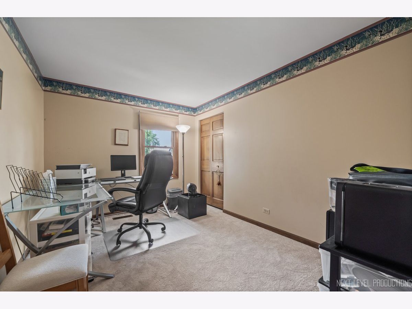
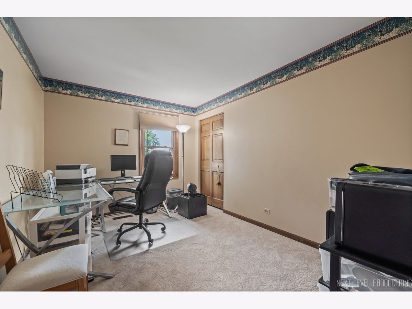
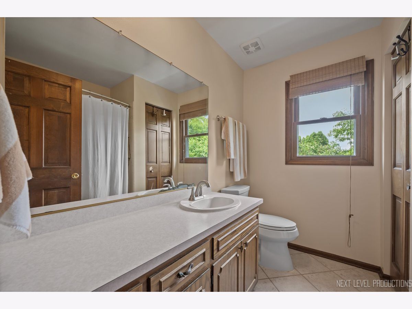
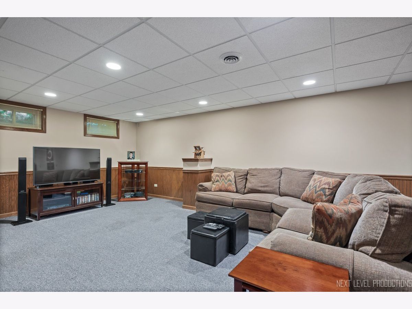
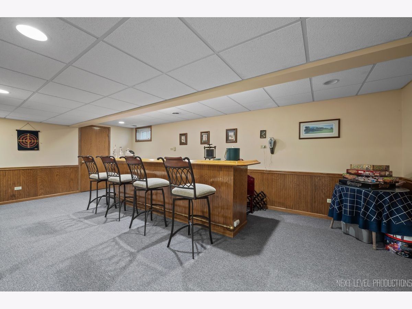
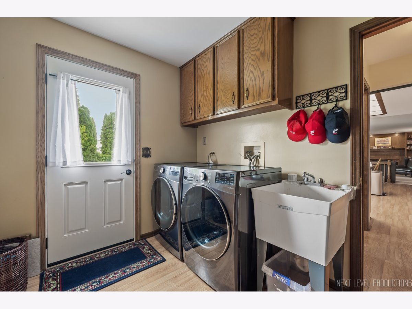
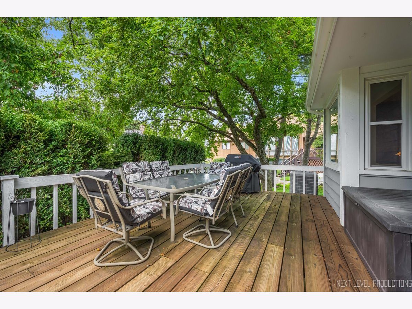
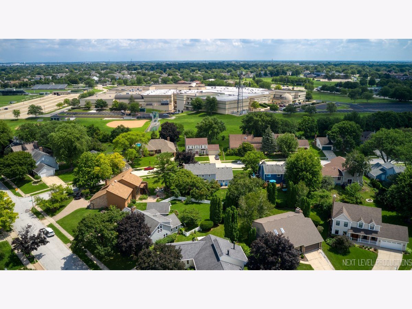
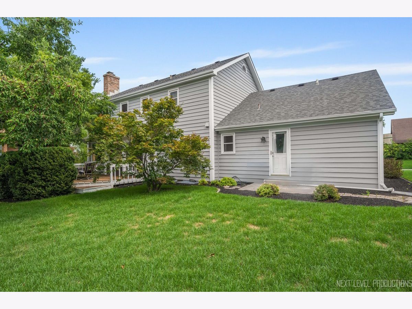
Room Specifics
Total Bedrooms: 4
Bedrooms Above Ground: 4
Bedrooms Below Ground: 0
Dimensions: —
Floor Type: —
Dimensions: —
Floor Type: —
Dimensions: —
Floor Type: —
Full Bathrooms: 3
Bathroom Amenities: —
Bathroom in Basement: 0
Rooms: —
Basement Description: —
Other Specifics
| 2 | |
| — | |
| — | |
| — | |
| — | |
| 120X120X90X80 | |
| Unfinished | |
| — | |
| — | |
| — | |
| Not in DB | |
| — | |
| — | |
| — | |
| — |
Tax History
| Year | Property Taxes |
|---|---|
| 2007 | $6,423 |
| 2025 | $10,043 |
Contact Agent
Nearby Similar Homes
Nearby Sold Comparables
Contact Agent
Listing Provided By
john greene, Realtor






