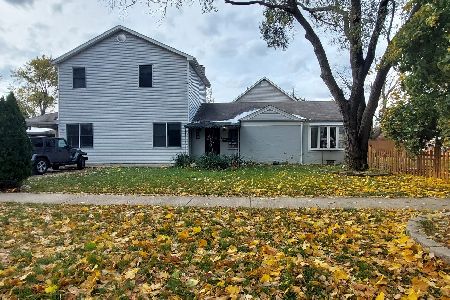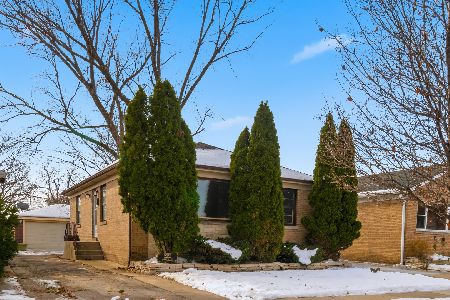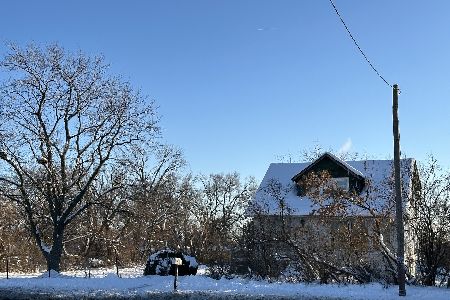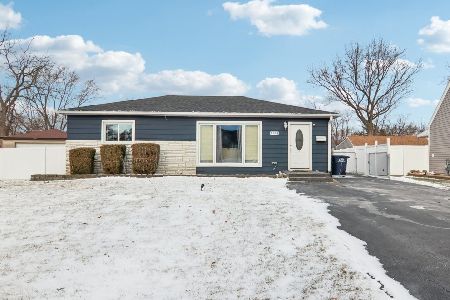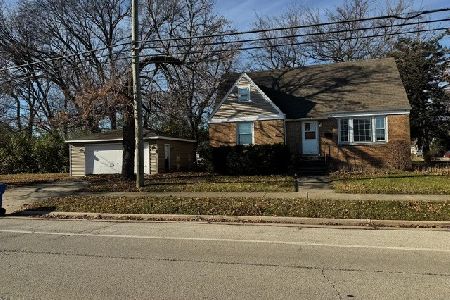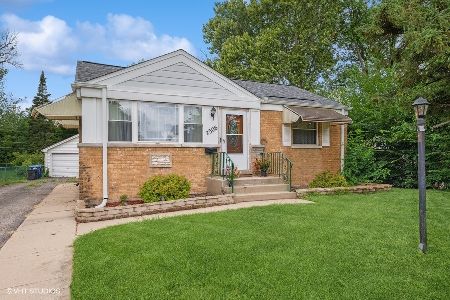2490 Rusty Drive, Des Plaines, Illinois 60016
$204,000
|
Sold
|
|
| Status: | Closed |
| Sqft: | 884 |
| Cost/Sqft: | $236 |
| Beds: | 3 |
| Baths: | 1 |
| Year Built: | 1953 |
| Property Taxes: | $5,228 |
| Days On Market: | 2662 |
| Lot Size: | 0,23 |
Description
Why own a condo or rent when you can have thee perfect starter home or a home for those looking to downsize. Three bedrooms plus an office, family room and eat in kitchen all with a 2 car garage and large lot of just under .25 acre of YOUR OWN LAND. Wonderful condition, freshly painted with hardwood floors and new carpet; all fresh, clean and ready to move in. The roof, windows, and siding are brand new to 2015. For peace of mind seller is offering a one year homeowner warranty.
Property Specifics
| Single Family | |
| — | |
| Ranch | |
| 1953 | |
| None | |
| — | |
| No | |
| 0.23 |
| Cook | |
| — | |
| 0 / Not Applicable | |
| None | |
| Public | |
| Public Sewer | |
| 10099762 | |
| 09332050260000 |
Nearby Schools
| NAME: | DISTRICT: | DISTANCE: | |
|---|---|---|---|
|
Grade School
Orchard Place Elementary School |
62 | — | |
|
Middle School
Algonquin Middle School |
62 | Not in DB | |
|
High School
Maine West High School |
207 | Not in DB | |
Property History
| DATE: | EVENT: | PRICE: | SOURCE: |
|---|---|---|---|
| 21 Nov, 2018 | Sold | $204,000 | MRED MLS |
| 12 Oct, 2018 | Under contract | $209,000 | MRED MLS |
| 5 Oct, 2018 | Listed for sale | $209,000 | MRED MLS |
Room Specifics
Total Bedrooms: 3
Bedrooms Above Ground: 3
Bedrooms Below Ground: 0
Dimensions: —
Floor Type: Carpet
Dimensions: —
Floor Type: Carpet
Full Bathrooms: 1
Bathroom Amenities: —
Bathroom in Basement: 0
Rooms: Office,Eating Area
Basement Description: Crawl
Other Specifics
| 2 | |
| Concrete Perimeter | |
| Asphalt | |
| Storms/Screens | |
| — | |
| 56 X176 X 60 X 164 | |
| — | |
| None | |
| Hardwood Floors, First Floor Full Bath | |
| Range, Refrigerator, Washer, Dryer | |
| Not in DB | |
| Street Paved | |
| — | |
| — | |
| — |
Tax History
| Year | Property Taxes |
|---|---|
| 2018 | $5,228 |
Contact Agent
Nearby Similar Homes
Nearby Sold Comparables
Contact Agent
Listing Provided By
Coldwell Banker Residential

