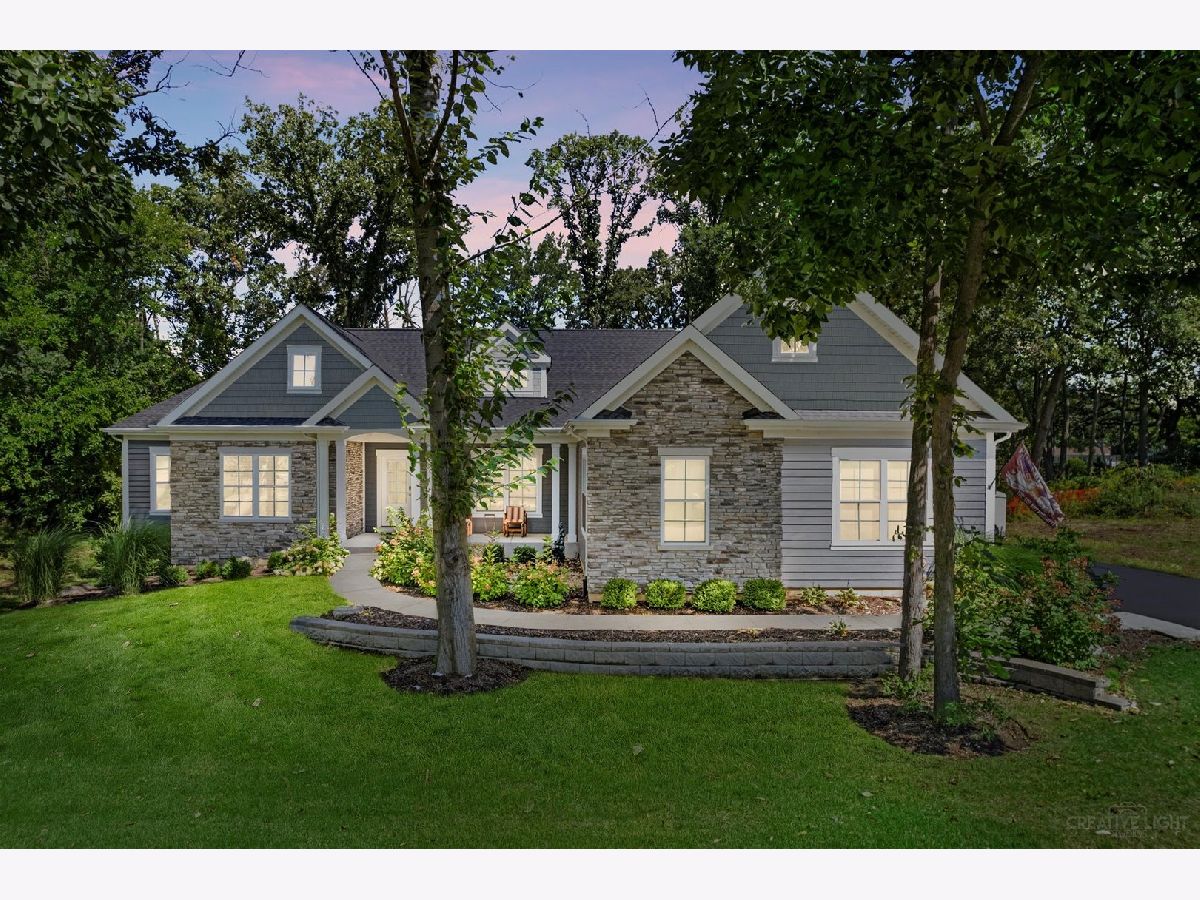2490 Stony Lane, South Elgin, Illinois 60177
$745,000
|
Sold
|
|
| Status: | Closed |
| Sqft: | 2,672 |
| Cost/Sqft: | $284 |
| Beds: | 3 |
| Baths: | 3 |
| Year Built: | 2020 |
| Property Taxes: | $11,747 |
| Days On Market: | 1276 |
| Lot Size: | 0,42 |
Description
Your wooded ranch paradise is waiting for you at The Retreat on Stony Creek subdivision in South Elgin! Lush landscaping with a brick retaining wall creates a smile as you take in the exterior beauty of this home, accented with a stone face and welcoming entry. Once inside, your eyes will be drawn to the gorgeous hardwood flooring and elegant crown molding that flows throughout the entire home. The third bedroom, currently set up as an office located on the right of the entry, away from the rest of the home, features luxurious wainscoting and tray ceiling to create a productive, yet calm work environment. The semi-open formal dining room on the right features a lighted tray ceiling, elegant molding and a built-in cabinetry for storage. The entire home spreads out into a more open layout with elevated ceilings and access to the heart of the home. The home chef will surely love preparing meals in this high-end kitchen which boasts granite countertops which also flow to the massive island, modern stainless appliances, an abundance of custom white cabinetry and a large farmhouse sink. Enjoy your morning coffee in the adjacent sun room, with 3 walls covered in windows which fill the room with natural light. Sliding door access to the rear deck and bluestone patio make for easy transition to enjoy summer afternoons outside. When the meal is over, the giant living room will become the perfect place to relax and comes complete with vaulted ceilings, recessed lighting, a gorgeous fireplace and additional built-in cabinetry for storage. Retire to your own personal oasis in the master bedroom suite which includes a double tray ceiling and access to the spa-inspired master bathroom. A resort style feel is created with a giant double vanity, gorgeous tile flooring, luxurious soaking tub and oversized tile shower. Another updated full bathroom, sizable bedroom and laundry area complete this level of the home. A fully-finished English basement with a rough-in bathroom provides a multitude of options including a home based business, workshop, workout center and more, this is your space to be creative! From the low maintenance Hardie Plank siding with a 30-year warranty, to the easy drop-out windows, to the spacious 3-car garage...there are too many features to list here, you really must come see it to believe it! Stony lane in Stoney creek is predominantly an active adult community secluded away in their private, tree lined retreat, hidden away from the large family neighborhoods that surround this tranquil older resident community with award winning schools, and constant activities! Located just a few minutes from local shopping, dining and nightlife, this home has it all. Don't miss out on this fantastic opportunity, schedule a private showing and get ready to be impressed!
Property Specifics
| Single Family | |
| — | |
| — | |
| 2020 | |
| — | |
| — | |
| No | |
| 0.42 |
| Kane | |
| Retreat On Stony Creek | |
| 600 / Annual | |
| — | |
| — | |
| — | |
| 11619665 | |
| 0631430015 |
Nearby Schools
| NAME: | DISTRICT: | DISTANCE: | |
|---|---|---|---|
|
Grade School
Otter Creek Elementary School |
46 | — | |
|
Middle School
Abbott Middle School |
46 | Not in DB | |
|
High School
South Elgin High School |
46 | Not in DB | |
Property History
| DATE: | EVENT: | PRICE: | SOURCE: |
|---|---|---|---|
| 19 Oct, 2022 | Sold | $745,000 | MRED MLS |
| 7 Sep, 2022 | Under contract | $760,000 | MRED MLS |
| 1 Sep, 2022 | Listed for sale | $760,000 | MRED MLS |



































Room Specifics
Total Bedrooms: 3
Bedrooms Above Ground: 3
Bedrooms Below Ground: 0
Dimensions: —
Floor Type: —
Dimensions: —
Floor Type: —
Full Bathrooms: 3
Bathroom Amenities: Separate Shower,Double Sink,Soaking Tub
Bathroom in Basement: 0
Rooms: —
Basement Description: Finished,Bathroom Rough-In,Lookout,9 ft + pour
Other Specifics
| 3 | |
| — | |
| Asphalt | |
| — | |
| — | |
| 97X184X99X184 | |
| — | |
| — | |
| — | |
| — | |
| Not in DB | |
| — | |
| — | |
| — | |
| — |
Tax History
| Year | Property Taxes |
|---|---|
| 2022 | $11,747 |
Contact Agent
Nearby Similar Homes
Nearby Sold Comparables
Contact Agent
Listing Provided By
Keller Williams Inspire - Elgin










