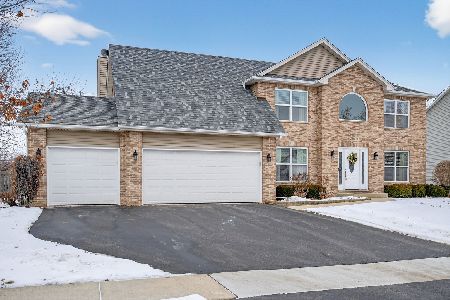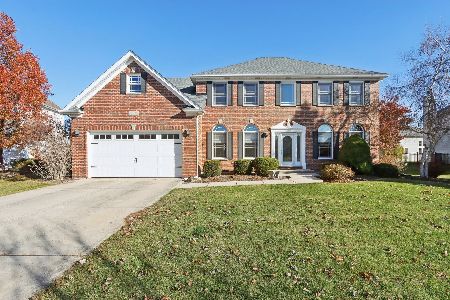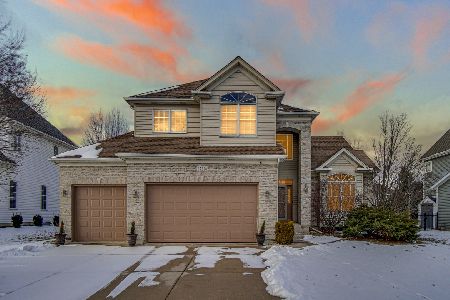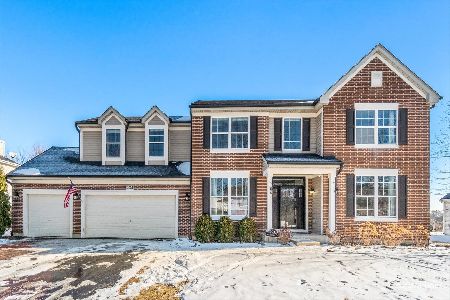24903 Ambrose Road, Plainfield, Illinois 60585
$378,501
|
Sold
|
|
| Status: | Closed |
| Sqft: | 2,363 |
| Cost/Sqft: | $158 |
| Beds: | 4 |
| Baths: | 3 |
| Year Built: | 1997 |
| Property Taxes: | $8,093 |
| Days On Market: | 1696 |
| Lot Size: | 0,23 |
Description
Don't miss out on this beautiful custom built home in the desirable north Plainfield area. This home features a large open concept kitchen and living area with 1st floor laundry and mudroom. Fresh paint and light fixtures throughout, new stainless steel appliances, new washer & dryer, newer furnace/A/C, new concrete driveway and epoxy garage flooring. Spacious master suite with cathedral ceiling, walk in closet and large bathroom with jacuzzi tub & walk in shower. The fully fenced backyard is the perfect place for entertaining with a 27' above ground pool, new composite decking and large patio area w/pergola. Professional landscaping done Spring 2020. This home is move in ready just in time for the new school year! MULTIPLE OFFERS RECEIVED. Please submit highest and best offers by Monday 7/12 12pm.
Property Specifics
| Single Family | |
| — | |
| Traditional | |
| 1997 | |
| Partial | |
| — | |
| No | |
| 0.23 |
| Will | |
| Walkers Grove | |
| 151 / Annual | |
| None | |
| Lake Michigan,Public | |
| Public Sewer | |
| 11148300 | |
| 0701324060280000 |
Nearby Schools
| NAME: | DISTRICT: | DISTANCE: | |
|---|---|---|---|
|
Grade School
Walkers Grove Elementary School |
202 | — | |
|
Middle School
Ira Jones Middle School |
202 | Not in DB | |
|
High School
Plainfield North High School |
202 | Not in DB | |
Property History
| DATE: | EVENT: | PRICE: | SOURCE: |
|---|---|---|---|
| 20 Feb, 2015 | Sold | $250,000 | MRED MLS |
| 5 Jan, 2015 | Under contract | $257,500 | MRED MLS |
| — | Last price change | $264,900 | MRED MLS |
| 5 Aug, 2014 | Listed for sale | $285,000 | MRED MLS |
| 20 Aug, 2021 | Sold | $378,501 | MRED MLS |
| 12 Jul, 2021 | Under contract | $373,900 | MRED MLS |
| 8 Jul, 2021 | Listed for sale | $373,900 | MRED MLS |
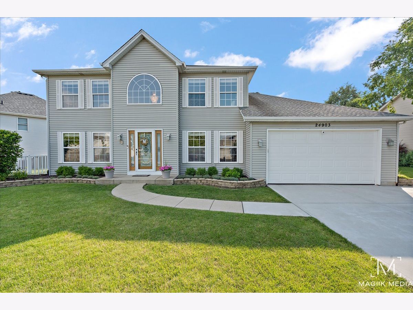
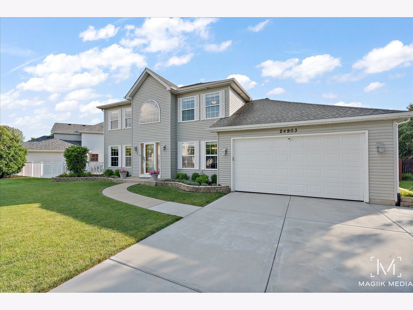
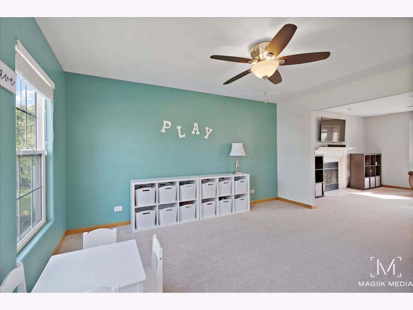
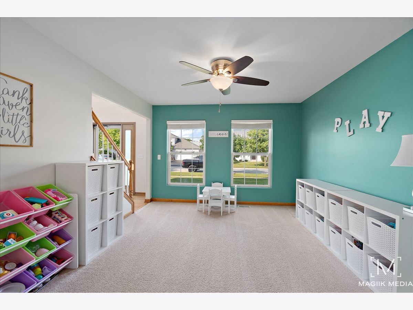
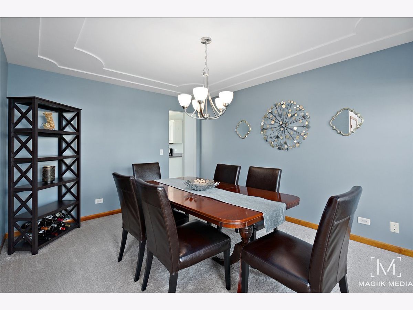
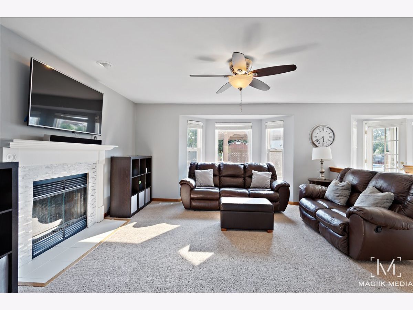
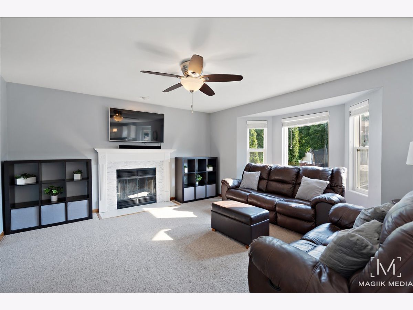
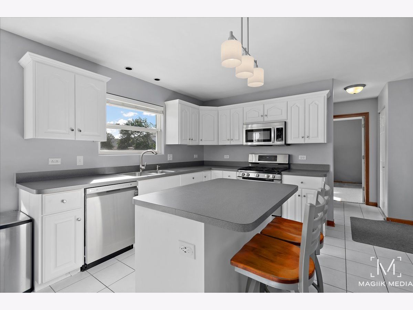
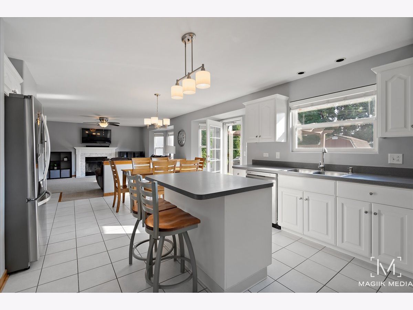
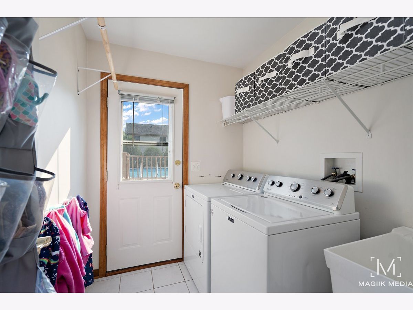
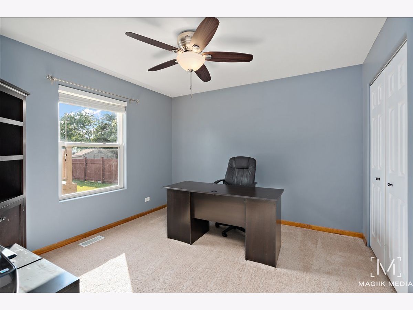
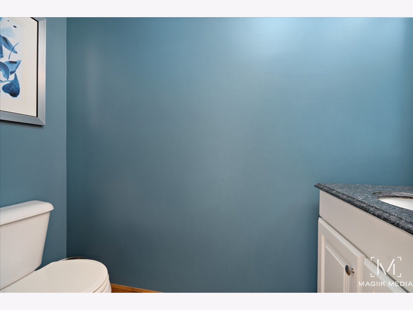
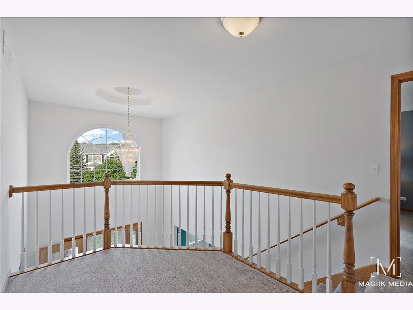
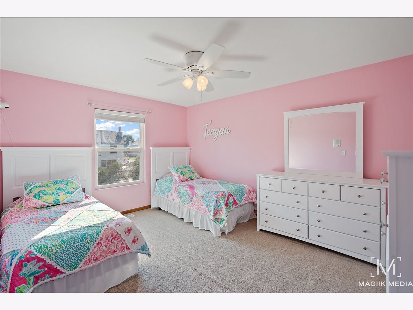
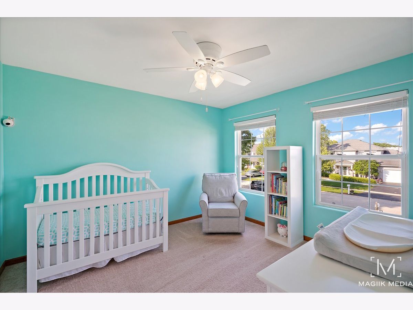
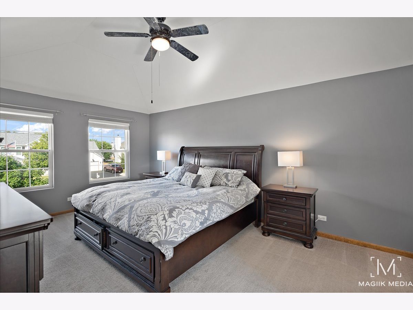
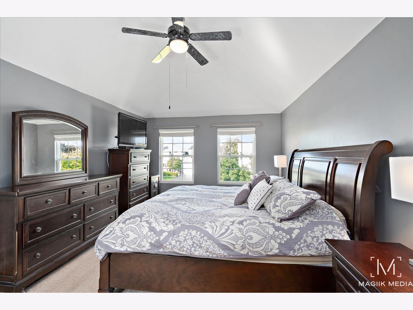
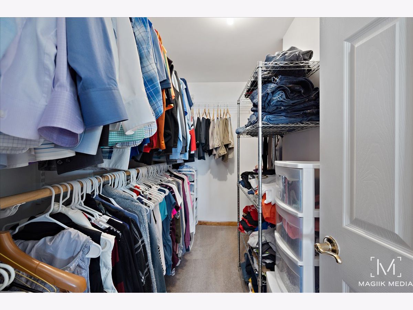
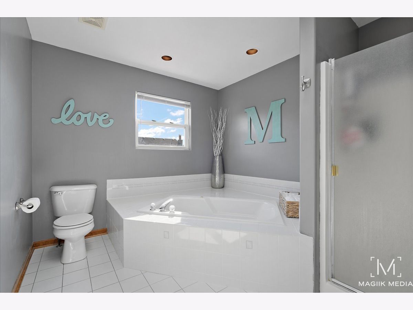
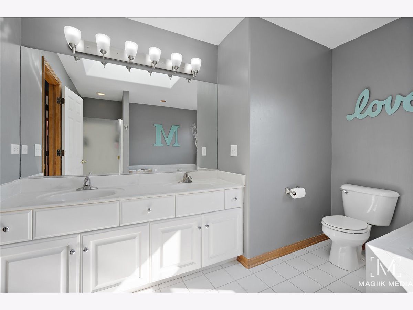
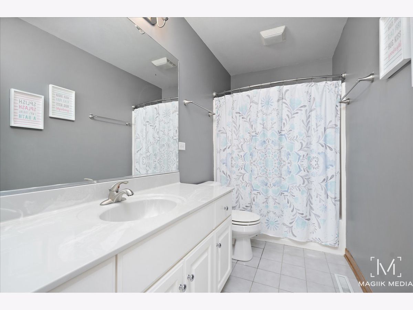
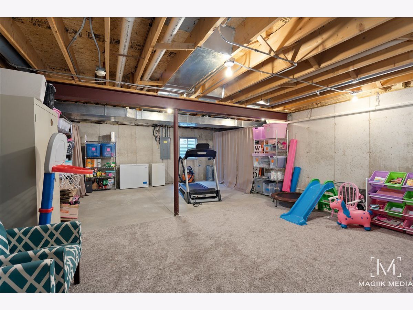
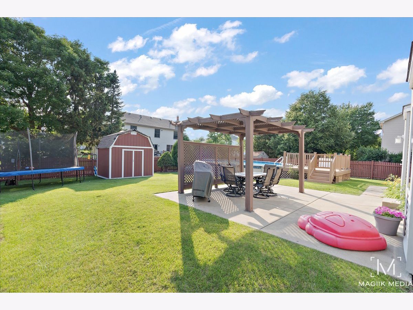
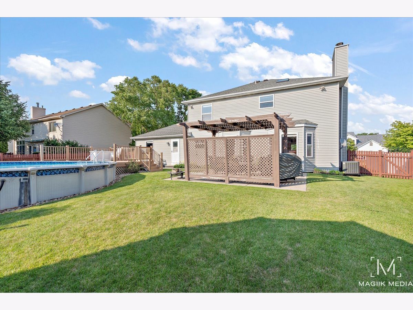
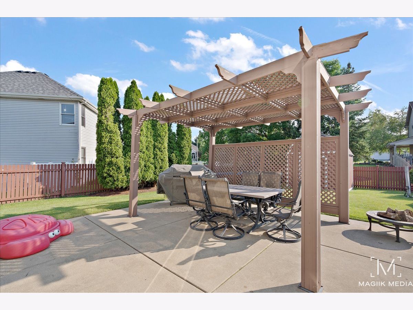
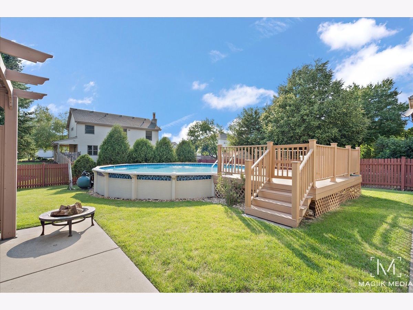
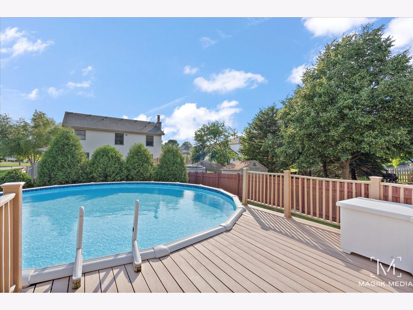
Room Specifics
Total Bedrooms: 4
Bedrooms Above Ground: 4
Bedrooms Below Ground: 0
Dimensions: —
Floor Type: Carpet
Dimensions: —
Floor Type: Carpet
Dimensions: —
Floor Type: Carpet
Full Bathrooms: 3
Bathroom Amenities: Separate Shower,Double Sink,Soaking Tub
Bathroom in Basement: 0
Rooms: Foyer
Basement Description: Unfinished,Crawl
Other Specifics
| 2 | |
| Concrete Perimeter | |
| Concrete | |
| Deck, Patio, Above Ground Pool | |
| Fenced Yard | |
| 80X125 | |
| Full,Unfinished | |
| Full | |
| Vaulted/Cathedral Ceilings, Skylight(s), Hardwood Floors, First Floor Bedroom, First Floor Laundry, Walk-In Closet(s) | |
| Range, Microwave, Dishwasher, Refrigerator, Washer, Dryer, Disposal | |
| Not in DB | |
| Park, Curbs, Sidewalks, Street Lights, Street Paved | |
| — | |
| — | |
| Wood Burning, Attached Fireplace Doors/Screen, Gas Starter |
Tax History
| Year | Property Taxes |
|---|---|
| 2015 | $7,016 |
| 2021 | $8,093 |
Contact Agent
Nearby Similar Homes
Nearby Sold Comparables
Contact Agent
Listing Provided By
Keller Williams Inspire

