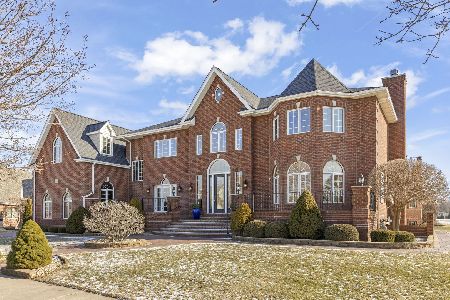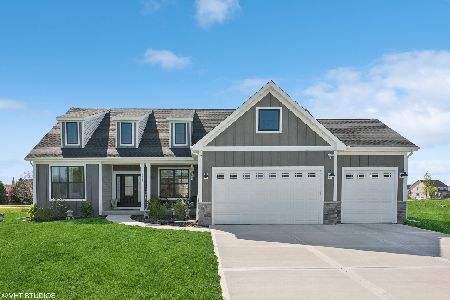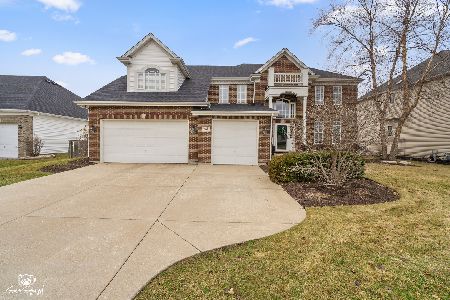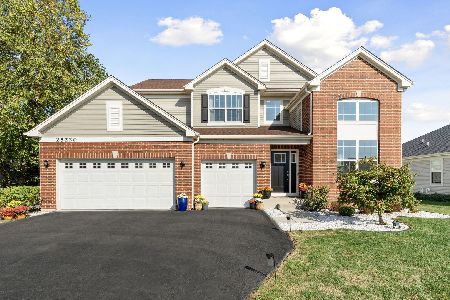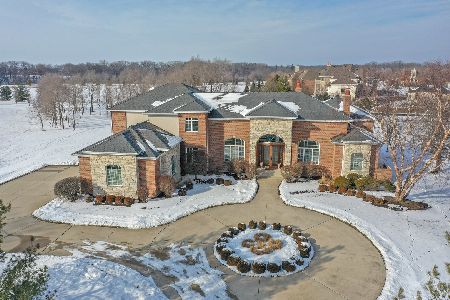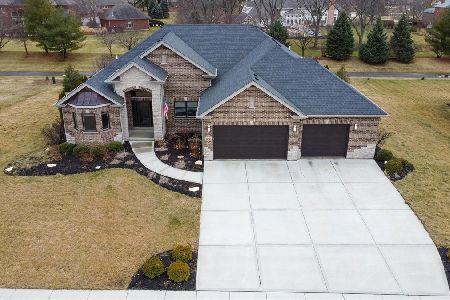24905 Pine Cone Lane, Plainfield, Illinois 60586
$765,000
|
Sold
|
|
| Status: | Closed |
| Sqft: | 6,000 |
| Cost/Sqft: | $130 |
| Beds: | 4 |
| Baths: | 5 |
| Year Built: | 1994 |
| Property Taxes: | $19,402 |
| Days On Market: | 2568 |
| Lot Size: | 9,20 |
Description
Truly one of a kind... Luxury Estate on 9 acres of established landscape along the DuPage River. Impressive wooded area in the exclusive Pine Cone Woods has the best of both worlds. Live in this remote area among nature while having the convenience of being walking distance to downtown Plainfield. Welcoming elegant fountain and foyer with dramatic staircase lead to two separate wings. Convenient first floor master suite features a cozy fireplace and tranquil settings from an atrium of windows. Complete with an updated gourmet kitchen, butler's pantry and cabinets galore! Be intrigued with the eye catching great room encompassing an abundance of a full wall of windows to enjoy the remarkable views, wet bar with custom cabinetry and wood burning fireplace. Close to expressways, schools, library, shopping, restaurants, & hiking trails. Welcome Home!
Property Specifics
| Single Family | |
| — | |
| Traditional | |
| 1994 | |
| Full | |
| — | |
| Yes | |
| 9.2 |
| Will | |
| Pine Cone Woods | |
| 250 / Annual | |
| Other | |
| Private Well | |
| Septic-Private | |
| 10253339 | |
| 0603204010080000 |
Property History
| DATE: | EVENT: | PRICE: | SOURCE: |
|---|---|---|---|
| 30 Sep, 2013 | Sold | $655,000 | MRED MLS |
| 30 Jul, 2013 | Under contract | $689,900 | MRED MLS |
| 28 Mar, 2013 | Listed for sale | $689,900 | MRED MLS |
| 14 Jun, 2019 | Sold | $765,000 | MRED MLS |
| 3 May, 2019 | Under contract | $779,000 | MRED MLS |
| — | Last price change | $789,000 | MRED MLS |
| 19 Jan, 2019 | Listed for sale | $799,000 | MRED MLS |
Room Specifics
Total Bedrooms: 4
Bedrooms Above Ground: 4
Bedrooms Below Ground: 0
Dimensions: —
Floor Type: Carpet
Dimensions: —
Floor Type: Carpet
Dimensions: —
Floor Type: Carpet
Full Bathrooms: 5
Bathroom Amenities: Whirlpool,Separate Shower,Steam Shower,Double Sink
Bathroom in Basement: 0
Rooms: Breakfast Room,Den
Basement Description: Unfinished,Other
Other Specifics
| 3 | |
| Concrete Perimeter | |
| Concrete | |
| Patio | |
| Irregular Lot,Landscaped,Water View,Wooded | |
| 91X341X187X995X400X279 | |
| Full | |
| Full | |
| Vaulted/Cathedral Ceilings, Bar-Wet, Hardwood Floors, First Floor Bedroom, First Floor Laundry, First Floor Full Bath | |
| Microwave, Dishwasher, High End Refrigerator, Washer, Dryer, Disposal, Built-In Oven, Water Purifier Owned | |
| Not in DB | |
| Street Paved | |
| — | |
| — | |
| Wood Burning |
Tax History
| Year | Property Taxes |
|---|---|
| 2013 | $19,070 |
| 2019 | $19,402 |
Contact Agent
Nearby Similar Homes
Nearby Sold Comparables
Contact Agent
Listing Provided By
RE/MAX of Naperville

