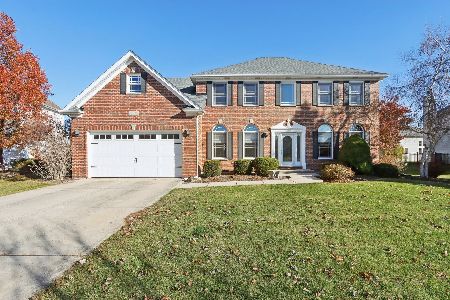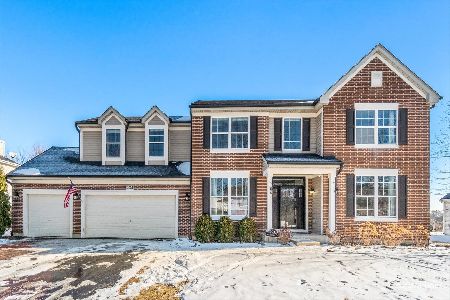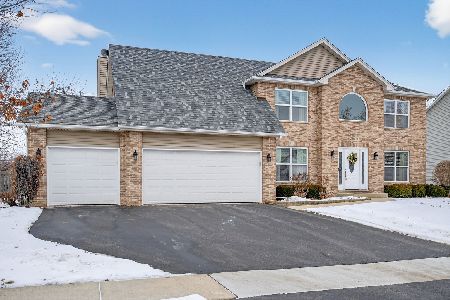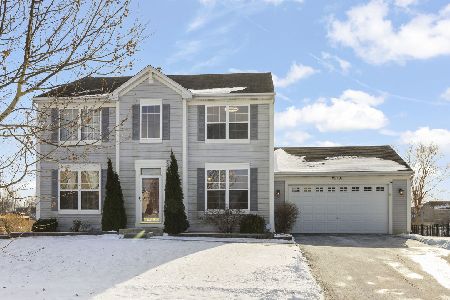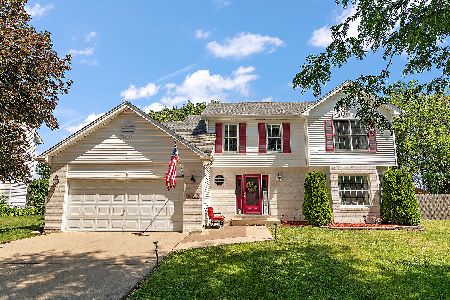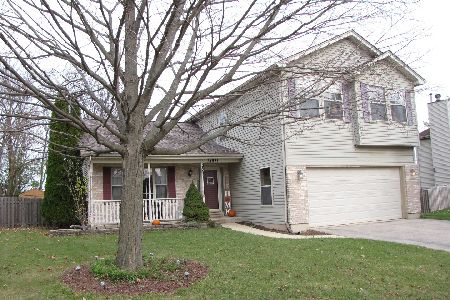24929 Vermette Road, Plainfield, Illinois 60585
$310,000
|
Sold
|
|
| Status: | Closed |
| Sqft: | 2,308 |
| Cost/Sqft: | $136 |
| Beds: | 3 |
| Baths: | 3 |
| Year Built: | 1996 |
| Property Taxes: | $7,873 |
| Days On Market: | 1996 |
| Lot Size: | 0,24 |
Description
Gorgeously maintained home with 3 bedrooms, 2.5 bathrooms, a 2-car epoxy floor garage and offers a wonderful private backyard Oasis in Walkers Grove! This home has an oversized Eat-in kitchen, welcoming two story family room with hardwood floors and fireplace, a living room plus Formal Dining room both with bonus bump outs. The Accommodating Master Bedroom is 19' x 14' and features a Vaulted Ceiling with oversized walk-in closet and Ceiling fan with Light. Beautiful Master Suite is ceramic tiled and boasts Double Vanity sinks, a Large Soaker tub and Separate Shower! You will Appreciate all the Closet and Storage space in this home. All bedrooms have large Closets, oversized Bonus Closet in upper hallway and 2nd Linen Closet! This home also has plenty of additional storage in the full basement and Huge unfinished attic over the garage could be finished for additional space to enjoy. The mud room is a generous space with updated washer/dryer and will love convenience of a utility sink and upper storage. Beautifully Finished basement with custom made bar, plenty of room to entertain and loaded with storage options. The Professionally landscaped backyard is perfect for entertaining with a plenty of room to enjoy the great outdoors in comfort on Oversized Deck 30'x12' and Paver Patio 21'x12' plus a large Shed 12'x8' installed in 2015! New roof & New Central Air conditioner in 2015. Just 2 years ago the Water heater along with Entire Kitchen was remodeled with New Granite Counters, Cabinets, Hardwood Floors and Stainless Steel Appliance Package. You can move right in and enjoy all the Love that has been poured in to this outstanding home! Make an appointment to experience this incredible opportunity for yourself.
Property Specifics
| Single Family | |
| — | |
| Traditional | |
| 1996 | |
| Partial | |
| — | |
| No | |
| 0.24 |
| Will | |
| Walkers Grove | |
| 200 / Annual | |
| None | |
| Lake Michigan | |
| Public Sewer | |
| 10854609 | |
| 0701324100200000 |
Nearby Schools
| NAME: | DISTRICT: | DISTANCE: | |
|---|---|---|---|
|
Grade School
Walkers Grove Elementary School |
202 | — | |
|
Middle School
Ira Jones Middle School |
202 | Not in DB | |
|
High School
Plainfield North High School |
202 | Not in DB | |
Property History
| DATE: | EVENT: | PRICE: | SOURCE: |
|---|---|---|---|
| 28 Oct, 2020 | Sold | $310,000 | MRED MLS |
| 22 Sep, 2020 | Under contract | $315,000 | MRED MLS |
| — | Last price change | $319,900 | MRED MLS |
| 11 Sep, 2020 | Listed for sale | $319,900 | MRED MLS |
| 18 Sep, 2025 | Sold | $410,000 | MRED MLS |
| 19 Aug, 2025 | Under contract | $425,000 | MRED MLS |
| — | Last price change | $445,000 | MRED MLS |
| 25 Jun, 2025 | Listed for sale | $470,000 | MRED MLS |
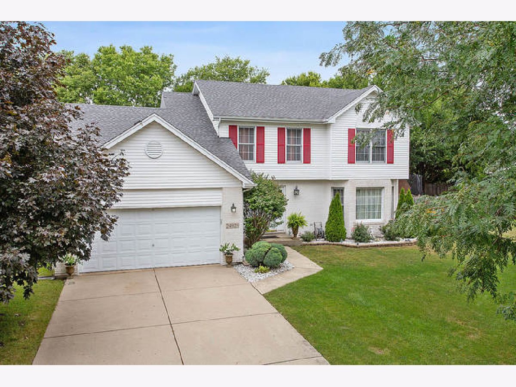



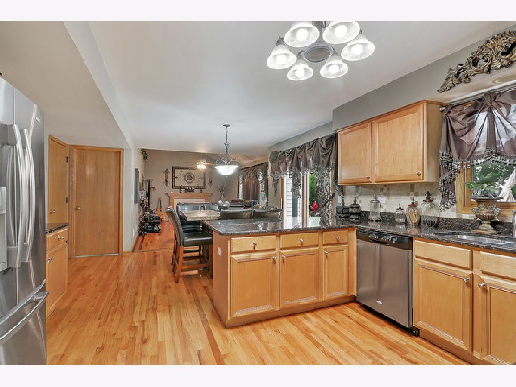
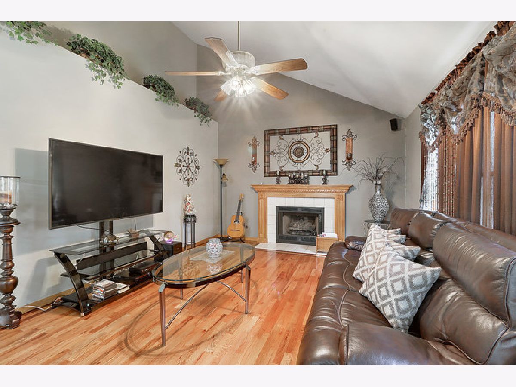
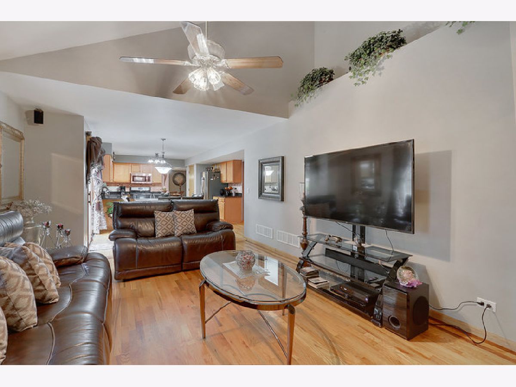
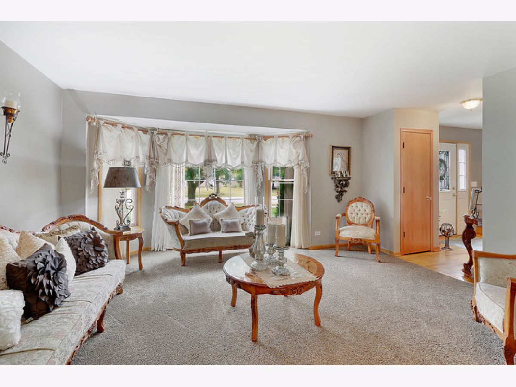
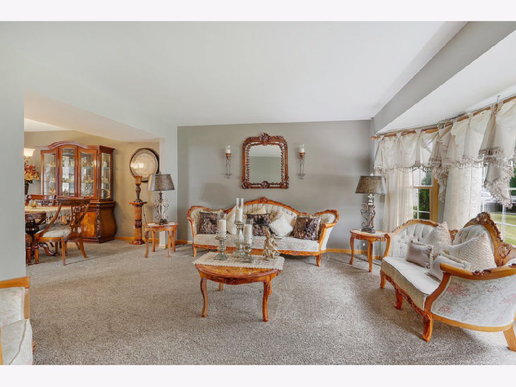
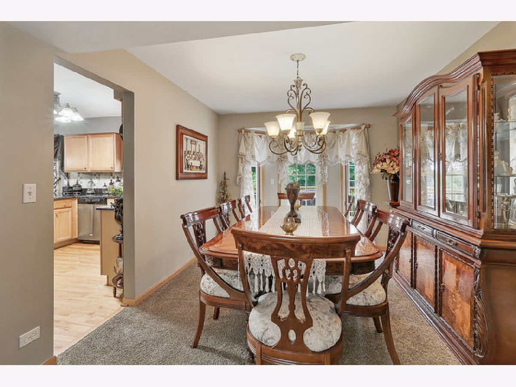
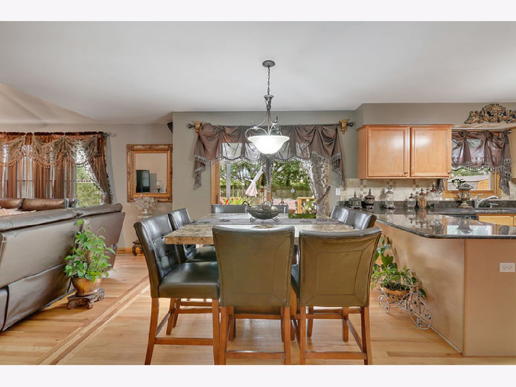
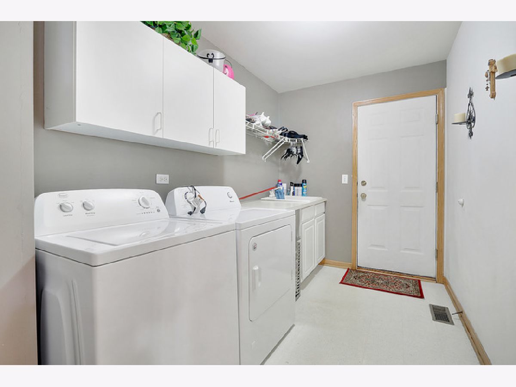

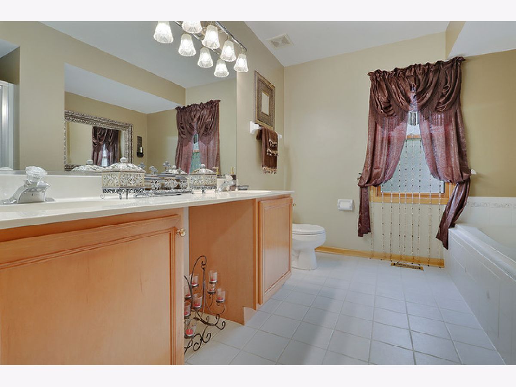
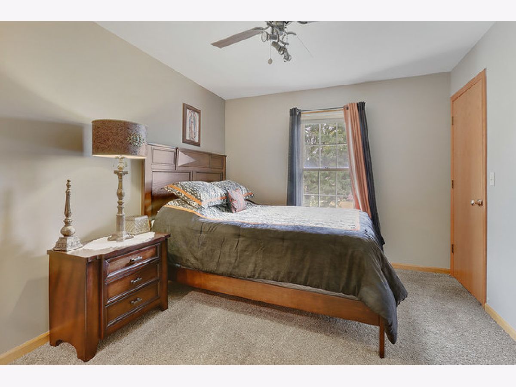
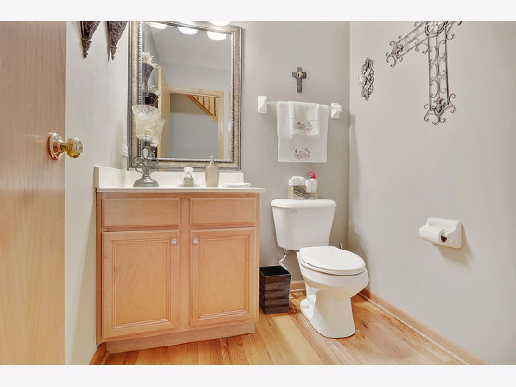
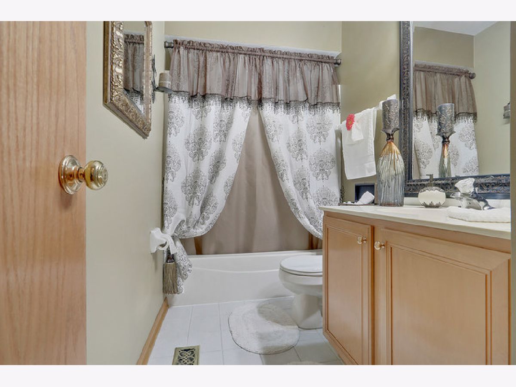
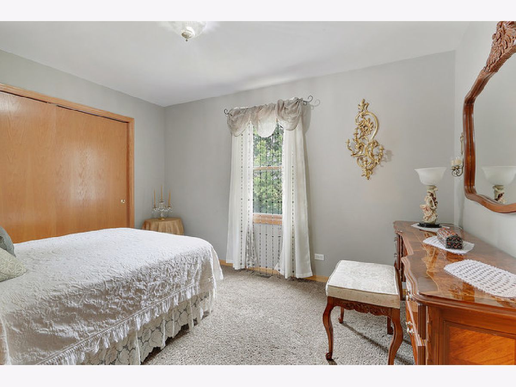
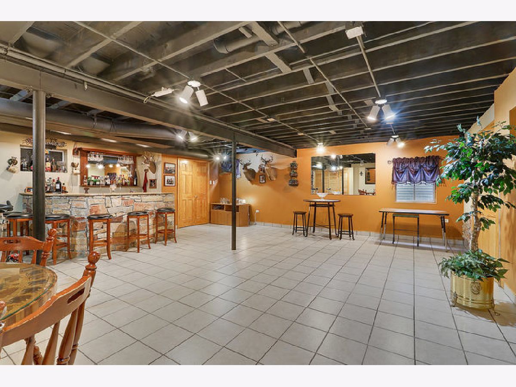
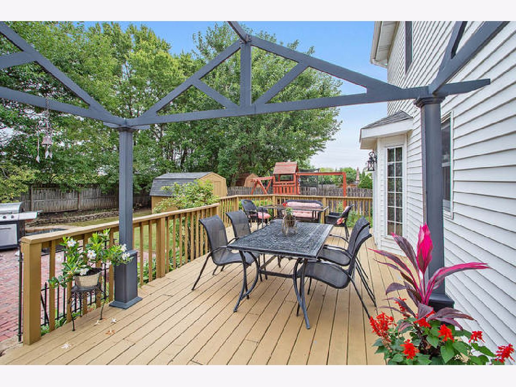
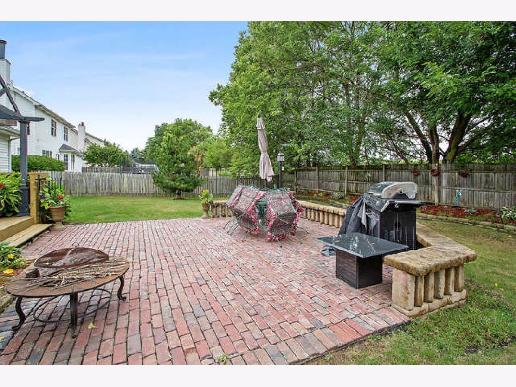
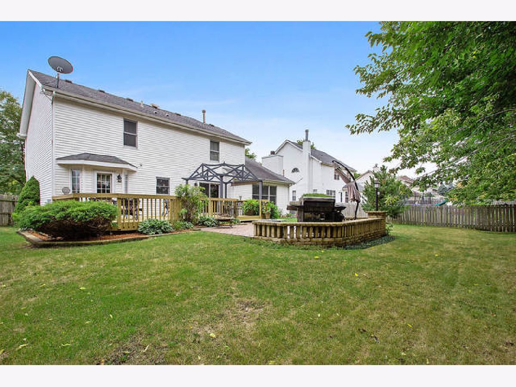
Room Specifics
Total Bedrooms: 3
Bedrooms Above Ground: 3
Bedrooms Below Ground: 0
Dimensions: —
Floor Type: Carpet
Dimensions: —
Floor Type: Carpet
Full Bathrooms: 3
Bathroom Amenities: Separate Shower
Bathroom in Basement: 0
Rooms: Breakfast Room,Recreation Room
Basement Description: Finished,Rec/Family Area
Other Specifics
| 2 | |
| Concrete Perimeter | |
| Concrete | |
| Deck, Patio, Porch, Brick Paver Patio, Storms/Screens | |
| Fenced Yard | |
| 65X132X95X125 | |
| Unfinished | |
| Full | |
| Vaulted/Cathedral Ceilings, Hardwood Floors, First Floor Laundry, Built-in Features, Walk-In Closet(s), Open Floorplan, Some Window Treatmnt | |
| Range, Microwave, Dishwasher, Washer, Dryer, Stainless Steel Appliance(s) | |
| Not in DB | |
| — | |
| — | |
| — | |
| Attached Fireplace Doors/Screen, Gas Log |
Tax History
| Year | Property Taxes |
|---|---|
| 2020 | $7,873 |
| 2025 | $9,528 |
Contact Agent
Nearby Similar Homes
Nearby Sold Comparables
Contact Agent
Listing Provided By
C Edwards Real Estate


